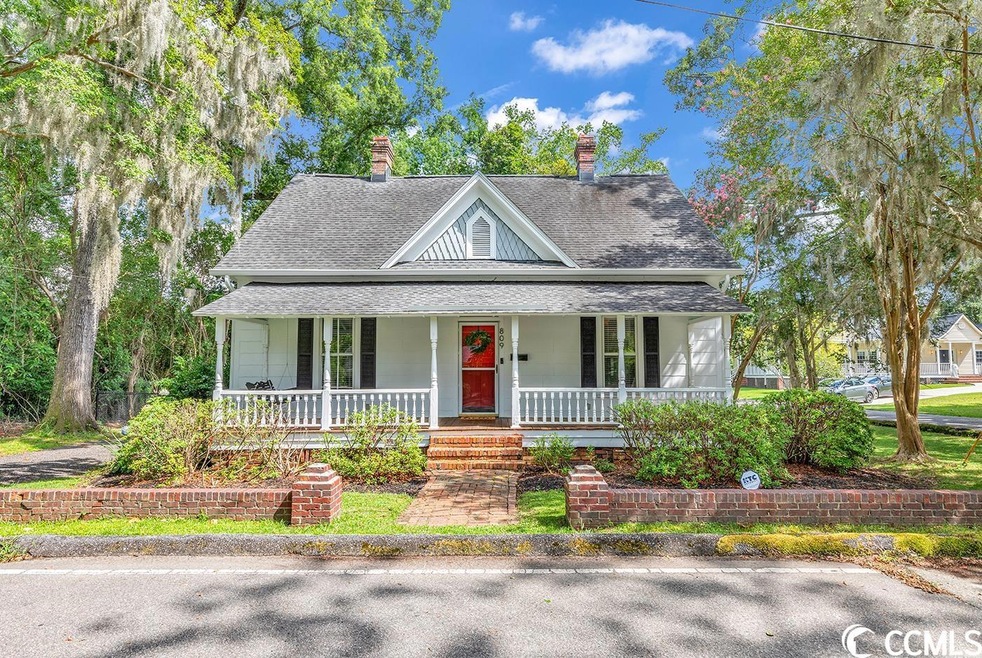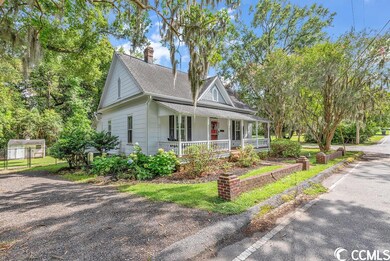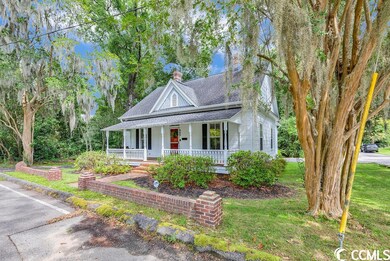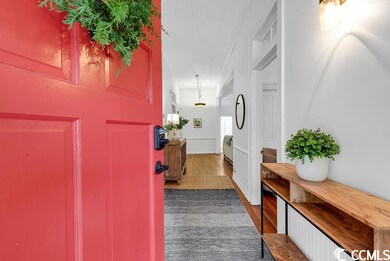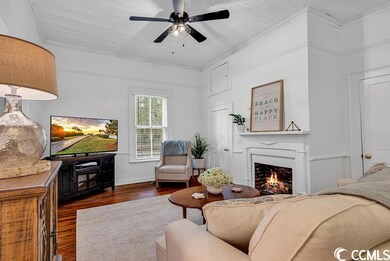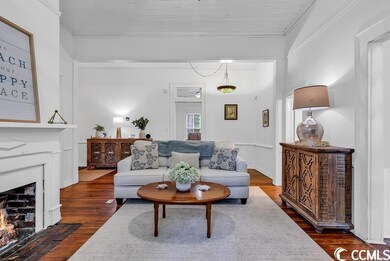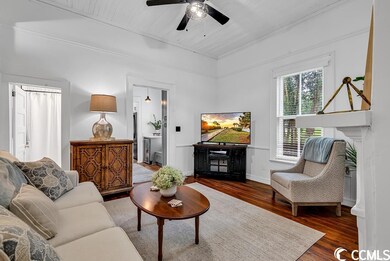
809 6th Ave Conway, SC 29526
Highlights
- RV Access or Parking
- Fireplace in Primary Bedroom
- Ranch Style House
- Conway Elementary School Rated A-
- Deck
- Corner Lot
About This Home
As of August 2023This 130 year old Beauty shows like it's brand new! If you love the charm and craftsmanship of turn of the century construction combined with modern updates then this is the one for you. Original hardwood flooring and 10 foot wood ceilings are present throughout, creating a grand and open feeling. The kitchen has been updated with new soft close cabinetry, quartz countertops and includes all stainless steel appliances, a wine fridge, and butlers pantry. Both bathrooms are updated with the guest bath featuring gorgeous tile and modern fixtures. Natural gas feeds your fireplaces, stove, and tankless water heater. The crawlspace has been completely encapsulated and includes a sump pump to keep it nice and dry. Have a seat on your grand front porch, back deck, or screened back porch to enjoy your morning coffee or the evenings sunsets. All of this is situated on a quiet, dead end street and just a short walk to all the shopping and dining that downtown Conway has to offer. Schedule your private showing today.
Last Agent to Sell the Property
Keller Williams Innovate South License #120377 Listed on: 07/09/2023

Home Details
Home Type
- Single Family
Est. Annual Taxes
- $2,108
Year Built
- Built in 1892
Lot Details
- 9,583 Sq Ft Lot
- Fenced
- Corner Lot
- Rectangular Lot
- Property is zoned R1
Parking
- 4 Car Detached Garage
- RV Access or Parking
Home Design
- Ranch Style House
- Siding
- Tile
- Lead Paint Disclosure
Interior Spaces
- 1,532 Sq Ft Home
- Ceiling Fan
- Family Room with Fireplace
- Living Room with Fireplace
- Combination Dining and Living Room
- Crawl Space
Kitchen
- Range
- Microwave
- Dishwasher
- Stainless Steel Appliances
Bedrooms and Bathrooms
- 3 Bedrooms
- Fireplace in Primary Bedroom
- Walk-In Closet
- Bathroom on Main Level
- 2 Full Bathrooms
- Single Vanity
- Bathtub and Shower Combination in Primary Bathroom
Laundry
- Laundry Room
- Washer and Dryer Hookup
Outdoor Features
- Deck
- Front Porch
Schools
- Conway Elementary School
- Conway Middle School
- Conway High School
Utilities
- Cooling System Powered By Gas
- Heating System Uses Gas
- Tankless Water Heater
- Gas Water Heater
- Cable TV Available
Community Details
- The community has rules related to fencing
Ownership History
Purchase Details
Home Financials for this Owner
Home Financials are based on the most recent Mortgage that was taken out on this home.Purchase Details
Home Financials for this Owner
Home Financials are based on the most recent Mortgage that was taken out on this home.Purchase Details
Home Financials for this Owner
Home Financials are based on the most recent Mortgage that was taken out on this home.Purchase Details
Home Financials for this Owner
Home Financials are based on the most recent Mortgage that was taken out on this home.Purchase Details
Home Financials for this Owner
Home Financials are based on the most recent Mortgage that was taken out on this home.Purchase Details
Home Financials for this Owner
Home Financials are based on the most recent Mortgage that was taken out on this home.Purchase Details
Similar Homes in Conway, SC
Home Values in the Area
Average Home Value in this Area
Purchase History
| Date | Type | Sale Price | Title Company |
|---|---|---|---|
| Warranty Deed | $335,000 | -- | |
| Warranty Deed | $336,000 | -- | |
| Warranty Deed | $180,000 | -- | |
| Deed | $210,000 | None Available | |
| Deed | $134,000 | -- | |
| Deed | $126,000 | -- | |
| Deed | $96,000 | -- |
Mortgage History
| Date | Status | Loan Amount | Loan Type |
|---|---|---|---|
| Open | $301,500 | New Conventional | |
| Previous Owner | $319,200 | New Conventional | |
| Previous Owner | $171,000 | New Conventional | |
| Previous Owner | $171,000 | New Conventional | |
| Previous Owner | $97,130 | Stand Alone Refi Refinance Of Original Loan | |
| Previous Owner | $110,000 | Purchase Money Mortgage | |
| Previous Owner | $107,200 | Purchase Money Mortgage | |
| Previous Owner | $119,700 | Purchase Money Mortgage | |
| Previous Owner | $94,200 | Unknown |
Property History
| Date | Event | Price | Change | Sq Ft Price |
|---|---|---|---|---|
| 08/16/2023 08/16/23 | Sold | $336,000 | -1.2% | $219 / Sq Ft |
| 07/09/2023 07/09/23 | For Sale | $340,000 | 0.0% | $222 / Sq Ft |
| 02/28/2023 02/28/23 | Sold | $340,000 | -9.3% | $222 / Sq Ft |
| 01/23/2023 01/23/23 | For Sale | $375,000 | +108.3% | $245 / Sq Ft |
| 08/19/2016 08/19/16 | Sold | $180,000 | -10.0% | $114 / Sq Ft |
| 07/14/2016 07/14/16 | Pending | -- | -- | -- |
| 07/07/2016 07/07/16 | For Sale | $199,900 | -- | $126 / Sq Ft |
Tax History Compared to Growth
Tax History
| Year | Tax Paid | Tax Assessment Tax Assessment Total Assessment is a certain percentage of the fair market value that is determined by local assessors to be the total taxable value of land and additions on the property. | Land | Improvement |
|---|---|---|---|---|
| 2024 | $2,108 | $7,259 | $1,699 | $5,560 |
| 2023 | $2,108 | $7,259 | $1,699 | $5,560 |
| 2021 | $1,059 | $10,889 | $2,549 | $8,340 |
| 2020 | $992 | $10,889 | $2,549 | $8,340 |
| 2019 | $992 | $10,889 | $2,549 | $8,340 |
| 2018 | $0 | $10,261 | $2,407 | $7,854 |
| 2017 | $990 | $6,841 | $1,605 | $5,236 |
| 2016 | -- | $3,835 | $2,407 | $1,428 |
| 2015 | $371 | $2,557 | $1,605 | $952 |
| 2014 | $352 | $2,557 | $1,605 | $952 |
Agents Affiliated with this Home
-

Seller's Agent in 2023
Kristin Boullion
RE/MAX
(919) 201-0233
10 in this area
192 Total Sales
-

Seller's Agent in 2023
Jeremy Reynolds
Keller Williams Innovate South
(843) 241-1357
10 in this area
81 Total Sales
-

Seller Co-Listing Agent in 2023
Kappie Foltz Reynolds
Keller Williams Innovate South
(843) 455-8903
9 in this area
29 Total Sales
-

Buyer's Agent in 2023
Greg Sisson
The Ocean Forest Company
(843) 420-1303
142 in this area
1,686 Total Sales
-

Seller's Agent in 2016
Connie Arturet
RE/MAX
(843) 855-5251
12 in this area
65 Total Sales
Map
Source: Coastal Carolinas Association of REALTORS®
MLS Number: 2313512
APN: 33813030010
- TBD U S 501 Business
- 210 Red Buckeye Dr
- Hunting Swamp Rd
- 505 Beaty St
- 802 Elm St
- 808 11th Ave
- 377 Copperwood Loop
- 1311 9th Ave
- 1403 9th Ave
- TBD Lot #4 Lakeside Dr
- 1517 3rd Ave
- 2208 6th Ave
- 1305 Forest View Rd
- 1520 4th Ave
- 742 Woodside Dr
- 708 15th Ave
- 203 Lakeland Dr
- Lot 1&2 E Highway 501
- TBD 4.48 acres E Highway 501
- TBD HWY 501 E Highway 501
