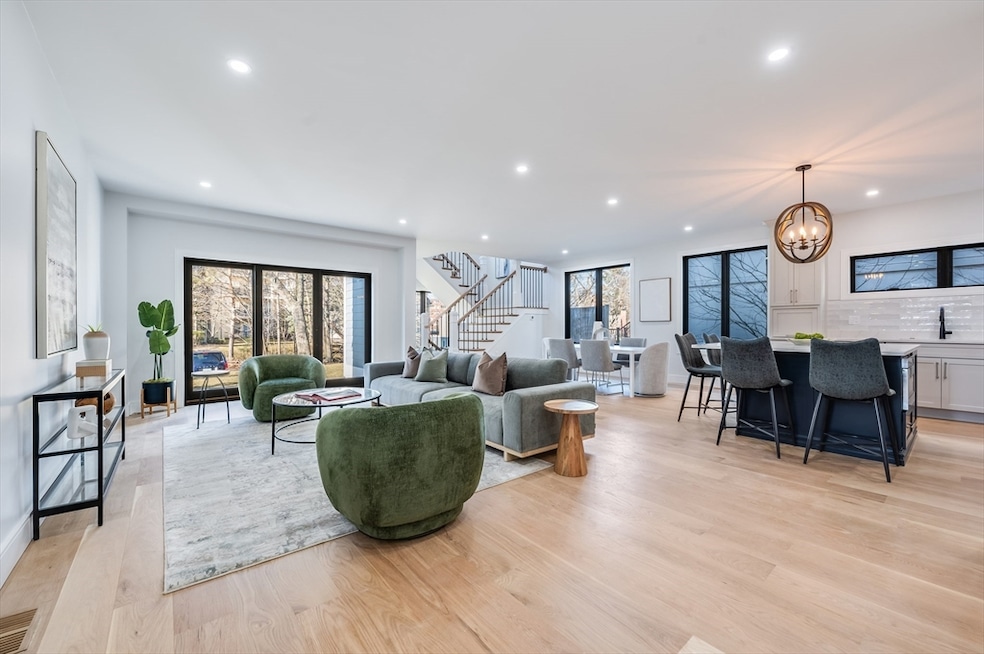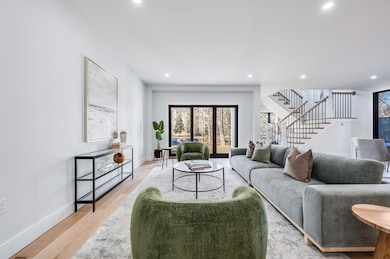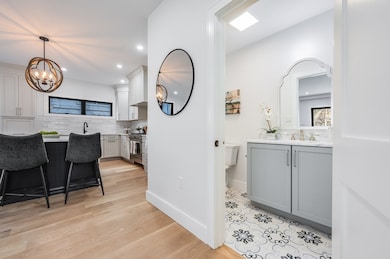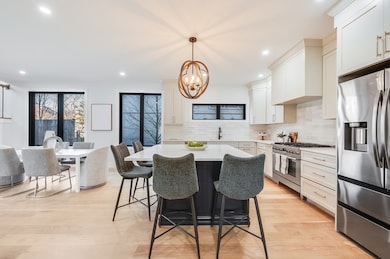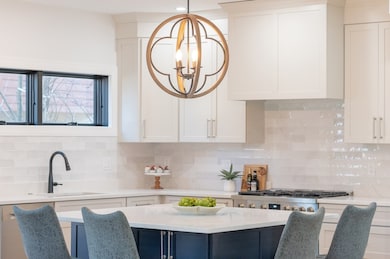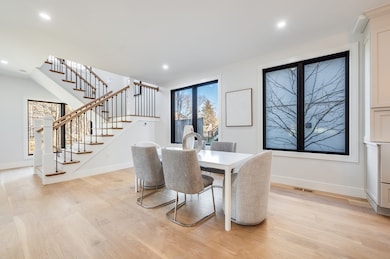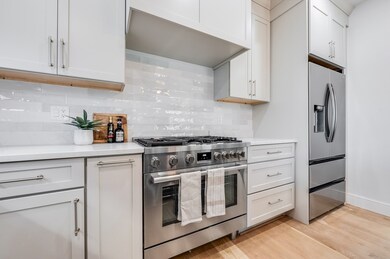809-811 Heath St Unit 811 Brookline, MA 02467
South Brookline NeighborhoodEstimated payment $14,806/month
Highlights
- Golf Course Community
- Open Floorplan
- Property is near public transit
- Baker School Rated A
- Deck
- Wood Flooring
About This Home
Gorgeous new construction completed in October 2024, located in the heart of Chestnut Hill, less than a mile from Chestnut Hill Mall, Chestnut Hill Square, and The Street. Close to Skyline Park and Hammond Pond for trails and outdoor space. This 4 bed, 4.5 bath home offers over 3,000 sq ft of living space, tucked off the main road with easy access to Route 9. Features include a garage with two assigned spots, an open kitchen and living area that leads to a private deck and fenced garden, the perfect place to enjoy the upcoming spring and summer seasons. The first floor also includes a half bath with beautiful tiling. The second floor includes two bedrooms with walk-in closets and stunning en-suite bathrooms; the third floor offers two more bedrooms both with closets and full bathrooms, plus a dedicated laundry room and gorgeous office space. Large windows throughout bring in excellent natural light.
Townhouse Details
Home Type
- Townhome
Year Built
- Built in 2024
Lot Details
- 7,405 Sq Ft Lot
HOA Fees
- $390 Monthly HOA Fees
Parking
- 2 Car Attached Garage
- Tuck Under Parking
- Heated Garage
- Common or Shared Parking
- Garage Door Opener
- Assigned Parking
Home Design
- Entry on the 1st floor
- Frame Construction
- Spray Foam Insulation
- Rubber Roof
- Cement Board or Planked
Interior Spaces
- 3-Story Property
- Open Floorplan
- Insulated Windows
- Mud Room
- Bonus Room
- Wood Flooring
- Basement
Kitchen
- Range
- Microwave
- Freezer
- Dishwasher
- Disposal
Bedrooms and Bathrooms
- 4 Bedrooms
- Primary bedroom located on second floor
- Walk-In Closet
Laundry
- Laundry on upper level
- Dryer
- Washer
Outdoor Features
- Deck
- Porch
Location
- Property is near public transit
- Property is near schools
Schools
- Heath Elementary School
- Baker Middle School
- Brookline High School
Utilities
- Forced Air Heating and Cooling System
- 3 Cooling Zones
- 3 Heating Zones
- 200+ Amp Service
Listing and Financial Details
- Assessor Parcel Number 424A0300,5163158
- Tax Block 424A
Community Details
Overview
- Association fees include water, sewer, insurance, snow removal
- 2 Units
- Near Conservation Area
Amenities
- Shops
- Laundry Facilities
Recreation
- Golf Course Community
- Park
- Jogging Path
- Bike Trail
Map
Home Values in the Area
Average Home Value in this Area
Property History
| Date | Event | Price | List to Sale | Price per Sq Ft |
|---|---|---|---|---|
| 07/04/2025 07/04/25 | Price Changed | $2,299,000 | -2.1% | $720 / Sq Ft |
| 05/19/2025 05/19/25 | Price Changed | $2,349,000 | -2.1% | $736 / Sq Ft |
| 03/23/2025 03/23/25 | For Sale | $2,399,000 | -- | $751 / Sq Ft |
Source: MLS Property Information Network (MLS PIN)
MLS Number: 73348955
- 771 Heath St Unit 771
- 799 Heath St Unit 2
- 2 Hammond Pond Pkwy Unit 203
- 321 Hammond Pond Pkwy Unit 103
- 321 Hammond Pond Pkwy Unit 301
- 321 Hammond Pond Pkwy Unit 106
- 811 Heath St
- 5 Heathwood Ln
- 11 Hammond Pond Pkwy Unit 3
- 15 Glenland Rd
- 33 Hammond Pond Pkwy Unit 2
- 84 Boylston St Unit 4
- 80 Louise Rd Unit 82
- 280 Boylston St Unit 203
- 280 Boylston St Unit 905
- 280 Boylston St Unit 710
- 280 Boylston St Unit 415
- 280 Boylston St Unit 511
- 31 Moody St
- 3 Glenoe Rd
- 799 Heath St Unit 2
- 769 Heath St Unit 769
- 320 Hammond Pond Pkwy Unit 104
- 320 Hammond Pond Pkwy
- 160 Boylston St
- 2 Hammond Pond Pkwy Unit 4
- 321 Hammond Pond Pkwy Unit 106
- 321 Hammond Pond Pkwy Unit 301
- 160 Boylston St Unit FL4-ID5517A
- 160 Boylston St Unit FL4-ID5495A
- 160 Boylston St Unit FL1-ID2309A
- 160 Boylston St Unit FL2-ID3836A
- 160 Boylston St Unit FL1-ID2059A
- 160 Boylston St Unit FL3-ID5399A
- 160 Boylston St Unit FL1-ID5385A
- 160 Boylston St Unit FL2-ID1892A
- 160 Boylston St Unit FL1-ID1718A
- 160 Boylston St Unit FL2-ID1742A
- 160 Boylston St Unit FL2-ID2783A
- 11 Hammond Pond Pkwy
