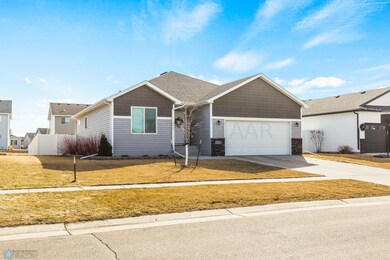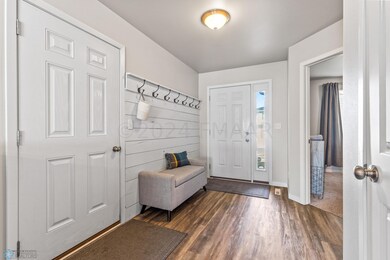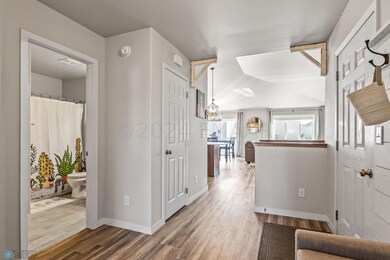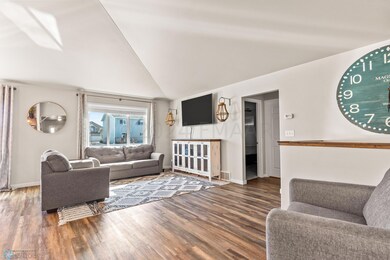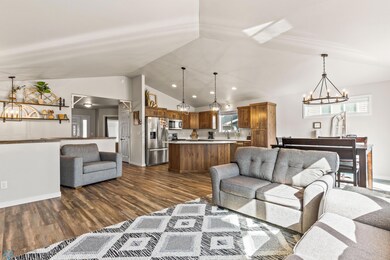
809 Albert Dr W West Fargo, ND 58078
The Wilds NeighborhoodEstimated Value: $381,000 - $434,000
Highlights
- Deck
- 1 Fireplace
- 2 Car Attached Garage
- Legacy Elementary School Rated A-
- No HOA
- Double Vanity
About This Home
As of May 2024Fully fenced backyard! This 4 bedroom 3 bathroom home features a beautiful kitchen, main floor laundry, and open concept lower level. Outside is a great deck and backyard for playing and entertaining! This home is move-in ready, tour today before it is sold!
Home Details
Home Type
- Single Family
Est. Annual Taxes
- $8,023
Year Built
- Built in 2016
Lot Details
- 7,800 Sq Ft Lot
- Lot Dimensions are 60 x 130
- Property is Fully Fenced
Parking
- 2 Car Attached Garage
Home Design
- Poured Concrete
- Architectural Shingle Roof
- Vinyl Construction Material
Interior Spaces
- 1-Story Property
- 1 Fireplace
- Window Treatments
- Family Room
- Living Room
- Dining Room
- Laminate Flooring
- Bedroom in Basement
Kitchen
- Range
- Microwave
- Kitchen Island
Bedrooms and Bathrooms
- 4 Bedrooms
- Walk-In Closet
- 3 Full Bathrooms
- Double Vanity
Laundry
- Laundry Room
- Laundry on main level
Outdoor Features
- Deck
Schools
- Horace High School
Utilities
- Forced Air Heating and Cooling System
- Electric Water Heater
Community Details
- No Home Owners Association
- Built by JORDAHL CUSTOM HOMES, INC.
- Wilds 7Th Subdivision
Listing and Financial Details
- Exclusions: Washer & Dryer, Tv's, projector and screen
- Assessor Parcel Number 02583100430000
- $32,000 per year additional tax assessments
Ownership History
Purchase Details
Home Financials for this Owner
Home Financials are based on the most recent Mortgage that was taken out on this home.Purchase Details
Home Financials for this Owner
Home Financials are based on the most recent Mortgage that was taken out on this home.Purchase Details
Similar Homes in the area
Home Values in the Area
Average Home Value in this Area
Purchase History
| Date | Buyer | Sale Price | Title Company |
|---|---|---|---|
| Neubauer Madison L | $389,900 | None Listed On Document | |
| Sorensen Robert G | $253,917 | Title Co | |
| Jordahl Custom Homes Inc | -- | None Available |
Mortgage History
| Date | Status | Borrower | Loan Amount |
|---|---|---|---|
| Open | Neubauer Madison L | $311,900 | |
| Previous Owner | Sorensen Robert G | $260,011 |
Property History
| Date | Event | Price | Change | Sq Ft Price |
|---|---|---|---|---|
| 05/13/2024 05/13/24 | Sold | -- | -- | -- |
| 04/13/2024 04/13/24 | Pending | -- | -- | -- |
| 03/20/2024 03/20/24 | For Sale | $389,000 | -- | $154 / Sq Ft |
Tax History Compared to Growth
Tax History
| Year | Tax Paid | Tax Assessment Tax Assessment Total Assessment is a certain percentage of the fair market value that is determined by local assessors to be the total taxable value of land and additions on the property. | Land | Improvement |
|---|---|---|---|---|
| 2024 | $8,042 | $199,600 | $33,000 | $166,600 |
| 2023 | $8,268 | $187,150 | $33,000 | $154,150 |
| 2022 | $7,810 | $167,600 | $33,000 | $134,600 |
| 2021 | $7,502 | $156,250 | $27,000 | $129,250 |
| 2020 | $7,034 | $152,300 | $27,000 | $125,300 |
| 2019 | $4,645 | $74,000 | $27,000 | $47,000 |
| 2018 | $4,697 | $76,550 | $27,000 | $49,550 |
| 2017 | $6,588 | $155,400 | $27,000 | $128,400 |
| 2016 | $2,075 | $18,900 | $18,900 | $0 |
| 2015 | $7 | $250 | $250 | $0 |
Agents Affiliated with this Home
-
Kelli Sessler
K
Seller's Agent in 2024
Kelli Sessler
REALTY XPERTS
(701) 540-8172
18 in this area
63 Total Sales
-
Lindsey Gunderson
L
Buyer's Agent in 2024
Lindsey Gunderson
Dakota Plains Realty
(701) 200-0707
6 in this area
171 Total Sales
Map
Source: Fargo-Moorhead Area Association of REALTORS®
MLS Number: 7427856
APN: 02-5831-00430-000
- 809 Albert Dr W
- 813 Albert Dr W
- 805 Albert Dr W
- 801 Albert Dr W
- 817 Albert Dr W
- 820 Cathy Dr W
- 816 Cathy Dr W
- 824 Cathy Dr W
- 812 Cathy Dr W
- 828 Cathy Dr W
- 797 Albert Dr W
- 810 Albert Dr W
- 806 Albert Dr W
- 808 Cathy Dr W
- 818 Albert Dr W
- 802 Albert Dr W
- 793 Albert Dr W
- 804 Cathy Dr W
- 798 Albert Dr W
- 825 Albert Dr W

