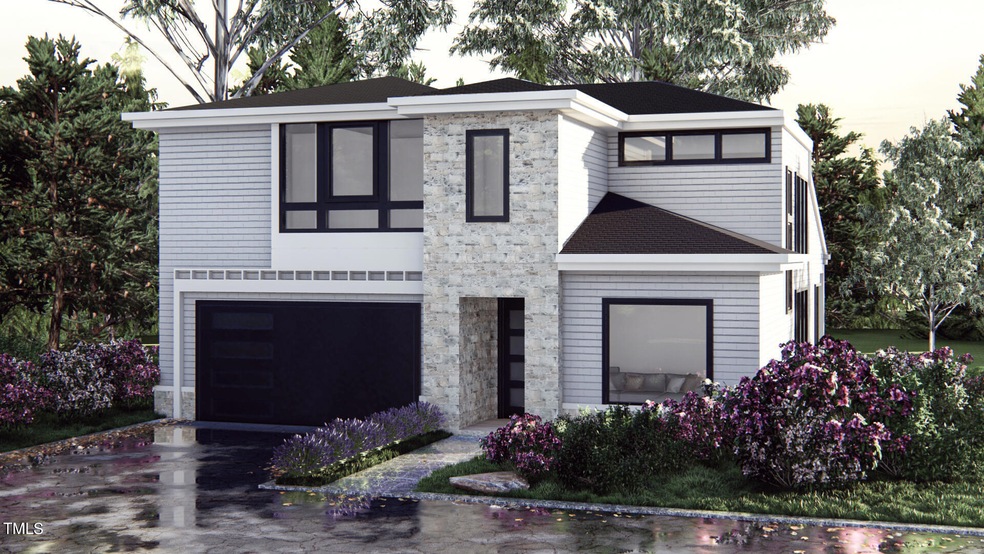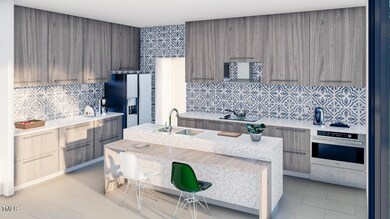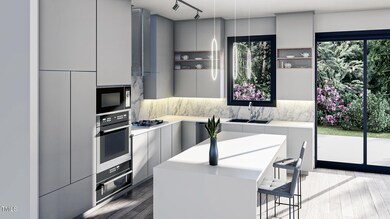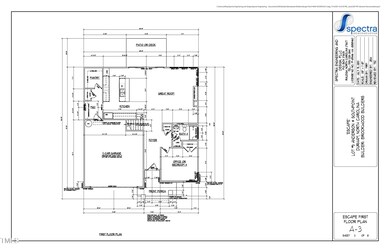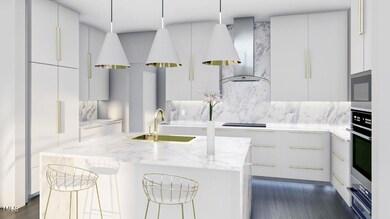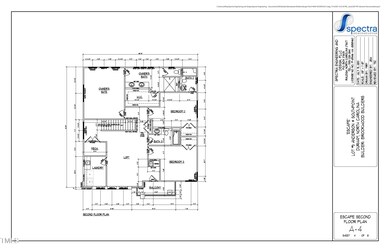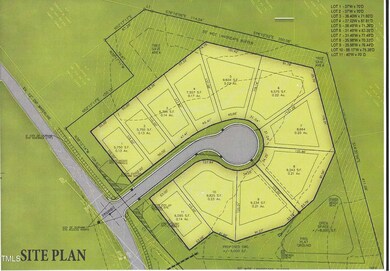
809 Antoine Dr Unit Lot 3 Durham, NC 27713
Woodcroft NeighborhoodEstimated payment $5,058/month
Highlights
- New Construction
- Wood Flooring
- Main Floor Bedroom
- Pearsontown Elementary School Rated A
- Modernist Architecture
- Loft
About This Home
Sophisticated Luxury Modernist Masterpiece, nestled within a secluded cul-de-sac subdivision. 2,783+/- sqft ~ 4 bedrooms ~ 4 Bathrooms~ convenient 1.5 bathroom on first floor. Sleek lines accentuate expansive windows. Tranquil bedroom haven and elegant office on the first floor. Upper level with spacious loft perfect for relaxation or entertainment. Your dream home is waiting, come experience the contemporary elegance and comfort of this architectural gem. Check out our sample Build at 521 E Hwy 54 in Durham!
Home Details
Home Type
- Single Family
Est. Annual Taxes
- $424
Year Built
- Built in 2024 | New Construction
Lot Details
- 6,098 Sq Ft Lot
Parking
- 2 Car Attached Garage
- Garage Door Opener
- 2 Open Parking Spaces
Home Design
- Modernist Architecture
- Stone Foundation
- Frame Construction
- Shingle Roof
- HardiePlank Type
Interior Spaces
- 2,783 Sq Ft Home
- 2-Story Property
- Mud Room
- Great Room
- Dining Room
- Home Office
- Loft
Kitchen
- Built-In Oven
- Cooktop
- Microwave
- Dishwasher
Flooring
- Wood
- Carpet
- Ceramic Tile
Bedrooms and Bathrooms
- 4 Bedrooms
- Main Floor Bedroom
- In-Law or Guest Suite
Laundry
- Laundry Room
- Laundry on upper level
Schools
- Parkwood Elementary School
- Lowes Grove Middle School
- Jordan High School
Utilities
- Central Air
- Heating System Uses Natural Gas
- Heat Pump System
Community Details
- No Home Owners Association
- Anderson At Southpoint Subdivision, Retreat Floorplan
Listing and Financial Details
- Home warranty included in the sale of the property
- Assessor Parcel Number 0728-88-9609
Map
Home Values in the Area
Average Home Value in this Area
Tax History
| Year | Tax Paid | Tax Assessment Tax Assessment Total Assessment is a certain percentage of the fair market value that is determined by local assessors to be the total taxable value of land and additions on the property. | Land | Improvement |
|---|---|---|---|---|
| 2024 | $596 | $42,750 | $42,750 | $0 |
| 2023 | -- | $0 | $0 | $0 |
Property History
| Date | Event | Price | Change | Sq Ft Price |
|---|---|---|---|---|
| 12/15/2024 12/15/24 | Price Changed | $899,000 | +5.9% | $323 / Sq Ft |
| 08/24/2024 08/24/24 | For Sale | $849,000 | 0.0% | $305 / Sq Ft |
| 08/23/2024 08/23/24 | Off Market | $849,000 | -- | -- |
| 03/11/2024 03/11/24 | Price Changed | $849,000 | -5.7% | $305 / Sq Ft |
| 03/05/2024 03/05/24 | For Sale | $900,000 | -- | $323 / Sq Ft |
Similar Homes in Durham, NC
Source: Doorify MLS
MLS Number: 10015154
APN: 235293
- 817 Antoine Dr Unit Lot 5
- 813 Antoine Dr Unit Lot 4
- 821 Antoine Dr Unit Lot 6
- 808 Antoine Dr Unit Lot 10
- 816 Antoine Dr Unit Lot 9
- 825 Antoine Dr Unit Lot 7
- 824 Antoine Dr Unit Lot 8
- 5829 Sandstone Dr
- 5605 Christie Ln
- 1017 Red Hat Ln
- 1016 Goldmist Ln
- 1406 Pebble Creek Crossing
- 6 Newgate Ct
- 1408 Fairmont St
- 1238 Exchange Place
- 211 Whitney Ln
- 101 Whitney Ln
- 5624 Barbee Rd
- 6502 Barbee Rd
- 5 Providence Ridge Ln
