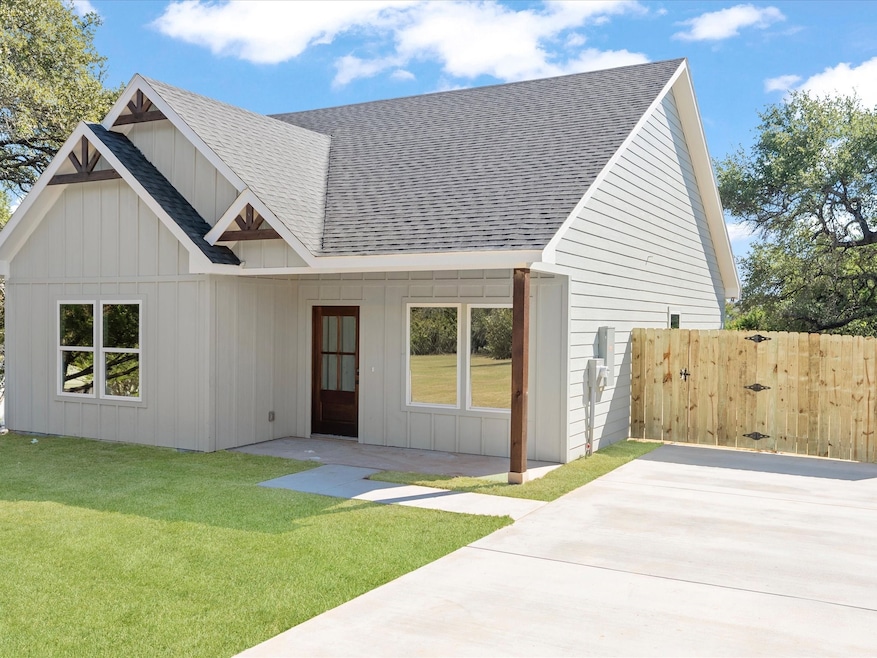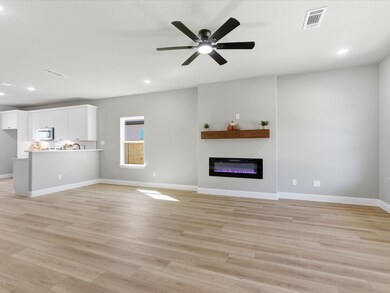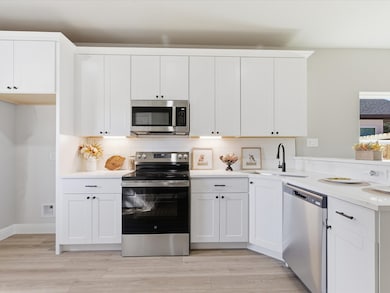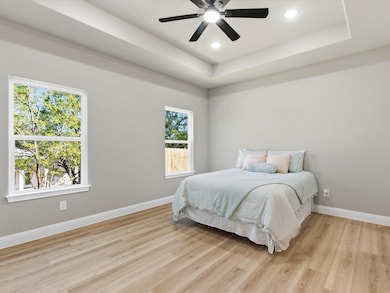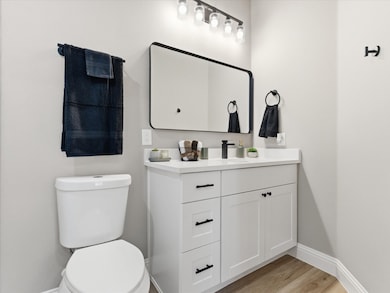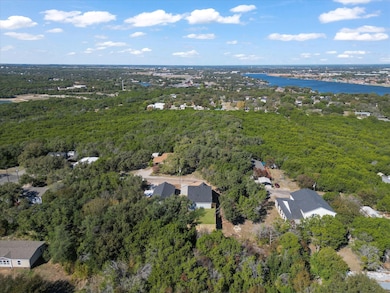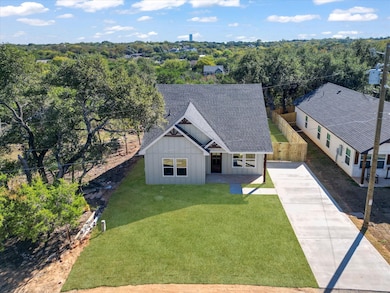809 Arrowhead Ct Granbury, TX 76048
Estimated payment $1,457/month
Highlights
- Boat Dock
- New Construction
- Traditional Architecture
- STEAM Academy at Mambrino Rated A-
- Open Floorplan
- Community Pool
About This Home
Brand New Construction in Granbury!
Welcome to 809 Arrowhead Ct — a beautifully crafted 3-bedroom, 2-bath home offering modern design, comfort, and quality from top to bottom. Step inside to an open floor plan filled with natural light, highlighted by luxury vinyl plank flooring with waterproof underlay, quartz countertops throughout, and a stunning electric fireplace with three color settings and heat output for year-round ambiance.
The kitchen is thoughtfully designed with new appliances, all covered by a 1-year manufacturer warranty, and sleek finishes perfect for everyday living or entertaining. Energy efficiency meets smart design with 12+ attic insulation, smart siding backed by a 5-year labor and material warranty, and termite treatment applied at the stud level for extra peace of mind.
Enjoy outdoor living in your fully fenced backyard with a 6-foot wood privacy fence, ideal for pets or gatherings. The home also includes a two-year septic service warranty, giving you confidence in your investment.
Located just minutes from Granbury Lake, Historic Downtown Granbury, local dining, shopping, and schools, this home offers the perfect blend of quiet neighborhood living with easy access to all the amenities Granbury has to offer.
Don’t miss your chance to own a move-in ready new build that checks every box for style, efficiency, and low-maintenance living.
Home Details
Home Type
- Single Family
Year Built
- Built in 2025 | New Construction
Lot Details
- 5,000 Sq Ft Lot
- Wood Fence
- Cleared Lot
HOA Fees
- $16 Monthly HOA Fees
Parking
- Driveway
Home Design
- Traditional Architecture
- Slab Foundation
- Composition Roof
Interior Spaces
- 1,250 Sq Ft Home
- 1-Story Property
- Open Floorplan
- Ceiling Fan
- Self Contained Fireplace Unit Or Insert
- Electric Fireplace
- Family Room with Fireplace
- Luxury Vinyl Plank Tile Flooring
- Fire and Smoke Detector
Kitchen
- Eat-In Kitchen
- Electric Oven
- Electric Cooktop
- Microwave
- Dishwasher
- Disposal
Bedrooms and Bathrooms
- 3 Bedrooms
- Walk-In Closet
- 2 Full Bathrooms
Laundry
- Laundry in Kitchen
- Washer and Electric Dryer Hookup
Schools
- Mambrino Elementary School
- Granbury High School
Utilities
- Central Heating and Cooling System
- Tankless Water Heater
- Aerobic Septic System
Additional Features
- Energy-Efficient Insulation
- Covered Patio or Porch
Listing and Financial Details
- Legal Lot and Block 72 / 8
- Assessor Parcel Number R000111408
Community Details
Overview
- Association fees include all facilities, ground maintenance
- Comanche Harbor Poa
- Comanche Harbor Sec C Subdivision
Recreation
- Boat Dock
- Community Pool
- Park
Map
Home Values in the Area
Average Home Value in this Area
Property History
| Date | Event | Price | List to Sale | Price per Sq Ft |
|---|---|---|---|---|
| 11/06/2025 11/06/25 | For Sale | $229,900 | -- | $184 / Sq Ft |
Source: North Texas Real Estate Information Systems (NTREIS)
MLS Number: 21105047
- 832 Blackfoot Ct
- 819 Crow Ct
- 902 Plains Ct
- 903 Comanche Cove Dr
- 2013 Skyline Dr Unit Dr.
- 915 Comanche Cove Dr
- 1011 Comanche Cove Dr
- 1035 Comanche Cove Dr
- 1005 Comanche Cove Dr
- 801 Comanche Cove Dr
- 826 Tepee Trail
- 3633 Flint Rock Cir
- 3636 Flint Rock Cir
- 3619 Flint Rock Cir
- 922 Scenic Dr
- 3612 Broken Bow Dr
- 3005 Rockwood Dr
- 840 Tepee Trail
- 3605 Flint Rock Cir
- 828 Indian Dr
- 819 Crow Ct
- 721 Rock Harbor Ct
- 2510 Cedar Crest Ct
- 3815 Silver Creek Ct
- 1303 Cochise Trail
- 4014 Mountain Vista Dr
- 920 Arkansas River Dr
- 2001 Brazos View Ct
- 4031 Dakota Trail
- 912 Woodview Dr
- 4302 N Chisholm Trail
- 2310 Vienna Dr
- 4306 Lucero Dr
- 1208 Huntington Cove Ct
- 2044 Salina Cir
- 1082 Mickelson Dr
- 828 Corral Dr
- 706 Hedgerow Trail
- 1511 Spanish Oak Dr
- 2406 White Oak Trail
