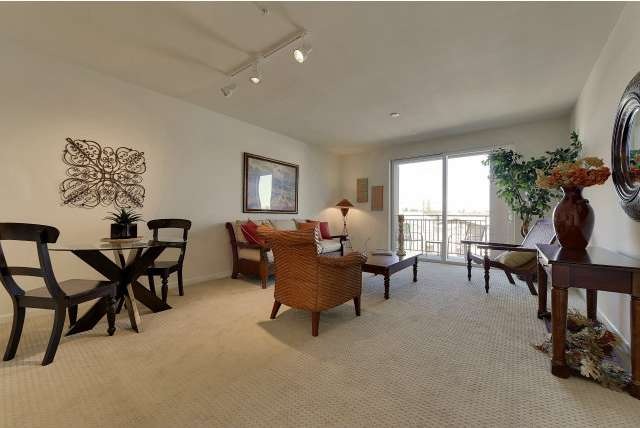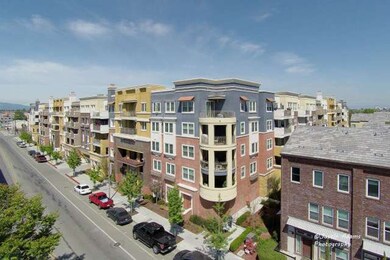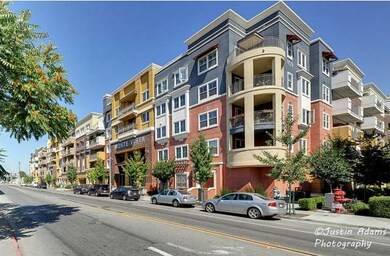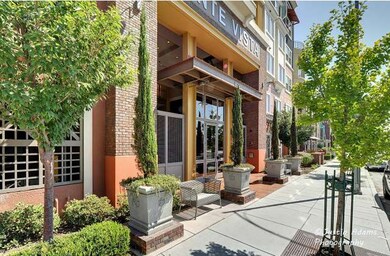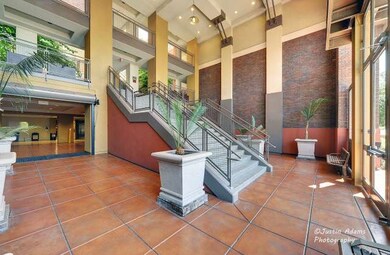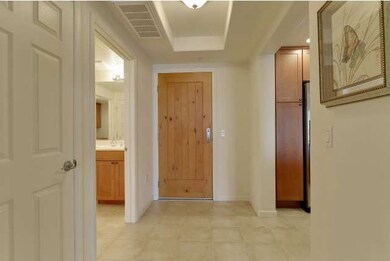
Cannery Square at Monte Vista 809 Auzerais Ave Unit 219 San Jose, CA 95126
Buena Vista NeighborhoodEstimated Value: $593,000 - $627,000
Highlights
- Primary Bedroom Suite
- Elevator
- Tile Flooring
- Sport Court
- Double Pane Windows
- 3-minute walk to O'Connor Park
About This Home
As of November 20142nd floor 1 bed condo. 824 sq ft of living space. open kitchen looks out on living space. kitchen has granite counters & stainless steel appliances. Large living room with sliding door to north facing balcony. Big bedroom with walk in closet, linen closet & master bath. M/bath has dual sinks & shower tub.Carpet in living & bed room, with tile in bath & kitchen. all appliances included in sale.
Last Listed By
Michael Murphy
Upswing Real Estate License #01869087 Listed on: 10/08/2014

Property Details
Home Type
- Condominium
Est. Annual Taxes
- $5,598
Year Built
- Built in 2008
Lot Details
- 610
Interior Spaces
- 824 Sq Ft Home
- 1-Story Property
- Double Pane Windows
- Tile Flooring
Kitchen
- Oven or Range
- Microwave
- Dishwasher
Bedrooms and Bathrooms
- 1 Bedroom
- Primary Bedroom Suite
- 1 Full Bathroom
Laundry
- Dryer
- Washer
Home Security
Parking
- Garage
- Garage Door Opener
Utilities
- Forced Air Heating and Cooling System
- 220 Volts
Listing and Financial Details
- Assessor Parcel Number 264-74-090
Community Details
Overview
- Property has a Home Owners Association
- Association fees include hot water, landscaping / gardening, management fee, reserves, common area electricity, exterior painting, garbage, insurance - common area
- Community Managment Services Association
Recreation
- Sport Court
Additional Features
- Elevator
- Fire Sprinkler System
Ownership History
Purchase Details
Purchase Details
Purchase Details
Home Financials for this Owner
Home Financials are based on the most recent Mortgage that was taken out on this home.Purchase Details
Home Financials for this Owner
Home Financials are based on the most recent Mortgage that was taken out on this home.Similar Homes in San Jose, CA
Home Values in the Area
Average Home Value in this Area
Purchase History
| Date | Buyer | Sale Price | Title Company |
|---|---|---|---|
| Hirose Steven Y | -- | None Available | |
| Hirose Steven Yasushi | $1,950,000 | None Available | |
| Hirose Stacey Yukari | $365,000 | Fidelity National Title Co | |
| Kemp Michael | $291,500 | First American Title Company |
Mortgage History
| Date | Status | Borrower | Loan Amount |
|---|---|---|---|
| Previous Owner | Hirose Stacey Yukari | $273,750 | |
| Previous Owner | Kemp Michael | $218,604 |
Property History
| Date | Event | Price | Change | Sq Ft Price |
|---|---|---|---|---|
| 11/24/2014 11/24/14 | Sold | $365,000 | 0.0% | $443 / Sq Ft |
| 10/18/2014 10/18/14 | Pending | -- | -- | -- |
| 10/08/2014 10/08/14 | For Sale | $365,000 | -- | $443 / Sq Ft |
Tax History Compared to Growth
Tax History
| Year | Tax Paid | Tax Assessment Tax Assessment Total Assessment is a certain percentage of the fair market value that is determined by local assessors to be the total taxable value of land and additions on the property. | Land | Improvement |
|---|---|---|---|---|
| 2024 | $5,598 | $430,064 | $215,032 | $215,032 |
| 2023 | $5,490 | $421,632 | $210,816 | $210,816 |
| 2022 | $5,462 | $413,366 | $206,683 | $206,683 |
| 2021 | $5,359 | $405,262 | $202,631 | $202,631 |
| 2020 | $5,272 | $401,108 | $200,554 | $200,554 |
| 2019 | $5,175 | $393,244 | $196,622 | $196,622 |
| 2018 | $5,130 | $385,534 | $192,767 | $192,767 |
| 2017 | $5,091 | $377,976 | $188,988 | $188,988 |
| 2016 | $4,959 | $370,566 | $185,283 | $185,283 |
| 2015 | $4,921 | $365,000 | $182,500 | $182,500 |
| 2014 | $4,202 | $306,915 | $153,419 | $153,496 |
Agents Affiliated with this Home
-

Seller's Agent in 2014
Michael Murphy
Upswing Real Estate
(408) 300-3184
1 in this area
59 Total Sales
-
Michael Yoshihara

Buyer's Agent in 2014
Michael Yoshihara
CMB Realty and Mortgage, Inc.
(408) 712-9259
22 Total Sales
About Cannery Square at Monte Vista
Map
Source: MLSListings
MLS Number: ML81436548
APN: 264-74-090
- 809 Auzerais Ave Unit 209
- 809 Auzerais Ave Unit 407
- 809 Auzerais Ave Unit 341
- 809 Auzerais Ave Unit 454
- 809 Auzerais Ave Unit 356
- 835 Gaspar Vista
- 337 Bautista Place
- 502 Hannah St
- 311 Bautista Place
- 1024 Parkinson Ct
- 546 Bird Ave
- 947 Park Ave
- 265 Kentdale Place
- 1310 Saddle Rack St Unit 234
- 235 Laurel Grove Ln
- 218 Grayson Terrace
- 1390 Saddle Rack St Unit 234
- 1390 Saddle Rack St Unit 409
- 943 Riverside Dr
- 120 Sunol St
- 809 Auzerais Ave
- 809 Auzerais Ave
- 809 Auzerais Ave Unit 420
- 809 Auzerais Ave Unit 419
- 809 Auzerais Ave Unit 418
- 809 Auzerais Ave Unit 417
- 809 Auzerais Ave Unit 416
- 809 Auzerais Ave Unit 414
- 809 Auzerais Ave Unit 320
- 809 Auzerais Ave Unit 318
- 809 Auzerais Ave Unit 317
- 809 Auzerais Ave Unit 316
- 809 Auzerais Ave Unit 315
- 809 Auzerais Ave Unit 314
- 809 Auzerais Ave Unit 220
- 809 Auzerais Ave Unit 219
- 809 Auzerais Ave Unit 218
- 809 Auzerais Ave Unit 217
- 809 Auzerais Ave Unit 216
- 809 Auzerais Ave Unit 215
