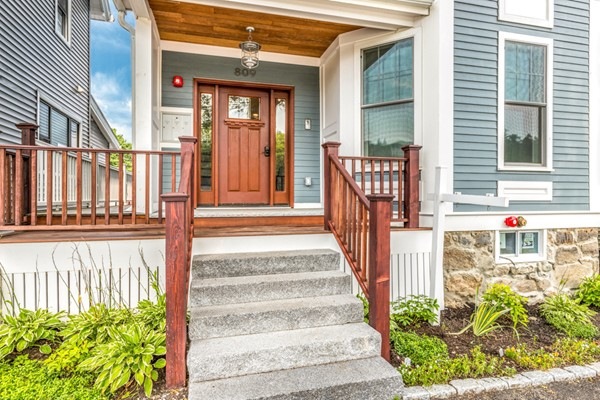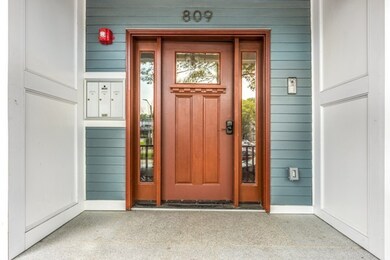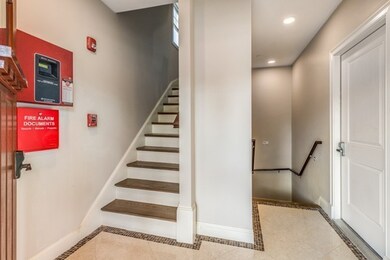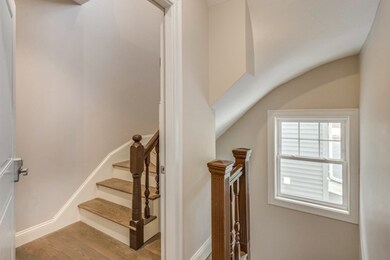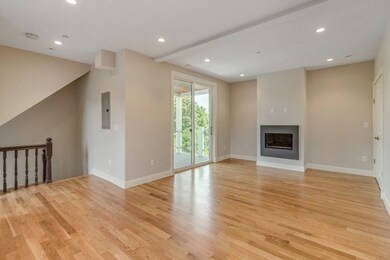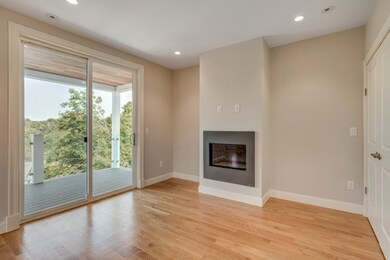
809 Boylston St Unit 3 Chestnut Hill, MA 02467
Chestnut Hill NeighborhoodHighlights
- Medical Services
- Open Floorplan
- Deck
- Heath Elementary School Rated A+
- Custom Closet System
- Property is near public transit
About This Home
As of March 2022ALL WORK IS DONE! Outstanding re-design & gut renovation creating a one-of-a-kind property in Brookline. The property condition and location make this opportunity a winner for an investor that is looking to purchase a solid income stream with minimum risk or Owner-user's dream. This 3 Bedroom 3 Baths home has been renovated to meet every item on your "wish list" and exhibits unparalleled attention to detail. It features spectacular kitchen and bathrooms, a master suite, fireplace and in-unit laundry. The list of renovations also includes: gas and water lines, new electrical service to the building, new heated garage, new driveway, insulation, sound proofing, windows, doors, floors, boilers, life safety systems and more. This property has easy access to Boston, Route 128 & Mass Pike and is near to excellent schools, parks, shops and MBTA D line.
Last Agent to Sell the Property
Soraya Abreu
Compass Listed on: 08/22/2018

Property Details
Home Type
- Condominium
Est. Annual Taxes
- $9,004
Year Built
- Built in 1900
HOA Fees
- $319 Monthly HOA Fees
Parking
- 1 Car Attached Garage
- Tuck Under Parking
- Parking Storage or Cabinetry
- Heated Garage
- Garage Door Opener
- Driveway
- Open Parking
- Assigned Parking
Home Design
- Frame Construction
- Shingle Roof
Interior Spaces
- 1,650 Sq Ft Home
- 2-Story Property
- Open Floorplan
- Cathedral Ceiling
- Recessed Lighting
- 1 Fireplace
- Insulated Windows
- Sliding Doors
Kitchen
- Stove
- Range
- Microwave
- Dishwasher
- Stainless Steel Appliances
- Kitchen Island
- Solid Surface Countertops
- Disposal
Flooring
- Wood
- Marble
- Ceramic Tile
Bedrooms and Bathrooms
- 3 Bedrooms
- Primary bedroom located on fourth floor
- Custom Closet System
- 3 Full Bathrooms
- Bathtub with Shower
Laundry
- Laundry on main level
- Washer and Electric Dryer Hookup
Location
- Property is near public transit
- Property is near schools
Schools
- Heath Elementary School
- Brookline High School
Utilities
- Central Air
- Heating System Uses Natural Gas
- Individual Controls for Heating
- Natural Gas Connected
- Tankless Water Heater
- Gas Water Heater
Additional Features
- Energy-Efficient Thermostat
- Deck
Listing and Financial Details
- Assessor Parcel Number B:275 L:0011 S:00000,39254
Community Details
Overview
- Association fees include water, sewer, insurance, snow removal, reserve funds
- 3 Units
Amenities
- Medical Services
- Common Area
- Shops
Recreation
- Park
Pet Policy
- Breed Restrictions
Ownership History
Purchase Details
Home Financials for this Owner
Home Financials are based on the most recent Mortgage that was taken out on this home.Similar Homes in Chestnut Hill, MA
Home Values in the Area
Average Home Value in this Area
Purchase History
| Date | Type | Sale Price | Title Company |
|---|---|---|---|
| Condominium Deed | $938,888 | None Available |
Mortgage History
| Date | Status | Loan Amount | Loan Type |
|---|---|---|---|
| Open | $704,166 | Purchase Money Mortgage | |
| Previous Owner | $624,000 | Stand Alone Refi Refinance Of Original Loan |
Property History
| Date | Event | Price | Change | Sq Ft Price |
|---|---|---|---|---|
| 03/04/2022 03/04/22 | Sold | $938,888 | +5.6% | $569 / Sq Ft |
| 02/01/2022 02/01/22 | Pending | -- | -- | -- |
| 01/26/2022 01/26/22 | For Sale | $889,000 | +11.3% | $539 / Sq Ft |
| 04/05/2019 04/05/19 | Sold | $799,000 | 0.0% | $484 / Sq Ft |
| 02/07/2019 02/07/19 | Pending | -- | -- | -- |
| 01/17/2019 01/17/19 | Price Changed | $799,000 | 0.0% | $484 / Sq Ft |
| 01/17/2019 01/17/19 | For Sale | $799,000 | -6.9% | $484 / Sq Ft |
| 12/07/2018 12/07/18 | Pending | -- | -- | -- |
| 11/15/2018 11/15/18 | Price Changed | $858,000 | -2.3% | $520 / Sq Ft |
| 10/24/2018 10/24/18 | Price Changed | $878,000 | -1.1% | $532 / Sq Ft |
| 09/13/2018 09/13/18 | For Sale | $888,000 | 0.0% | $538 / Sq Ft |
| 08/30/2018 08/30/18 | Pending | -- | -- | -- |
| 08/22/2018 08/22/18 | For Sale | $888,000 | -- | $538 / Sq Ft |
Tax History Compared to Growth
Tax History
| Year | Tax Paid | Tax Assessment Tax Assessment Total Assessment is a certain percentage of the fair market value that is determined by local assessors to be the total taxable value of land and additions on the property. | Land | Improvement |
|---|---|---|---|---|
| 2025 | $9,004 | $912,300 | $0 | $912,300 |
| 2024 | $8,738 | $894,400 | $0 | $894,400 |
| 2023 | $8,292 | $831,700 | $0 | $831,700 |
| 2022 | $7,771 | $762,600 | $0 | $762,600 |
| 2021 | $7,400 | $755,100 | $0 | $755,100 |
| 2020 | $7,065 | $747,600 | $0 | $747,600 |
Agents Affiliated with this Home
-
Livingston Group

Seller's Agent in 2022
Livingston Group
Compass
(781) 888-1006
2 in this area
224 Total Sales
-
Hilary Dunlavey

Seller Co-Listing Agent in 2022
Hilary Dunlavey
Compass
(617) 646-9334
1 in this area
44 Total Sales
-
J.T. Kelly

Buyer's Agent in 2022
J.T. Kelly
Keller Williams Realty
(617) 777-0248
1 in this area
59 Total Sales
-
S
Seller's Agent in 2019
Soraya Abreu
Compass
(978) 853-9525
-
Maureen Kelly-Fromm

Buyer's Agent in 2019
Maureen Kelly-Fromm
RE/MAX
(781) 214-0565
16 Total Sales
Map
Source: MLS Property Information Network (MLS PIN)
MLS Number: 72383074
APN: 275-11-03
- 5 Eliot Ave
- 755 Boylston St Unit 3
- 755 Boylston St Unit 2
- 755 Boylston St Unit 1
- 752 Boylston St
- 61 Heath St
- 170 Reservoir Rd
- 23 Crafts Rd
- 167 Willard Rd
- 40 Heath Hill St
- 218 Reservoir Rd
- 265 Dean Rd
- 33 Leicester St
- 120 Cabot St
- 130 Cabot St
- 120 Seaver St Unit A103
- 120 Seaver St Unit C304
- 120 Seaver St Unit C-102
- 106 Fernwood Rd
- 355 Buckminster Rd
