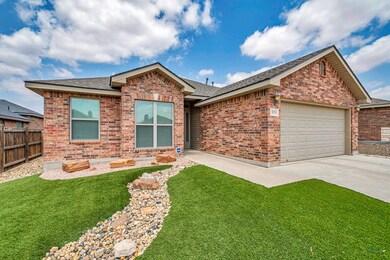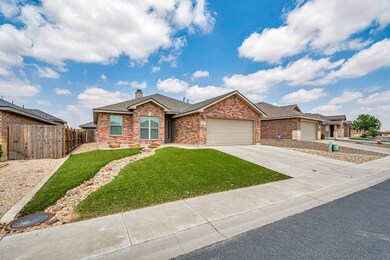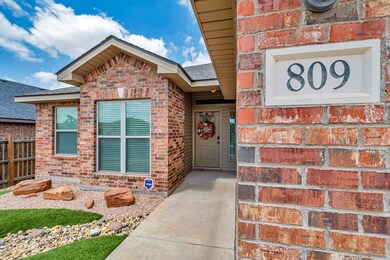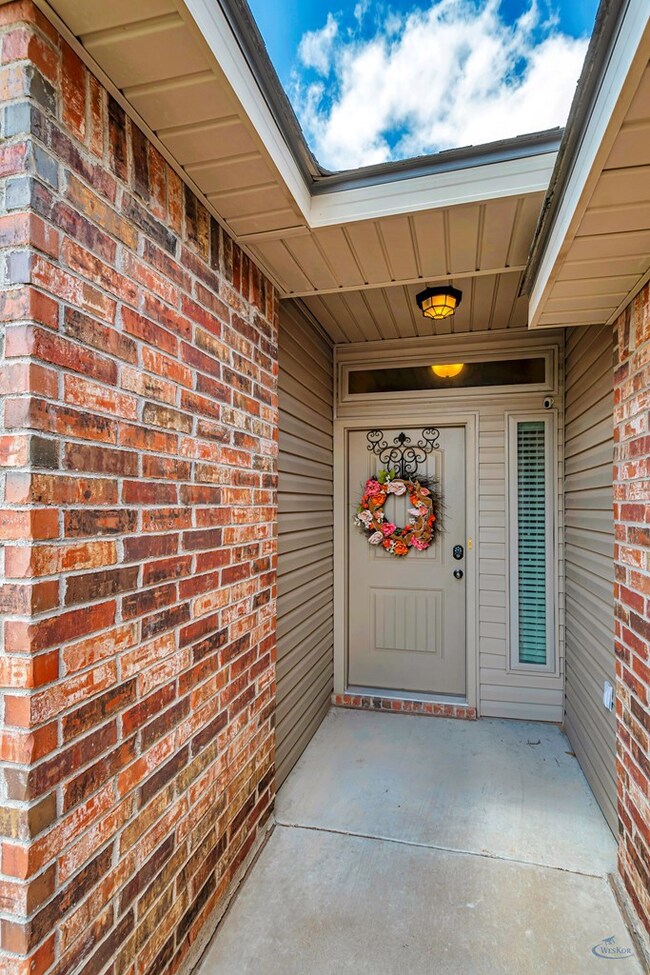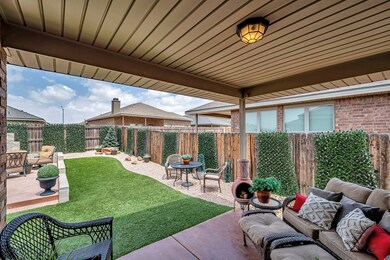
809 Brittlebush Ct Odessa, TX 79765
Highlights
- High Ceiling
- Covered patio or porch
- Shades
- No HOA
- Cul-De-Sac
- 2 Car Attached Garage
About This Home
As of July 2025Step into your own private oasis with this beautifully maintained home, lovingly nicknamed "The Barbie House" for its flawless charm and picture-perfect appeal. From the professionally landscaped front and backyard with lush turf to the inviting fire pit, covered patio, and dedicated outdoor dining area—every detail has been thoughtfully designed for comfort, style, and entertaining. This home exudes pride of ownership and offers a serene retreat in Odessa! Also, NO HOA!
Last Agent to Sell the Property
Pine And Beckett, Realtors Brokerage Phone: 4326867000 License #0718991 Listed on: 04/30/2025
Home Details
Home Type
- Single Family
Est. Annual Taxes
- $2,809
Year Built
- Built in 2015
Lot Details
- 6,970 Sq Ft Lot
- Cul-De-Sac
- Landscaped
- Low Maintenance Yard
Parking
- 2 Car Attached Garage
- Garage Door Opener
Home Design
- Slab Foundation
- Composition Roof
Interior Spaces
- 1,638 Sq Ft Home
- High Ceiling
- Ceiling Fan
- Wood Burning Fireplace
- Shades
- Living Room with Fireplace
- Combination Kitchen and Dining Room
Kitchen
- Microwave
- Dishwasher
- Disposal
Flooring
- Carpet
- Tile
Bedrooms and Bathrooms
- 3 Bedrooms
- 2 Full Bathrooms
- Separate Shower in Primary Bathroom
Laundry
- Laundry in Utility Room
- Washer Hookup
Home Security
- Security System Leased
- Fire and Smoke Detector
Outdoor Features
- Covered patio or porch
Schools
- Jordan Elementary School
- Wilson-Young Middle School
- Permian High School
Utilities
- Central Heating and Cooling System
- Heating System Uses Gas
- Gas Water Heater
Community Details
- No Home Owners Association
- North Park Addition Subdivision
Listing and Financial Details
- Home warranty included in the sale of the property
- Assessor Parcel Number R100098333
Ownership History
Purchase Details
Home Financials for this Owner
Home Financials are based on the most recent Mortgage that was taken out on this home.Purchase Details
Home Financials for this Owner
Home Financials are based on the most recent Mortgage that was taken out on this home.Similar Homes in Odessa, TX
Home Values in the Area
Average Home Value in this Area
Purchase History
| Date | Type | Sale Price | Title Company |
|---|---|---|---|
| Deed | -- | None Listed On Document | |
| Special Warranty Deed | -- | Title One |
Mortgage History
| Date | Status | Loan Amount | Loan Type |
|---|---|---|---|
| Open | $8,366 | No Value Available | |
| Open | $278,856 | FHA | |
| Previous Owner | $159,114 | FHA |
Property History
| Date | Event | Price | Change | Sq Ft Price |
|---|---|---|---|---|
| 07/01/2025 07/01/25 | Sold | -- | -- | -- |
| 05/10/2025 05/10/25 | Pending | -- | -- | -- |
| 04/30/2025 04/30/25 | For Sale | $289,900 | -- | $177 / Sq Ft |
Tax History Compared to Growth
Tax History
| Year | Tax Paid | Tax Assessment Tax Assessment Total Assessment is a certain percentage of the fair market value that is determined by local assessors to be the total taxable value of land and additions on the property. | Land | Improvement |
|---|---|---|---|---|
| 2024 | $2,810 | $246,331 | $17,772 | $228,559 |
| 2023 | $3,086 | $241,840 | $17,772 | $224,068 |
| 2022 | $5,529 | $239,321 | $17,772 | $221,549 |
| 2021 | $5,597 | $237,533 | $17,772 | $219,761 |
| 2020 | $5,002 | $227,103 | $17,772 | $209,331 |
| 2019 | $4,834 | $206,714 | $17,772 | $188,942 |
| 2018 | $4,197 | $192,981 | $17,772 | $175,209 |
| 2017 | $3,691 | $162,050 | $17,772 | $144,278 |
| 2016 | $1,648 | $74,226 | $14,009 | $60,217 |
Agents Affiliated with this Home
-
Brandi Adams
B
Seller's Agent in 2025
Brandi Adams
Pine And Beckett, Realtors
(512) 569-3604
53 Total Sales
-
Maria Bedoy

Buyer's Agent in 2025
Maria Bedoy
All City Real Estate Ltd. Co.
(432) 220-1288
33 Total Sales
Map
Source: Odessa Board of REALTORS®
MLS Number: 159808
APN: 21225-05114-00000
- 808 Brittlebush Ct
- 813 E 92nd St
- 809 E 93rd St
- 707 E 93rd St
- 9307 Agave Ave
- 810 E 94th St
- 628 E 91st St
- 9019 Pepper Grass Ave
- 9029 Desert Ave
- 9026 Pepper Grass Ave
- 9020 Pepper Grass Ave
- 606 Rainbow Ct
- 905 Yancy St
- 9403 Caprock Ct
- 9041 Red Cliff Ave
- 616 E 96th St
- 9320 Sagebrush Ave
- 704 E 97th St
- 9033 Antelope Ave
- 9209 Holiday Dr


