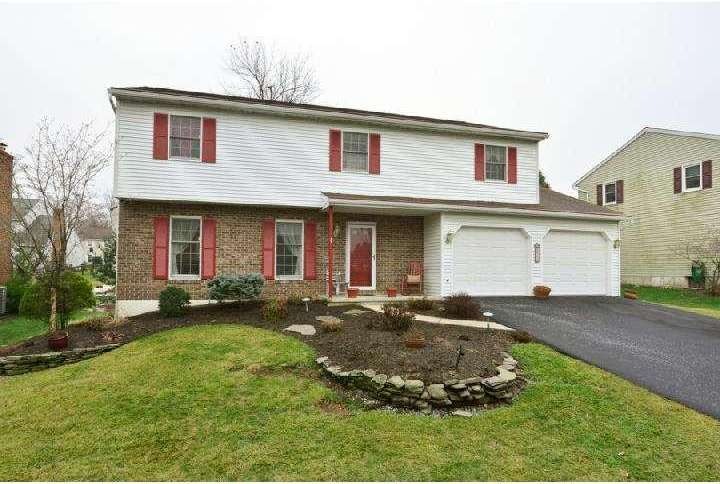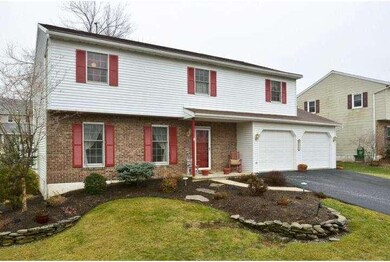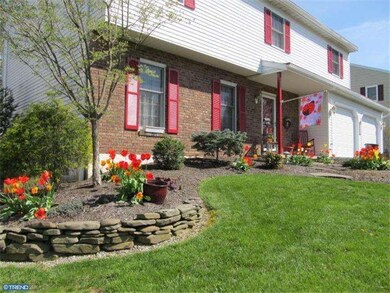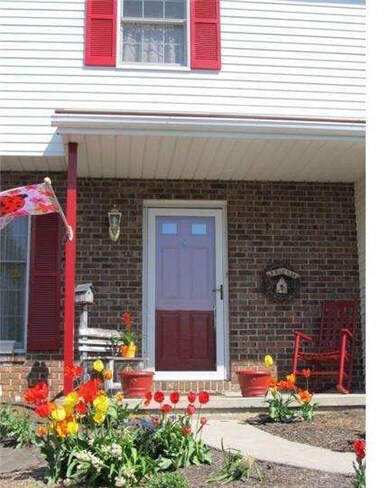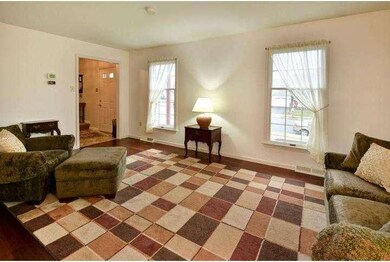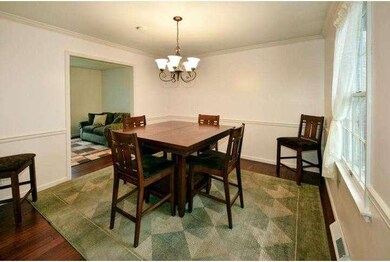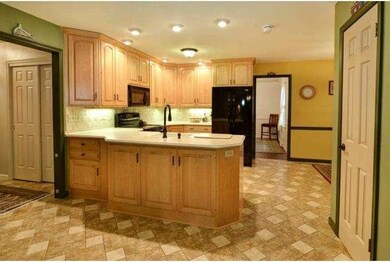
809 Broadcasting Rd Reading, PA 19610
Whitfield NeighborhoodHighlights
- Deck
- Wood Burning Stove
- Wood Flooring
- Wilson High School Rated A-
- Traditional Architecture
- No HOA
About This Home
As of January 2021This spacious 2 story home is located in the community of Drexelwood in Wilson School District and features many upgrades. This home boasts 4 bedrooms, 2 1/2 baths and over 2,200 square feet of living space. The kitchen is absolutely stunning with new appliances, corian countertops, tile backsplash, tile flooring and a cozy/sunny breakfast nook. Beautiful new hardwood flooring in the formal living room, formal dining room and family room. Convenient 1st floor laundry off the kitchen with a 1/2 bath that leads out to a screened in porch. New carpet throughout the 2nd floor. The large master suite features a custom vanity, separate tub and shower, new tile floor and walk in closet. There are 3 additional bedrooms on the 2nd floor all with ample closet space. The backyard is fenced with a new shed great for storage. Oversized 2 car garage with built in cabinets. Convenient Location!! Close to major highways, shopping, schools, hospital and restaurants.
Home Details
Home Type
- Single Family
Est. Annual Taxes
- $4,629
Year Built
- Built in 1978
Lot Details
- 7,841 Sq Ft Lot
- Back and Front Yard
Parking
- 2 Car Direct Access Garage
- 2 Open Parking Spaces
- Garage Door Opener
Home Design
- Traditional Architecture
- Brick Exterior Construction
- Pitched Roof
- Vinyl Siding
- Concrete Perimeter Foundation
- Stucco
Interior Spaces
- 2,225 Sq Ft Home
- Property has 2 Levels
- Ceiling Fan
- Skylights
- Wood Burning Stove
- Brick Fireplace
- Family Room
- Living Room
- Dining Room
- Attic Fan
- Laundry on main level
Kitchen
- Butlers Pantry
- Self-Cleaning Oven
- Built-In Range
- Dishwasher
- Disposal
Flooring
- Wood
- Wall to Wall Carpet
- Tile or Brick
Bedrooms and Bathrooms
- 4 Bedrooms
- En-Suite Primary Bedroom
- En-Suite Bathroom
- 2.5 Bathrooms
Unfinished Basement
- Basement Fills Entire Space Under The House
- Laundry in Basement
Outdoor Features
- Deck
- Shed
Utilities
- Forced Air Heating and Cooling System
- Back Up Oil Heat Pump System
- Underground Utilities
- 200+ Amp Service
- Water Treatment System
- Electric Water Heater
- Satellite Dish
- Cable TV Available
Community Details
- No Home Owners Association
Listing and Financial Details
- Tax Lot 8588
- Assessor Parcel Number 80-4387-20-90-8588
Ownership History
Purchase Details
Home Financials for this Owner
Home Financials are based on the most recent Mortgage that was taken out on this home.Purchase Details
Home Financials for this Owner
Home Financials are based on the most recent Mortgage that was taken out on this home.Similar Homes in Reading, PA
Home Values in the Area
Average Home Value in this Area
Purchase History
| Date | Type | Sale Price | Title Company |
|---|---|---|---|
| Deed | $326,000 | Edge Abstract | |
| Deed | $240,000 | None Available |
Mortgage History
| Date | Status | Loan Amount | Loan Type |
|---|---|---|---|
| Open | $309,700 | New Conventional | |
| Previous Owner | $228,000 | New Conventional | |
| Previous Owner | $62,000 | Purchase Money Mortgage | |
| Previous Owner | $110,000 | Unknown |
Property History
| Date | Event | Price | Change | Sq Ft Price |
|---|---|---|---|---|
| 01/29/2021 01/29/21 | Sold | $329,100 | -0.3% | $123 / Sq Ft |
| 12/09/2020 12/09/20 | Price Changed | $330,000 | +6.5% | $123 / Sq Ft |
| 12/07/2020 12/07/20 | Pending | -- | -- | -- |
| 12/04/2020 12/04/20 | For Sale | $309,900 | +29.1% | $116 / Sq Ft |
| 03/21/2014 03/21/14 | Sold | $240,000 | -1.0% | $108 / Sq Ft |
| 01/28/2014 01/28/14 | Pending | -- | -- | -- |
| 01/16/2014 01/16/14 | For Sale | $242,500 | -- | $109 / Sq Ft |
Tax History Compared to Growth
Tax History
| Year | Tax Paid | Tax Assessment Tax Assessment Total Assessment is a certain percentage of the fair market value that is determined by local assessors to be the total taxable value of land and additions on the property. | Land | Improvement |
|---|---|---|---|---|
| 2025 | $2,416 | $133,700 | $23,700 | $110,000 |
| 2024 | $5,720 | $133,700 | $23,700 | $110,000 |
| 2023 | $5,451 | $133,700 | $23,700 | $110,000 |
| 2022 | $5,317 | $133,700 | $23,700 | $110,000 |
| 2021 | $5,130 | $133,700 | $23,700 | $110,000 |
| 2020 | $5,130 | $133,700 | $23,700 | $110,000 |
| 2019 | $4,984 | $133,700 | $23,700 | $110,000 |
| 2018 | $4,941 | $133,700 | $23,700 | $110,000 |
| 2017 | $4,858 | $133,700 | $23,700 | $110,000 |
| 2016 | $1,624 | $133,700 | $23,700 | $110,000 |
| 2015 | $1,624 | $133,700 | $23,700 | $110,000 |
| 2014 | $1,624 | $133,700 | $23,700 | $110,000 |
Agents Affiliated with this Home
-
KatieJo Shank

Seller's Agent in 2021
KatieJo Shank
RE/MAX of Reading
(610) 587-9031
1 in this area
191 Total Sales
-
Katie Broskey

Buyer's Agent in 2021
Katie Broskey
Keller Williams Platinum Realty - Wyomissing
(717) 580-4129
8 in this area
242 Total Sales
-
Lisa Tiger

Seller's Agent in 2014
Lisa Tiger
Century 21 Gold
(610) 207-6186
8 in this area
296 Total Sales
-
Joelle Dennis

Buyer's Agent in 2014
Joelle Dennis
Keller Williams Realty Group
(610) 858-2161
2 in this area
89 Total Sales
Map
Source: Bright MLS
MLS Number: 1002782852
APN: 80-4387-20-90-8588
- 808 Redwood Ave
- 2009 Cypress Ln
- 89 Wellington Blvd
- 32 Devonshire Dr
- 2110 Buckman Ave
- 65 S Hampton Dr
- 510 Lenore Place
- 2900 State Hill Rd Unit I-11
- 2202 Burkey Dr
- 510 Berks Place
- 45 Downing Dr
- 116 Laurel Ct
- 2212 Highland St
- 2341 Highland St
- 61 Park Rd
- 30 Upland Rd
- 153 Woodland Rd
- 6 Darlin Dr
- 58 Wilson St
- 228 Hawthorne Ct N
