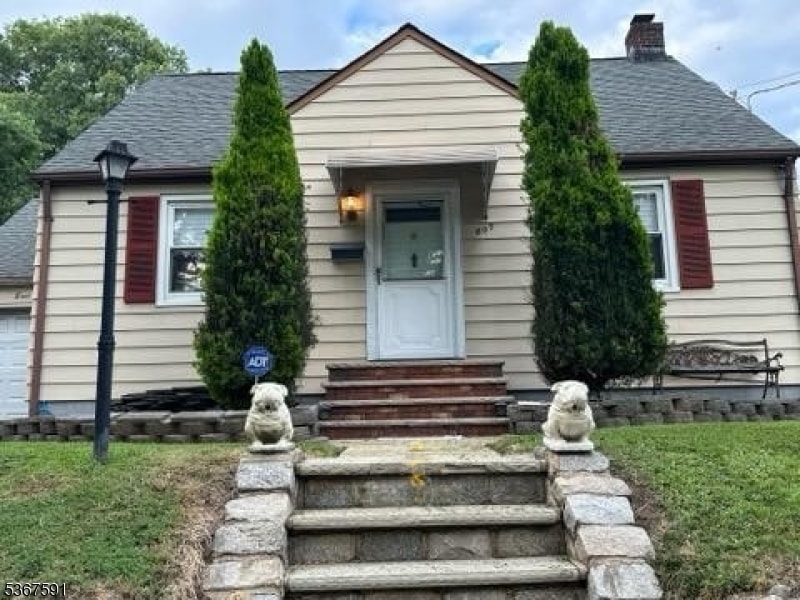BACK ON TH MARKET!! Incredible opportunity to own this lovely Cape Cod home. This is set up for an in-law suite (private walk-out), but can be brought back to single family. The main part of the home features 4 bedrooms, two on the first floor (one used as a den), and 2 on the second floor. The second floor bedrooms boast built-in cabinets and plenty of storage. You'll find one good sized bathroom, and a huge living room. Beautiful hardwood floors, and also a den with a wood stove. The kitchen has newer appliances (Jenn-Aire Fridge) and a separate eating area, The lower level "suite" has one bedroom, a full bath, vey large living room, and a galley kitchen, as well as a private entrance. The home has central air, gas heat and lots of storage space throughout. A one car garage offers even more space. Plus there is a generous sized shed. There is a patio in the back, perfect for relaxing and entertaining and a hot tub is included (hot tub as-is) and all is surrounded by privacy evergreens. The yard also features a fire pit. In the front of the home, you'll find an inviting water feature. Property is adjacent to Kawameeh Park with a stream, fields, ball courts and more! This fantastic home is close to all transit modes and is within walking distance to Union Center for great shopping and dining. It's also a short walk to the new library. Inspections are welcome, but the home is being conveyed strictly in an as-is basis, with no known issues!







