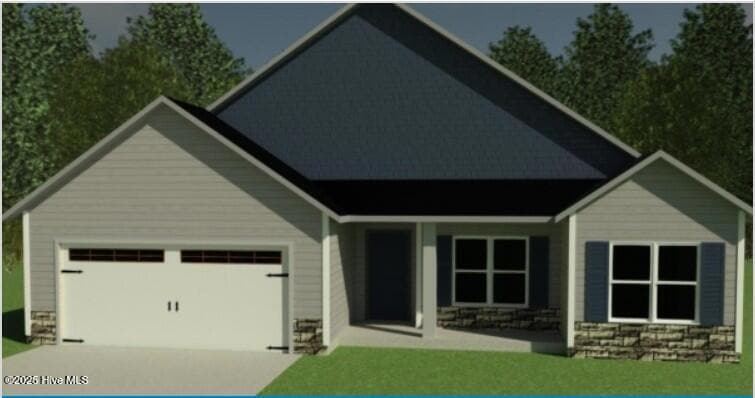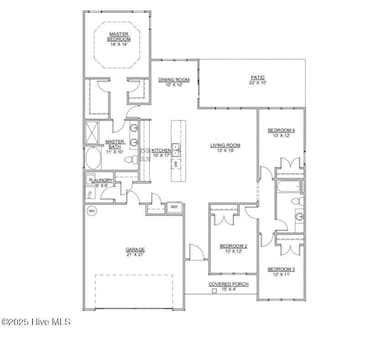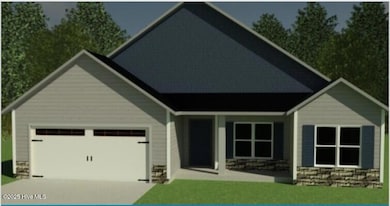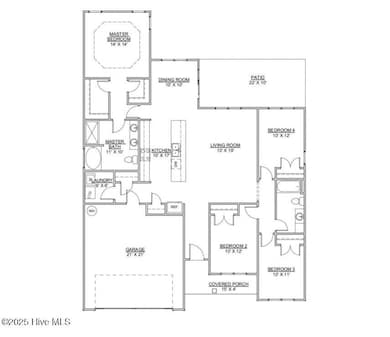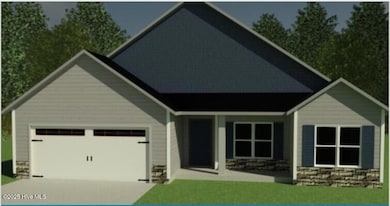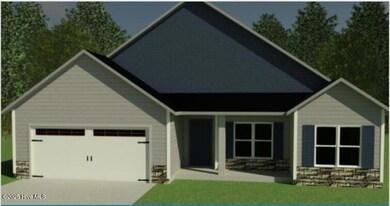809 Calebs Creek Ct Maysville, NC 28555
Estimated payment $2,035/month
Highlights
- Kitchen Island
- Heating Available
- 1-Story Property
- Carpet
About This Home
SELLER OFFERING $10,000 BUYER INCENTIVE ! Village Creek welcomes one of Sydes newest floor plans, the ''Shiloh.'' This inviting single-level home effortlessly combines comfort with sophistication across 1,727 square feet of thoughtfully designed living space. Step inside and feel the open flow as sunlight pours through tall windows, illuminating every corner of the expansive living area. The open-concept layout seamlessly connects the living room to a well-appointed kitchen and dining space, creating an ideal setting for both intimate gatherings and entertaining guests. Enjoy your morning coffee or quick meals in a kitchen that boasts ample counter space and functional design elements, offering room to gather and make memories. The primary suite is a retreat all its own, strategically situated for privacy and tranquility. It features a sizable WIC and an en-suite bathroom adorned with modern finishes, providing a perfect escape at the end of the day. Three additional guest rooms offer versatility—whether you're hosting guests, working from home, or indulging in hobbies, this home adapts to your lifestyle with ease. Easy to maintain landscaping invites you to unwind outdoors in a community that feels like home. This home is more than just a house; it's a place where life unfolds and memories are made. With its balanced layout, timeless appeal, and flexible design, the Shiloh floor plan is ready to welcome you home. Don't miss this opportunity to make it yours.
Home Details
Home Type
- Single Family
Year Built
- Built in 2026
Parking
- 2
Home Design
- Architectural Shingle Roof
- Vinyl Siding
Interior Spaces
- 1-Story Property
- Carpet
Kitchen
- Electric Oven
- Built-In Microwave
- Dishwasher
- Kitchen Island
Schools
- Silverdale Elementary School
- White Oak High School
Utilities
- Heating Available
- Electric Water Heater
Listing and Financial Details
- Tax Lot 198
Map
Home Values in the Area
Average Home Value in this Area
Property History
| Date | Event | Price | List to Sale | Price per Sq Ft |
|---|---|---|---|---|
| 12/05/2025 12/05/25 | For Sale | $328,000 | 0.0% | $190 / Sq Ft |
| 12/05/2025 12/05/25 | Pending | -- | -- | -- |
| 10/23/2025 10/23/25 | For Sale | $328,000 | -- | $190 / Sq Ft |
Source: Hive MLS
MLS Number: 100537833
- 800 Calebs Creek Ct
- 805 Calebs Creek Ct
- 811 Calebs Creek Ct
- 813 Calebs Creek Ct
- 812 Calebs Creek Ct
- 815 Calebs Creek Ct
- 814 Calebs Creek Ct
- 817 Calebs Creek Ct
- 816 Calebs Creek Ct
- 719 Puppy Drum Ln
- 718 Puppy Drum Ln
- 716 Puppy Drum Ln
- 617 Turkey Trot Trail
- 606 Turkey Trot Trail
- 608 Turkey Trot Trail
- 616 Turkey Trot Trail
- 614 Turkey Trot Trail
- 665 Bright Harvest Dr
- 805 Short Row Ct
- 646 Bright Harvest Dr
- 156 Stella Rd
- 150 Morristown Rd
- 187 Peytons Ridge Dr
- 119 Longwood Dr
- 118 April Ln
- 121 Old Freeman Rd Unit 1
- 177 Piney Grove Baptist Church Rd
- 113 Barbour Rd Unit 1
- 600 Leatherback Ct
- 106 Clint Mills Rd
- 117 Belgrade Extension Rd
- 719 Kiwi Stone Cir
- 223 Emerald Ridge Rd
- 221 Chestwood Dr
- 106 Moonstone Ct
- 613 Cray Cove
- 15 Pirates Cove Dr
- 504 Turpentine Trail
- 147 E Ivybridge Dr
- 90 Century Ct
