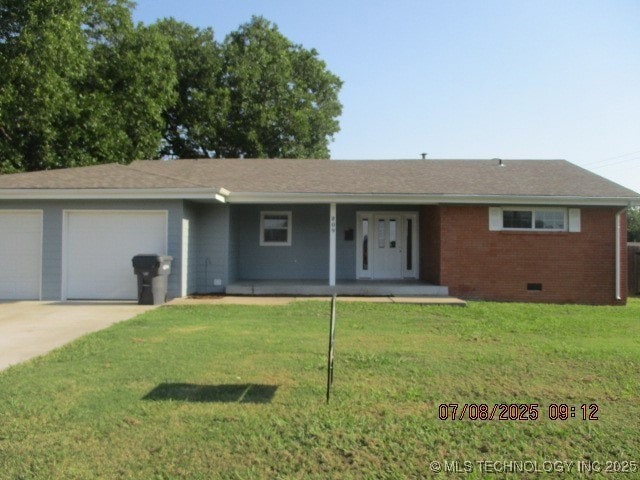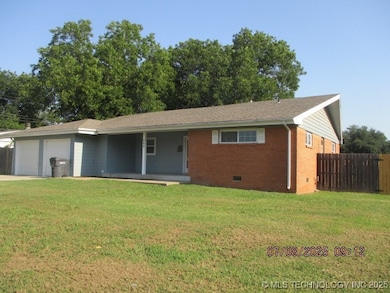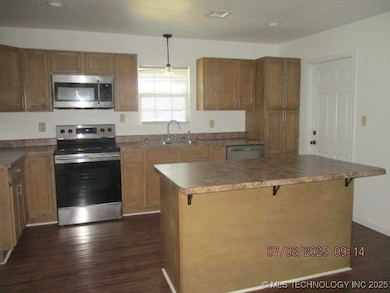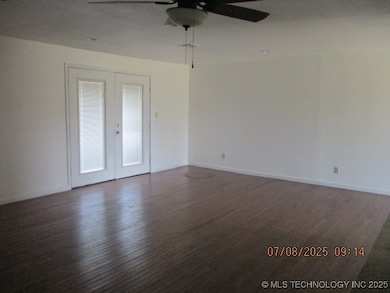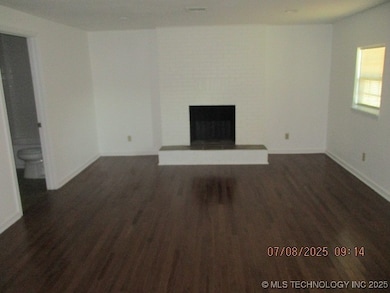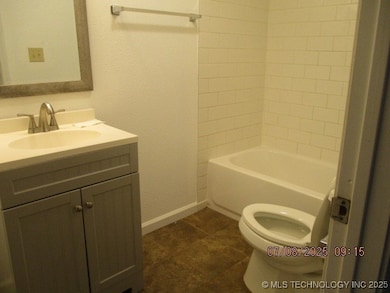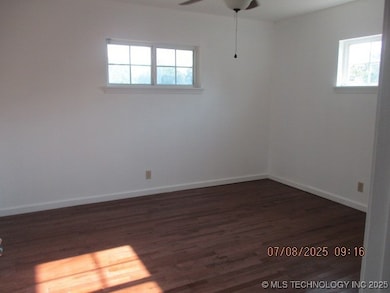809 Campbell St Ardmore, OK 73401
Estimated payment $1,209/month
Total Views
6,703
3
Beds
2
Baths
2,228
Sq Ft
$99
Price per Sq Ft
Highlights
- Deck
- Corner Lot
- 2 Car Attached Garage
- Wood Flooring
- No HOA
- Brick Veneer
About This Home
This home has been updated, has replaced flooring, paint, is located on a corner lot close to shopping, hospital, home is total electric, so everything stays fresh and clean. Fireplace in the bedroom. Roof is only about 4 years old according to the seller Property has had some recent updates as to foundation by Pierman, report attached.
Home Details
Home Type
- Single Family
Est. Annual Taxes
- $506
Year Built
- Built in 1960
Lot Details
- 8,712 Sq Ft Lot
- South Facing Home
- Privacy Fence
- Corner Lot
Parking
- 2 Car Attached Garage
Home Design
- Brick Veneer
- Wood Frame Construction
- Fiberglass Roof
- Asphalt
Interior Spaces
- 2,228 Sq Ft Home
- 1-Story Property
- Ceiling Fan
- Decorative Fireplace
- Wood Flooring
- Crawl Space
Kitchen
- Oven
- Stove
- Range
- Microwave
- Dishwasher
Bedrooms and Bathrooms
- 3 Bedrooms
- 2 Full Bathrooms
Outdoor Features
- Deck
- Shed
Schools
- Will Rogers Elementary School
- Ardmore High School
Utilities
- Zoned Heating and Cooling
- Electric Water Heater
Community Details
- No Home Owners Association
- College Hill Add Subdivision
Map
Create a Home Valuation Report for This Property
The Home Valuation Report is an in-depth analysis detailing your home's value as well as a comparison with similar homes in the area
Home Values in the Area
Average Home Value in this Area
Tax History
| Year | Tax Paid | Tax Assessment Tax Assessment Total Assessment is a certain percentage of the fair market value that is determined by local assessors to be the total taxable value of land and additions on the property. | Land | Improvement |
|---|---|---|---|---|
| 2024 | $531 | $5,066 | $674 | $4,392 |
| 2023 | $506 | $4,824 | $646 | $4,178 |
| 2022 | $439 | $4,595 | $617 | $3,978 |
| 2021 | $441 | $4,376 | $584 | $3,792 |
| 2020 | $414 | $4,168 | $549 | $3,619 |
| 2019 | $385 | $3,969 | $712 | $3,257 |
| 2018 | $373 | $3,781 | $460 | $3,321 |
| 2017 | $329 | $3,600 | $662 | $2,938 |
| 2016 | $832 | $8,925 | $535 | $8,390 |
| 2015 | $653 | $8,501 | $555 | $7,946 |
| 2014 | $724 | $8,096 | $661 | $7,435 |
Source: Public Records
Property History
| Date | Event | Price | List to Sale | Price per Sq Ft |
|---|---|---|---|---|
| 11/13/2025 11/13/25 | Price Changed | $221,000 | -1.7% | $99 / Sq Ft |
| 08/05/2025 08/05/25 | For Sale | $224,900 | -- | $101 / Sq Ft |
Source: MLS Technology
Purchase History
| Date | Type | Sale Price | Title Company |
|---|---|---|---|
| Foreclosure Deed | $112,540 | None Available | |
| Warranty Deed | $30,000 | Stewart Abstract & Title | |
| Quit Claim Deed | -- | Stewart Abstract & Title | |
| Interfamily Deed Transfer | $40,000 | None Available |
Source: Public Records
Mortgage History
| Date | Status | Loan Amount | Loan Type |
|---|---|---|---|
| Previous Owner | $24,000 | Commercial |
Source: Public Records
Source: MLS Technology
MLS Number: 2533563
APN: 0230-00-015-020-0-002-00
Nearby Homes
- 912 Maxwell St NW
- 722 Maxwell St NW
- 723 Maxwell St NW
- 923 Maxwell St NW
- 912 Elm St
- 1029 Northwest Blvd
- 1907 Robison St
- 718 Ash St
- 2001 Robison St NW
- 00 N Rockford Rd
- 818 Northwest Blvd
- 715 Ash St
- 1017 Maxwell St NW
- 1412 Healdton Blvd
- 800 Cottonwood St
- 505 Campbell St
- 0 15th Unit 2546881
- 513 Northwest Blvd
- 625 Northwest Ave
- 1496 US Highway 77
- 1228 D St NW
- 402 Ash St
- 115 Monroe St NE
- 622 A St NW
- 3450 N Commerce St
- 56 Joy Place
- 12 Sunset Dr SW
- 1721 Broadway Place
- 1201 L St NE
- 1209 Stanley St SW
- 208 B St SW
- 225 A St SW
- 915 C St SW
- 3821 12th Ave NW
- 4750 Travertine
- 3117 Cardinal Dr
- 800 Richland Rd
- 40 Berwyn Ln
- 11129 E Colbert Dr Unit 3
- 11129 E Colbert Dr Unit 2
