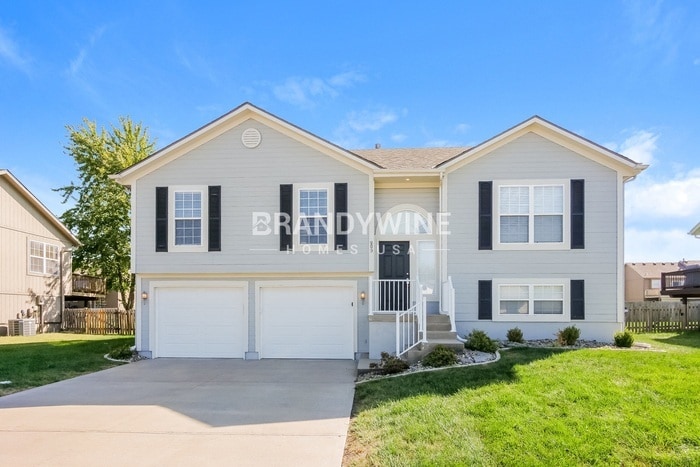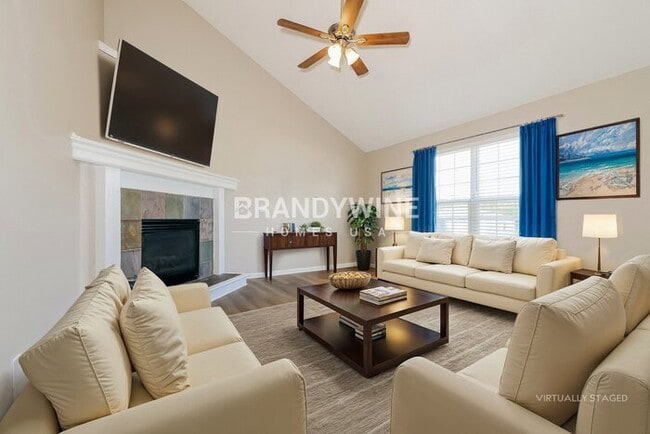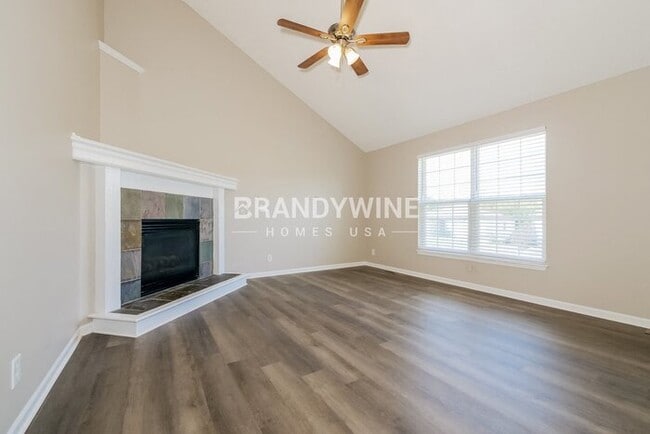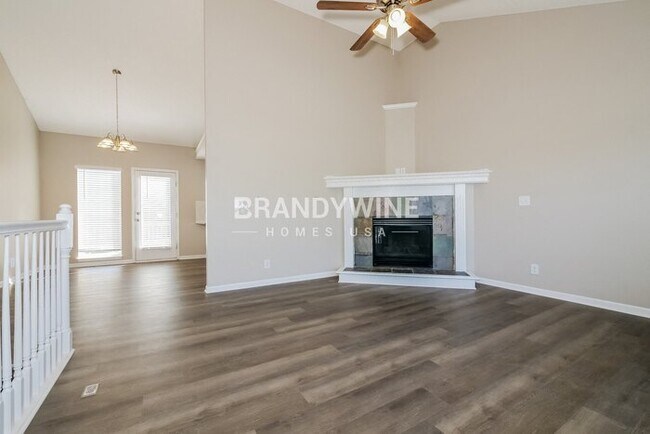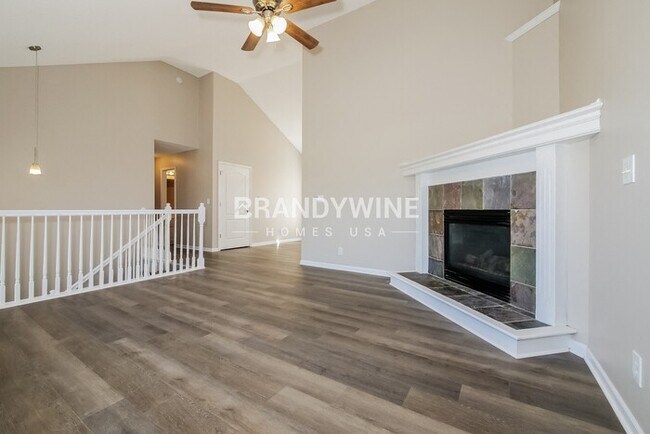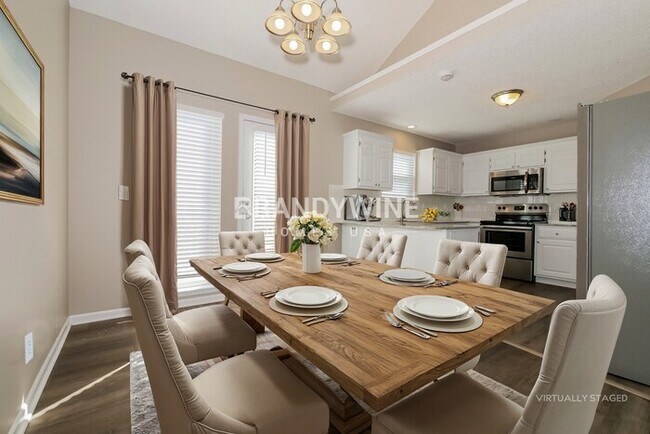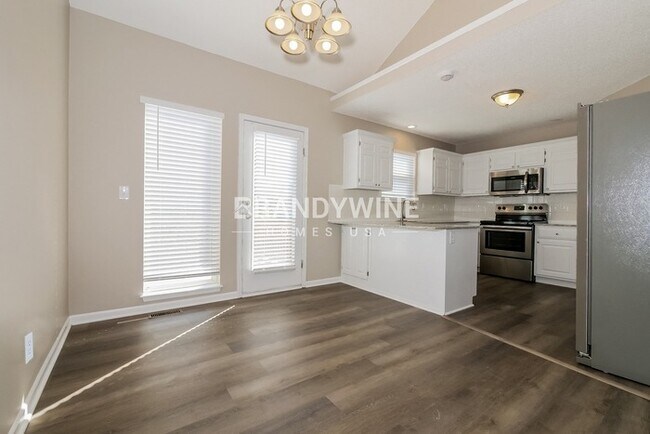809 Canter St Raymore, MO 64083
About This Home
This home is exclusively offered by Brandywine Homes USA on a first-come, first-approved basis until the lease is signed and the security deposit is paid.
Rental Qualifications:
Rental Fees:
Security Deposit: Varies based on credit, with a standard deposit equal to 1 month's rent. Security Deposit Alternatives available - $150 fee (subject to approval).
Additional mandatory fees: $60 application fee per applicant, $100 lease admin fee, and $25 Empower Program fee. Additional fees may apply, including $30 for smart home services, $175 for pool maintenance, and charges for pet fees (3 max), self-guided tours, and RBP Premier insurance.
Brandywine Homes USA is an Equal Housing Lessor under the FHA. Lease terms apply. Photos may feature models and virtual staging.
BEWARE OF LEASING FRAUD: We do not advertise on Craigslist or Facebook and will never ask you to wire funds.
This property allows self guided viewing without an appointment. Contact for details.

Map
Property History
| Date | Event | Price | List to Sale | Price per Sq Ft | Prior Sale |
|---|---|---|---|---|---|
| 11/03/2025 11/03/25 | For Rent | $2,350 | 0.0% | -- | |
| 08/26/2024 08/26/24 | Sold | -- | -- | -- | View Prior Sale |
| 08/23/2024 08/23/24 | Pending | -- | -- | -- | |
| 08/22/2024 08/22/24 | For Sale | $299,990 | 0.0% | $163 / Sq Ft | |
| 08/10/2024 08/10/24 | Pending | -- | -- | -- | |
| 07/26/2024 07/26/24 | Price Changed | $299,990 | -4.8% | $163 / Sq Ft | |
| 07/11/2024 07/11/24 | For Sale | $315,000 | 0.0% | $171 / Sq Ft | |
| 07/10/2024 07/10/24 | Price Changed | $315,000 | -- | $171 / Sq Ft |
- 713 S Sunset Ln
- 804 S Washington St
- 812 Cypress Ct
- 605 S Franklin St
- 901 W Lucy Webb Rd
- 512 S Washington St
- 506 S Adams St
- 507 S Washington St
- 1103 Carlisle Dr
- 503 S Harrison Ave
- 1112 Carlisle Dr
- 1108 Yokley Dr
- 405 S Monroe St
- 108 Rainbow Cir
- 105 N Lakeshore Dr
- 302 E Olive St
- 528 S Saturn Dr
- 1225 Larkspur Place
- 1222 Larkspur Place
- 1509 Saddlebrook Rd
- 706 Derby St
- 408 Preakness Dr
- 410 S Washington St
- 205 N Walker Dr
- 501 Dawn St
- 1519 Saddle Brook Rd
- 235 Jenny Ln
- 209 Broadmoor Dr
- 711 Old Paint Rd
- 960 Cedarcrest Dr
- 339 N Foxridge Dr
- 200 N Fox Ridge Dr
- 1710 Johnston Dr
- 707 Wood Sage Ct
- 328 Shenandoah Dr
- 301 W Heritage Dr
- 202 S Huntsman Blvd
- 101 Dean Ave
- 134 Barberry Ln
- 2114 Hickoryleaf Ln
