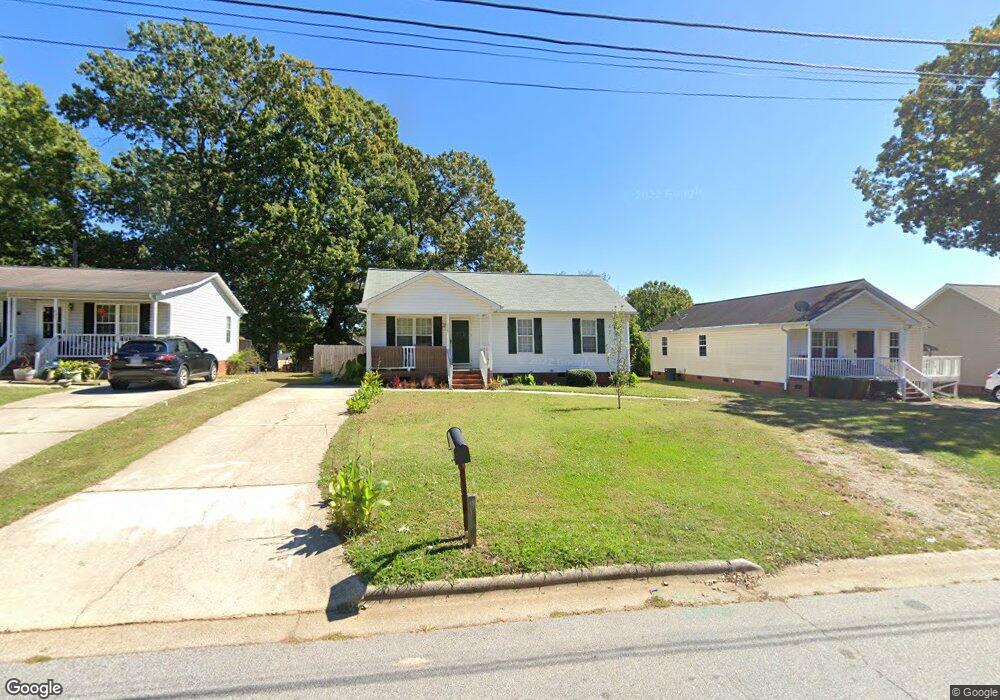809 Central Ct High Point, NC 27260
Greater High Point NeighborhoodEstimated Value: $173,000 - $195,288
3
Beds
2
Baths
1,064
Sq Ft
$171/Sq Ft
Est. Value
About This Home
This home is located at 809 Central Ct, High Point, NC 27260 and is currently estimated at $182,322, approximately $171 per square foot. 809 Central Ct is a home located in Guilford County with nearby schools including Union Hill Elementary School, Jamestown Middle School, and Ragsdale High School.
Ownership History
Date
Name
Owned For
Owner Type
Purchase Details
Closed on
Mar 1, 2006
Sold by
Nguyen Dinhem T and Ho Vu Thanh
Bought by
Blocken Jimmy and Blocken Rose B
Current Estimated Value
Home Financials for this Owner
Home Financials are based on the most recent Mortgage that was taken out on this home.
Original Mortgage
$18,000
Interest Rate
6.19%
Mortgage Type
Stand Alone Second
Purchase Details
Closed on
Oct 11, 2005
Sold by
Salley Cathy K
Bought by
Bank Of America Na
Purchase Details
Closed on
Mar 2, 2005
Bought by
Blocken Rose B
Purchase Details
Closed on
Oct 4, 2000
Sold by
Hud
Bought by
Salley Cathy Kelly
Home Financials for this Owner
Home Financials are based on the most recent Mortgage that was taken out on this home.
Original Mortgage
$74,593
Interest Rate
7.97%
Purchase Details
Closed on
Jul 18, 2000
Sold by
Roseboro Shawn A and Roseboro Tomika Y
Bought by
Hud
Purchase Details
Closed on
Feb 27, 1998
Sold by
First Choice Services Inc
Bought by
Roseboro Shawn A and Roseboro Tomika Y
Home Financials for this Owner
Home Financials are based on the most recent Mortgage that was taken out on this home.
Original Mortgage
$79,133
Interest Rate
6.86%
Mortgage Type
FHA
Create a Home Valuation Report for This Property
The Home Valuation Report is an in-depth analysis detailing your home's value as well as a comparison with similar homes in the area
Home Values in the Area
Average Home Value in this Area
Purchase History
| Date | Buyer | Sale Price | Title Company |
|---|---|---|---|
| Blocken Jimmy | $90,000 | None Available | |
| Bank Of America Na | $78,900 | None Available | |
| Blocken Rose B | $90,000 | -- | |
| Salley Cathy Kelly | -- | -- | |
| Hud | $82,995 | -- | |
| Roseboro Shawn A | $80,000 | -- |
Source: Public Records
Mortgage History
| Date | Status | Borrower | Loan Amount |
|---|---|---|---|
| Closed | Blocken Jimmy | $18,000 | |
| Open | Blocken Jimmy | $72,000 | |
| Previous Owner | Salley Cathy Kelly | $74,593 | |
| Previous Owner | Roseboro Shawn A | $79,133 |
Source: Public Records
Tax History Compared to Growth
Tax History
| Year | Tax Paid | Tax Assessment Tax Assessment Total Assessment is a certain percentage of the fair market value that is determined by local assessors to be the total taxable value of land and additions on the property. | Land | Improvement |
|---|---|---|---|---|
| 2025 | $1,539 | $111,700 | $22,000 | $89,700 |
| 2024 | $1,539 | $111,700 | $22,000 | $89,700 |
| 2023 | $1,539 | $111,700 | $22,000 | $89,700 |
| 2022 | $1,506 | $111,700 | $22,000 | $89,700 |
| 2021 | $1,072 | $77,800 | $11,000 | $66,800 |
| 2020 | $1,072 | $77,800 | $11,000 | $66,800 |
| 2019 | $1,072 | $77,800 | $0 | $0 |
| 2018 | $1,067 | $77,800 | $0 | $0 |
| 2017 | $1,067 | $77,800 | $0 | $0 |
| 2016 | $1,122 | $80,000 | $0 | $0 |
| 2015 | $1,128 | $80,000 | $0 | $0 |
| 2014 | $1,147 | $80,000 | $0 | $0 |
Source: Public Records
Map
Nearby Homes
- 901 Hickory Chapel Rd
- 928 Marlboro St
- 930 & 928 R1 Marlboro St
- 709 Habersham Rd
- 3003 #REAR Oakcrest Ave
- 3304 Central Ave
- 404 Hickory Chapel Rd
- 627 Spring Garden Cir
- 2305 Delaware Place
- 737 Hendrix St
- 735 Hendrix St
- 1900-1922 Baker Rd
- 430 New St
- 3110 Wayne Ave
- 2317 Purdy Ave
- 2313 Purdy Ave
- 1908 Leonard Ave
- 1111 Winslow St
- 615 Hendrix St
- 811 Worth St
- 811 Central Ct
- 805 Central Ct
- 813 Central Ct
- 2917 Station Ct
- 2919 Station Ct
- 806 Central Ct
- 2900 Central Ave
- 810 Central Ct
- 2902 Central Ave
- 2921 Station Ct
- 817 Central Ct
- 802 Central Ct
- 816 Central Ct
- 819 Central Ct
- 610 Paramount St
- 2910 Central Ave
- 612 Paramount St
- 608 Paramount St
- 2816 Central Ave
- 614 Paramount St
