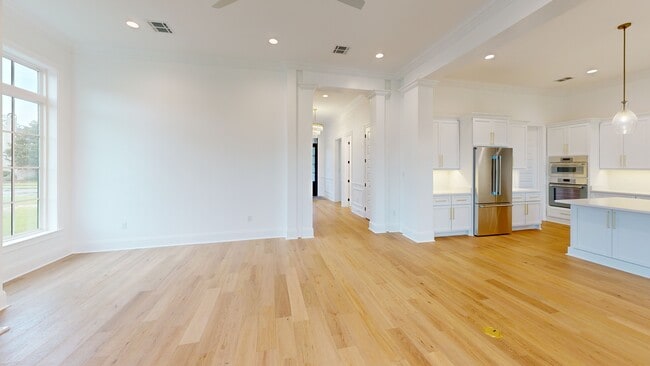
809 Chretien Point Ave Covington, LA 70433
Estimated payment $5,917/month
Highlights
- Lake Front
- Contemporary Architecture
- Attic
- Joseph B. Lancaster Elementary School Rated A-
- Outdoor Kitchen
- Community Pool
About This Home
Step into refined living in the heart of TerraBella at 809 Chretien Point Avenue. This newly constructed 4-bedroom, 3.5-bath home with a study and bonus room is thoughtfully designed for comfort, elegance, and everyday ease. Two bedrooms are located on the main floor—including a luxurious primary suite with spa-like bath and custom closet, and a second bedroom with its own ensuite for guests. The gourmet kitchen features Thermador appliances, double ovens, quartz counters, and a large walk-in pantry. Entertain effortlessly in the open living and dining areas or unwind on the extended back patio with a wood-burning fireplace, outdoor grill, and a stunning view of the lake and nature preserve. Upstairs offers two bedrooms, a full bath, a large bonus room, and a balcony retreat. A spacious utility room with sink and generous storage adds everyday function. Just steps to dining, parks, and the village square—don’t miss your chance to live the TerraBella lifestyle!
Home Details
Home Type
- Single Family
Year Built
- Built in 2024
Lot Details
- 10,210 Sq Ft Lot
- Lot Dimensions are 85' x 118
- Lake Front
- Rectangular Lot
- Property is in excellent condition
HOA Fees
- $160 Monthly HOA Fees
Home Design
- Contemporary Architecture
- Slab Foundation
- Shingle Roof
- Hardboard
- Stucco
Interior Spaces
- 4,016 Sq Ft Home
- Property has 2 Levels
- Wired For Sound
- Gas Fireplace
- Water Views
- Attic
Kitchen
- Double Oven
- Range
- Microwave
- Ice Maker
- Dishwasher
- Wine Cooler
- Stainless Steel Appliances
- Disposal
Bedrooms and Bathrooms
- 4 Bedrooms
Home Security
- Home Security System
- Carbon Monoxide Detectors
Parking
- 2 Car Attached Garage
- Garage Door Opener
Eco-Friendly Details
- ENERGY STAR Qualified Appliances
- Energy-Efficient HVAC
Outdoor Features
- Balcony
- Wood Patio
- Outdoor Kitchen
- Wrap Around Porch
Location
- Outside City Limits
Utilities
- Multiple cooling system units
- Central Heating and Cooling System
- Multiple Heating Units
Listing and Financial Details
- Home warranty included in the sale of the property
- Tax Lot 160
- Assessor Parcel Number 3809
Community Details
Overview
- Terra Bella Roa Association
- Terrabella Village Subdivision
Recreation
- Community Pool
Matterport 3D Tour
Floorplans
Map
Home Values in the Area
Average Home Value in this Area
Tax History
| Year | Tax Paid | Tax Assessment Tax Assessment Total Assessment is a certain percentage of the fair market value that is determined by local assessors to be the total taxable value of land and additions on the property. | Land | Improvement |
|---|---|---|---|---|
| 2024 | $594 | $8,000 | $8,000 | $0 |
| 2023 | $1,026 | $7,500 | $7,500 | $0 |
| 2022 | $41,308 | $3,000 | $3,000 | $0 |
| 2021 | $412 | $3,000 | $3,000 | $0 |
| 2020 | $413 | $3,000 | $3,000 | $0 |
| 2019 | $427 | $3,000 | $3,000 | $0 |
| 2018 | $427 | $3,000 | $3,000 | $0 |
| 2017 | $430 | $3,000 | $3,000 | $0 |
| 2016 | $432 | $3,000 | $3,000 | $0 |
| 2015 | $444 | $3,000 | $3,000 | $0 |
| 2014 | $439 | $3,000 | $3,000 | $0 |
| 2013 | -- | $3,000 | $3,000 | $0 |
Property History
| Date | Event | Price | List to Sale | Price per Sq Ft |
|---|---|---|---|---|
| 12/02/2025 12/02/25 | Price Changed | $1,098,000 | -4.4% | $273 / Sq Ft |
| 10/26/2025 10/26/25 | Price Changed | $1,149,000 | -4.2% | $286 / Sq Ft |
| 07/18/2025 07/18/25 | For Sale | $1,199,000 | -- | $299 / Sq Ft |
About the Listing Agent

New Orleans Realtor Donna Naquin leads clients to success with personalized service and exceptional expertise. With incredible empathy, integrity and expert market knowledge, she helps buyers and sellers navigate significant life changes and secure the best possible outcomes throughout the Greater New Orleans area, with a concentration on the north shore where she resides.
Before real estate, Donna was a high school English teacher for 25 years, a career she credits with forming her
Donna's Other Listings
Source: ROAM MLS
MLS Number: 2512033
- 813 Chretien Point Ave
- 617 Melrose Ave
- 801 Chretien Point Ave
- 521 Melrose Ave
- 146 Sage Aly
- 736 Cottage Ln
- 11272 Clover Knoll Dr
- 11332 Clover Knoll Dr
- 107 Sage Aly
- 984 Beauregard Pkwy
- 119 Sage Aly
- 115 Sage Aly
- 532 Mount Hope Ct
- 142 Sage Aly
- 909 Tezcucco Ct
- 344 Ormond Dr
- 343 Ormond Dr
- 601 Bocage Ct S
- 700 Cottage Ln
- 560 Bocage Ct
- 929 Tezcucco Ct
- 344 Ormond Dr
- 520 Myrtle Dr
- 538 Moore Blvd
- 324 Rue Petite None
- 324 Rue Petite
- 1842 Ochsner Blvd
- 71121 Highway 21 Unit E
- 1128 W 11th Ave
- 401 Inspiration Ln
- 12 Begonia Dr
- 200 Pinnacle Pkwy
- 222 E Saint Mary Dr
- 103 W Saint Mary Dr
- 97 N Magnolia Dr
- 1329 W 20th Ave
- 109 N Magnolia Dr
- 315 W 9th Ave
- 58 Maison Dr
- 215 W 9th Ave





