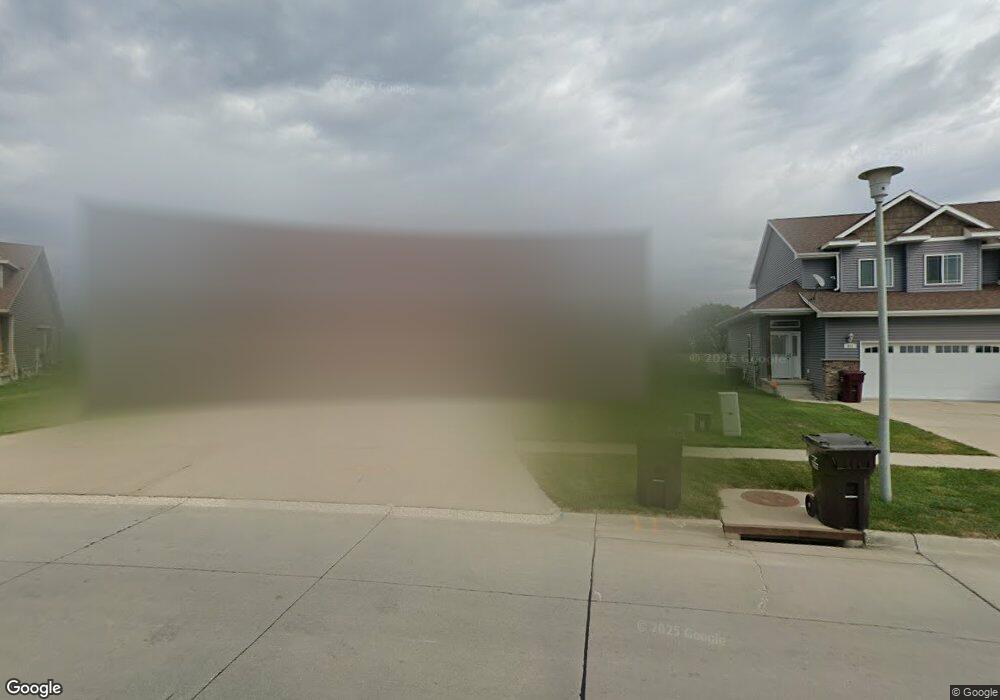809 Coffie Farm Rd Sergeant Bluff, IA 51054
Estimated Value: $353,000 - $371,459
4
Beds
3
Baths
2,489
Sq Ft
$145/Sq Ft
Est. Value
About This Home
This home is located at 809 Coffie Farm Rd, Sergeant Bluff, IA 51054 and is currently estimated at $360,365, approximately $144 per square foot. 809 Coffie Farm Rd is a home located in Woodbury County with nearby schools including Sergeant Bluff-Luton Primary School, Sergeant Bluff-Luton Elementary School, and Sergeant Bluff-Luton Middle School.
Ownership History
Date
Name
Owned For
Owner Type
Purchase Details
Closed on
Jul 16, 2025
Sold by
Lamb Ricky L and Lamb Barbara R
Bought by
Norman Julie Renee and Norman Jerry
Current Estimated Value
Home Financials for this Owner
Home Financials are based on the most recent Mortgage that was taken out on this home.
Original Mortgage
$60,000
Outstanding Balance
$59,897
Interest Rate
6.77%
Mortgage Type
New Conventional
Estimated Equity
$300,468
Purchase Details
Closed on
Apr 9, 2013
Sold by
Coffie Field Developers Inc
Bought by
Lamb Ricky L and Lamb Barbara R
Create a Home Valuation Report for This Property
The Home Valuation Report is an in-depth analysis detailing your home's value as well as a comparison with similar homes in the area
Home Values in the Area
Average Home Value in this Area
Purchase History
| Date | Buyer | Sale Price | Title Company |
|---|---|---|---|
| Norman Julie Renee | $360,000 | None Listed On Document | |
| Lamb Ricky L | $218,000 | None Available |
Source: Public Records
Mortgage History
| Date | Status | Borrower | Loan Amount |
|---|---|---|---|
| Open | Norman Julie Renee | $60,000 |
Source: Public Records
Tax History Compared to Growth
Tax History
| Year | Tax Paid | Tax Assessment Tax Assessment Total Assessment is a certain percentage of the fair market value that is determined by local assessors to be the total taxable value of land and additions on the property. | Land | Improvement |
|---|---|---|---|---|
| 2025 | $4,584 | $342,130 | $30,060 | $312,070 |
| 2024 | $4,584 | $317,000 | $19,510 | $297,490 |
| 2023 | $5,092 | $317,000 | $19,510 | $297,490 |
| 2022 | $5,048 | $298,680 | $19,510 | $279,170 |
| 2021 | $5,048 | $298,680 | $19,510 | $279,170 |
| 2020 | $4,254 | $248,310 | $20,880 | $227,430 |
| 2019 | $4,030 | $248,310 | $20,880 | $227,430 |
| 2018 | $3,930 | $232,250 | $15,650 | $216,600 |
| 2017 | $3,930 | $232,250 | $15,650 | $216,600 |
| 2016 | $802 | $50,060 | $0 | $0 |
| 2015 | $292 | $34,870 | $14,630 | $20,240 |
Source: Public Records
Map
Nearby Homes
- 803 Coffie Farm Rd
- 721 Jax Ct
- 722 Jax Ct
- 723 Jax Ct
- 716 Jax Ct
- 718 Jax Ct
- 720 Jax Ct
- Family 2 Plan at Settler's Point
- Plan 4+ at Settler's Point - Settler's Point Townhomes
- Plan 5 at Settler's Point - Settler's Point Townhomes
- Family 1 Plan at Settler's Point
- Plan 1 at Settler's Point - Settler's Point Townhomes
- Plan 2 at Settler's Point - Settler's Point Townhomes
- 614 Jamie Ln
- 1308 Warrior Rd
- 407 Zach Rd
- 409 Zach Rd
- 1221 Serenity Ln
- 502 Zach Rd
- 508 Zach Rd
- 807 Coffie Farm Rd
- 811 Coffie Farm Rd
- 813 Coffie Farm Rd
- 805 Coffie Farm Rd
- 805 Coffie Farm Rd
- 803 Coffie Farm Rd
- 815 Coffie Farm Rd
- 817 Coffie Farm Rd
- 804 Coffie Farm Rd
- 802 Coffie Farm Rd
- 801 Coffie Farm Rd
- 808 Coffie Farm Rd
- 819 Coffie Farm Rd
- 821 Coffie Farm Rd
- Lot 30 Jamie Ln
- Lot 29 Jamie Ln
- 62 Jace
- 823 Coffie Farm Rd
- 2909 Old Highway 75 Unit B
- 2909 Old Highway 75 Unit C
