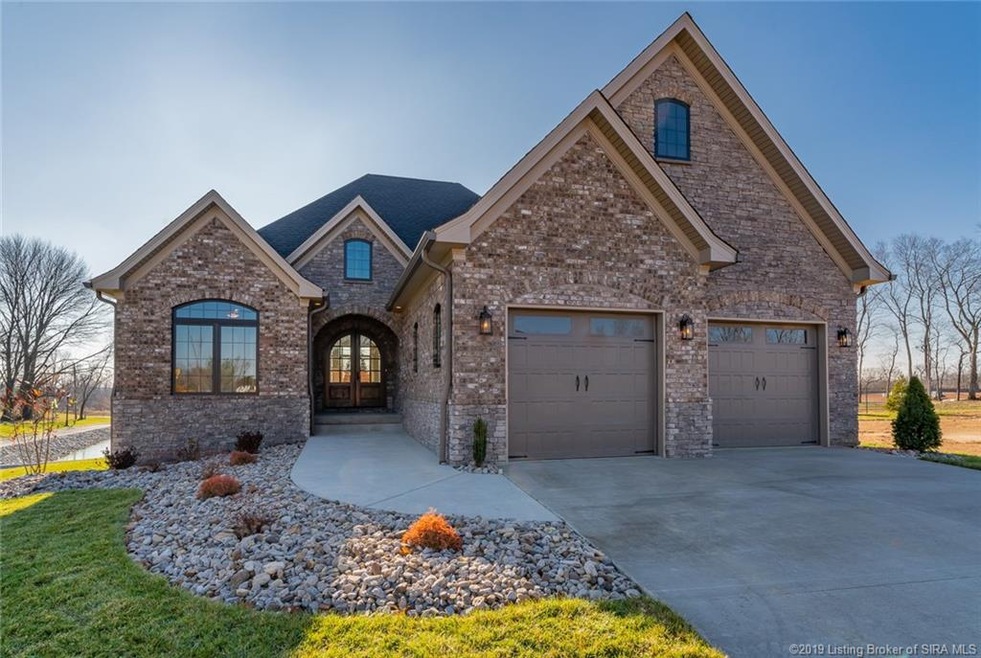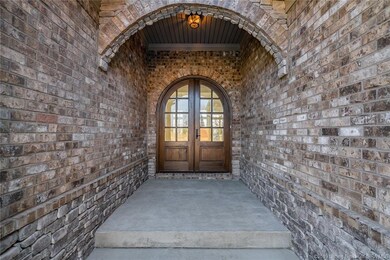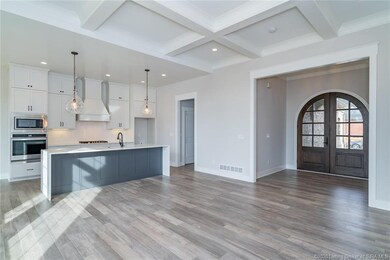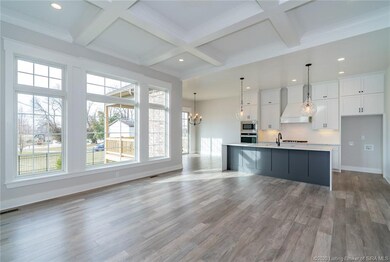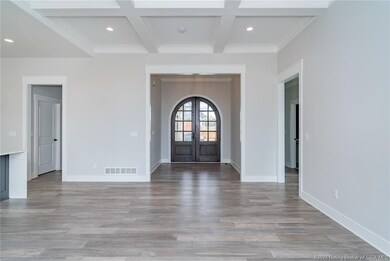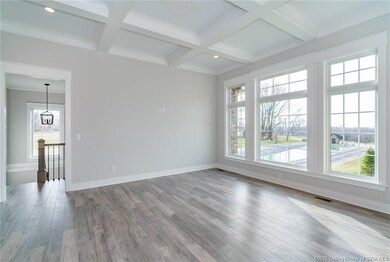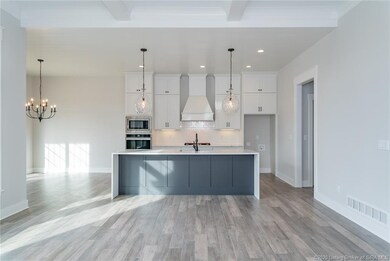
809 Dani Ann Way Utica, IN 47130
Oak Park NeighborhoodHighlights
- Under Construction
- Cathedral Ceiling
- First Floor Utility Room
- View of Hills
- Covered patio or porch
- Thermal Windows
About This Home
As of July 2020The JAMES Floor plan was exclusively designed for THE MANORS OF OLD SALEM. Ideally located, just three minutes from the NEW EAST END BRIDGE, this home sits on a large lot with SCENIC VIEWS and offers ELEGANCE at every turn. When you enter this 4 bedroom, 3 bath English Cottage style home, the 11 FOOT COFFERED CEILINGS, oversized windows, engineered hardwood floors and OPEN FLOOR PLAN take your breath away. The chef’s kitchen features a LARGE CUSTOM PANTRY, 10ft cabinets with custom LIGHTING and Ceiling DETAIL, QUARTZ WATERFALL counter tops, FARMHOUSE SINK, stainless appliances, and OVERSIZED ISLAND. The luxury continues in the master suite, with BARREL CEILINGS, large SOAKER TUB, custom glass shower, dual granite vanities, and HUGE WALK-IN CLOSET. The split floor plan also provides a large laundry room, full bath and two other bedrooms on main level. The BASEMENT offers 9-FOOT CEILINGS, a spacious family room, 4th bedroom, full bath and provides plenty of storage! Homeowners will also enjoy their home’s own personal IRRIGATION SYSTEM and FIBER OPTIC CABLE, providing the Fastest Internet available in the region! Call today to schedule your private showing!
Home Details
Home Type
- Single Family
Est. Annual Taxes
- $4,421
Year Built
- Built in 2019 | Under Construction
Lot Details
- 0.28 Acre Lot
- Landscaped
- Irrigation
HOA Fees
- $31 Monthly HOA Fees
Parking
- 2 Car Attached Garage
- Garage Door Opener
- Driveway
Home Design
- Poured Concrete
- Frame Construction
- Stone Exterior Construction
Interior Spaces
- 2,704 Sq Ft Home
- 1-Story Property
- Cathedral Ceiling
- Ceiling Fan
- Thermal Windows
- Window Screens
- First Floor Utility Room
- Utility Room
- Views of Hills
Kitchen
- Eat-In Kitchen
- Breakfast Bar
- Oven or Range
- Microwave
- Dishwasher
- Kitchen Island
- Disposal
Bedrooms and Bathrooms
- 4 Bedrooms
- Split Bedroom Floorplan
- Walk-In Closet
- 3 Full Bathrooms
- Ceramic Tile in Bathrooms
Finished Basement
- Basement Fills Entire Space Under The House
- Sump Pump
- Natural lighting in basement
Outdoor Features
- Covered patio or porch
Utilities
- Forced Air Heating and Cooling System
- Electric Water Heater
- Cable TV Available
Listing and Financial Details
- Home warranty included in the sale of the property
- Assessor Parcel Number New or Under Construction
Map
Similar Homes in the area
Home Values in the Area
Average Home Value in this Area
Property History
| Date | Event | Price | Change | Sq Ft Price |
|---|---|---|---|---|
| 07/14/2020 07/14/20 | Sold | $413,905 | +0.2% | $153 / Sq Ft |
| 07/14/2020 07/14/20 | Pending | -- | -- | -- |
| 07/14/2020 07/14/20 | For Sale | $413,000 | +10.2% | $153 / Sq Ft |
| 04/10/2020 04/10/20 | Sold | $374,900 | 0.0% | $139 / Sq Ft |
| 03/03/2020 03/03/20 | Pending | -- | -- | -- |
| 12/09/2019 12/09/19 | For Sale | $374,900 | -- | $139 / Sq Ft |
Tax History
| Year | Tax Paid | Tax Assessment Tax Assessment Total Assessment is a certain percentage of the fair market value that is determined by local assessors to be the total taxable value of land and additions on the property. | Land | Improvement |
|---|---|---|---|---|
| 2024 | $4,421 | $542,200 | $65,000 | $477,200 |
| 2023 | $4,421 | $513,500 | $60,000 | $453,500 |
| 2022 | $4,656 | $499,800 | $45,000 | $454,800 |
| 2021 | $3,680 | $401,600 | $45,000 | $356,600 |
| 2020 | $1 | $100 | $100 | $0 |
Source: Southern Indiana REALTORS® Association
MLS Number: 2019012479
APN: 10-41-01-600-379.000-037
- 12 Wildwood Rd
- 3022 Bales Way
- 3020 Bales Way
- 3004 Bales Way
- 3000 Bales Way
- 3019 Bales Way
- 325 Hawthorne Dr
- 3512 Laura Dr
- 3613 Utica Pike
- 906 Senate Ave
- 2104 Allison Ln
- 3064 Wooded Way
- 3234 Wooded Way
- 4010 Nature Walk Trail
- 4011 Nature Walk Trail
- 3615 Blueberry Way
- 2009 Rudie Dr
- 563 Park-Land Trail
- 562 Park-Land Trail
- 526 Park-Land Trail
