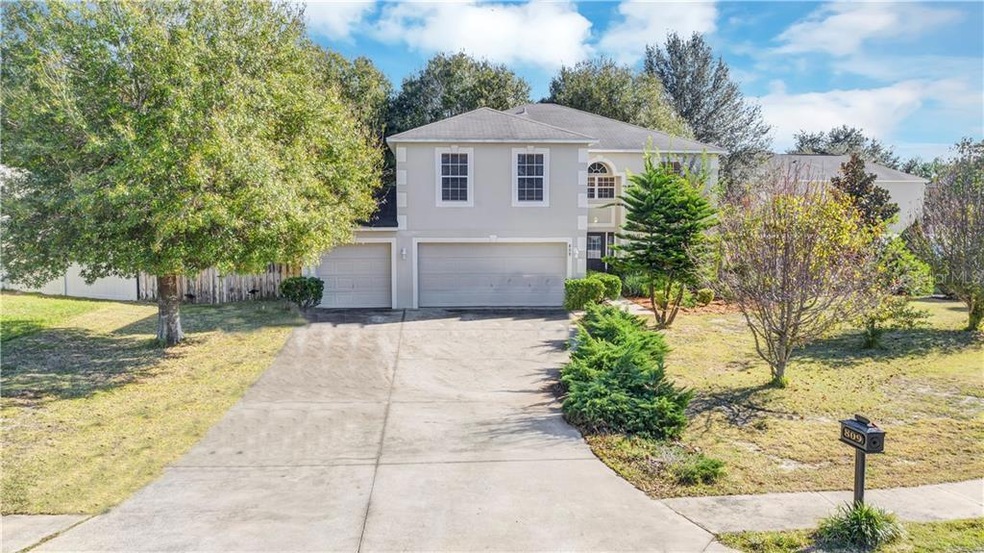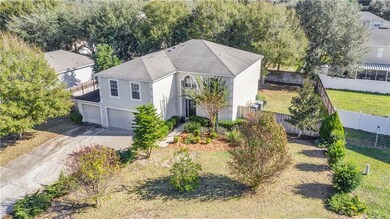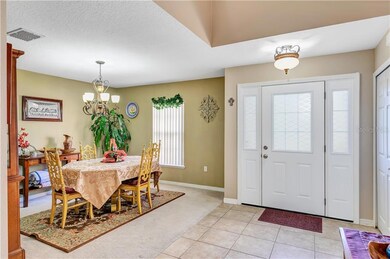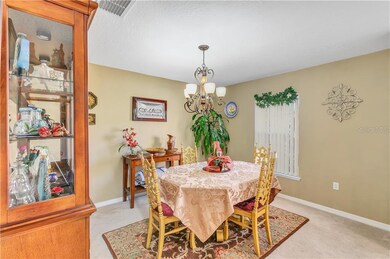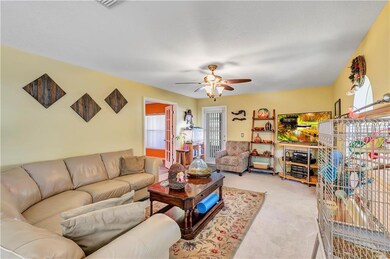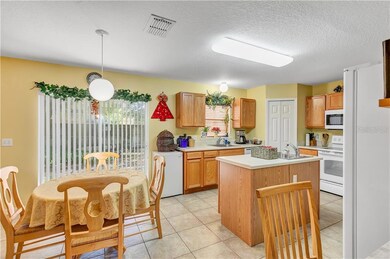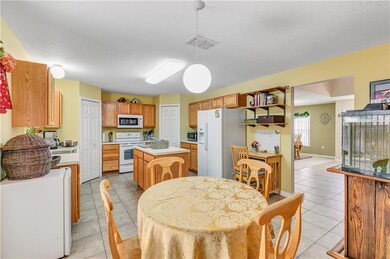
809 Deer Glen Ct Fruitland Park, FL 34731
Highlights
- Open Floorplan
- Contemporary Architecture
- Separate Formal Living Room
- Fruit Trees
- Vaulted Ceiling
- Bonus Room
About This Home
As of March 2025Great new 2-story 4 BR/2.5 BA home in The Glen with a three car garage. There is a formal living room, dining room, large eat-in-kitchen with a closet pantry and lots of storage under the stairs! There is an inside laundry room for your convenience. The oversized lanai leads to the fenced yard. The master bath has a large garden tub, double sink and walk-in shower. The other three bedrooms are split from the master bedroom. The loft/bonus room is great for a home gym, tv room or playroom. The yard is large and room for a pool! Low HOA fees, too. The community is close to the Villages where there is lots of shopping and dining. Call to see this home today!
Last Agent to Sell the Property
INNOVATIVE REALTY SOLUTIONS GROUP License #3158345 Listed on: 12/23/2019
Home Details
Home Type
- Single Family
Est. Annual Taxes
- $2,497
Year Built
- Built in 2006
Lot Details
- 0.26 Acre Lot
- Street terminates at a dead end
- West Facing Home
- Fenced
- Mature Landscaping
- Oversized Lot
- Level Lot
- Irrigation
- Fruit Trees
- Property is zoned PUD
HOA Fees
- $21 Monthly HOA Fees
Parking
- 3 Car Attached Garage
- Garage Door Opener
- Driveway
- Open Parking
Home Design
- Contemporary Architecture
- Slab Foundation
- Shingle Roof
- Stucco
Interior Spaces
- 2,944 Sq Ft Home
- 2-Story Property
- Open Floorplan
- Built-In Features
- Vaulted Ceiling
- Ceiling Fan
- Drapes & Rods
- Blinds
- Family Room Off Kitchen
- Separate Formal Living Room
- Formal Dining Room
- Bonus Room
- Pest Guard System
Kitchen
- Eat-In Kitchen
- Range<<rangeHoodToken>>
- <<microwave>>
- Dishwasher
- Disposal
Flooring
- Carpet
- Slate Flooring
- Ceramic Tile
Bedrooms and Bathrooms
- 4 Bedrooms
- Walk-In Closet
Outdoor Features
- Enclosed patio or porch
Schools
- Fruitland Park Elementary School
- Carver Middle School
- Leesburg High School
Utilities
- Mini Split Air Conditioners
- Central Heating and Cooling System
- Heat Pump System
- Vented Exhaust Fan
- Thermostat
- Underground Utilities
- Electric Water Heater
- Septic Tank
- High Speed Internet
- Cable TV Available
Listing and Financial Details
- Down Payment Assistance Available
- Homestead Exemption
- Visit Down Payment Resource Website
- Tax Lot 100
- Assessor Parcel Number 08-19-24-2001-000-10000
Community Details
Overview
- Bono And Associates Association, Phone Number (407) 233-3560
- Visit Association Website
- Glen Subdivision
- The community has rules related to allowable golf cart usage in the community
Recreation
- Community Playground
Ownership History
Purchase Details
Home Financials for this Owner
Home Financials are based on the most recent Mortgage that was taken out on this home.Purchase Details
Home Financials for this Owner
Home Financials are based on the most recent Mortgage that was taken out on this home.Purchase Details
Home Financials for this Owner
Home Financials are based on the most recent Mortgage that was taken out on this home.Similar Homes in Fruitland Park, FL
Home Values in the Area
Average Home Value in this Area
Purchase History
| Date | Type | Sale Price | Title Company |
|---|---|---|---|
| Warranty Deed | $298,500 | Neighbors Title | |
| Warranty Deed | $295,000 | Blissful Title | |
| Warranty Deed | $295,000 | Blissful Title | |
| Warranty Deed | $246,000 | Quality Title & Escrow Llc | |
| Special Warranty Deed | $251,700 | Kampf Title & Guaranty Corp |
Mortgage History
| Date | Status | Loan Amount | Loan Type |
|---|---|---|---|
| Open | $243,900 | Construction | |
| Previous Owner | $238,620 | New Conventional | |
| Previous Owner | $7,380 | Second Mortgage Made To Cover Down Payment | |
| Previous Owner | $36,000 | Stand Alone Second | |
| Previous Owner | $171,615 | Purchase Money Mortgage |
Property History
| Date | Event | Price | Change | Sq Ft Price |
|---|---|---|---|---|
| 06/27/2025 06/27/25 | Price Changed | $415,000 | -1.2% | $141 / Sq Ft |
| 05/24/2025 05/24/25 | For Sale | $420,000 | +42.4% | $143 / Sq Ft |
| 03/28/2025 03/28/25 | Sold | $295,000 | -26.1% | $105 / Sq Ft |
| 03/05/2025 03/05/25 | Pending | -- | -- | -- |
| 03/02/2025 03/02/25 | Price Changed | $399,000 | +17.4% | $143 / Sq Ft |
| 02/28/2025 02/28/25 | Price Changed | $340,000 | -14.8% | $121 / Sq Ft |
| 02/28/2025 02/28/25 | For Sale | $399,000 | 0.0% | $143 / Sq Ft |
| 02/11/2025 02/11/25 | Pending | -- | -- | -- |
| 11/10/2024 11/10/24 | For Sale | $399,000 | +62.2% | $143 / Sq Ft |
| 05/28/2020 05/28/20 | Sold | $246,000 | 0.0% | $84 / Sq Ft |
| 04/27/2020 04/27/20 | Pending | -- | -- | -- |
| 12/21/2019 12/21/19 | For Sale | $246,000 | -- | $84 / Sq Ft |
Tax History Compared to Growth
Tax History
| Year | Tax Paid | Tax Assessment Tax Assessment Total Assessment is a certain percentage of the fair market value that is determined by local assessors to be the total taxable value of land and additions on the property. | Land | Improvement |
|---|---|---|---|---|
| 2025 | $225 | $206,010 | -- | -- |
| 2024 | $225 | $206,030 | -- | -- |
| 2023 | $225 | $194,210 | $0 | $0 |
| 2022 | $201 | $188,560 | $0 | $0 |
| 2021 | $2,565 | $183,074 | $0 | $0 |
| 2020 | $2,630 | $175,579 | $0 | $0 |
| 2019 | $2,601 | $171,632 | $0 | $0 |
| 2018 | $2,512 | $168,432 | $0 | $0 |
| 2017 | $2,430 | $164,968 | $0 | $0 |
| 2016 | $2,196 | $161,575 | $0 | $0 |
| 2015 | $2,325 | $160,452 | $0 | $0 |
| 2014 | $2,317 | $159,179 | $0 | $0 |
Agents Affiliated with this Home
-
Lisa Foor

Seller's Agent in 2025
Lisa Foor
EXP REALTY LLC
(407) 927-9960
4 in this area
66 Total Sales
-
Jason Alves
J
Buyer's Agent in 2025
Jason Alves
EQUITYPRO LLC
(321) 284-7832
1 in this area
21 Total Sales
-
Dolores Toohey
D
Seller's Agent in 2020
Dolores Toohey
INNOVATIVE REALTY SOLUTIONS GROUP
22 Total Sales
-
Duskie Smith
D
Buyer's Agent in 2020
Duskie Smith
LPT REALTY, LLC
(813) 562-1233
75 Total Sales
Map
Source: Stellar MLS
MLS Number: O5832818
APN: 08-19-24-2001-000-10000
- 807 Glen Creek Ct
- 800 Daybreak Dr
- 804 Glen Creek Ct
- 1803 Daybreak Dr
- 1702 Hoofprint Ct
- 1704 Hoofprint Ct
- 1119 Myrtle Lake View Dr
- 1824 Forest Glen Dr
- 1004 Myrtle Breezes Ct
- 1111 Myrtle Breezes Ct
- 0 Stephenson Ln
- 1603 Pine Ridge Dairy Rd
- 848 Hawk Landing
- 1325 Otters View Ct
- 1603 Brookstone Ln
- 00 County Road 468
- 3591 Conservation Trail
- 606 Urick St
- 509 Mulberry St
- 3381 Harris Ct
