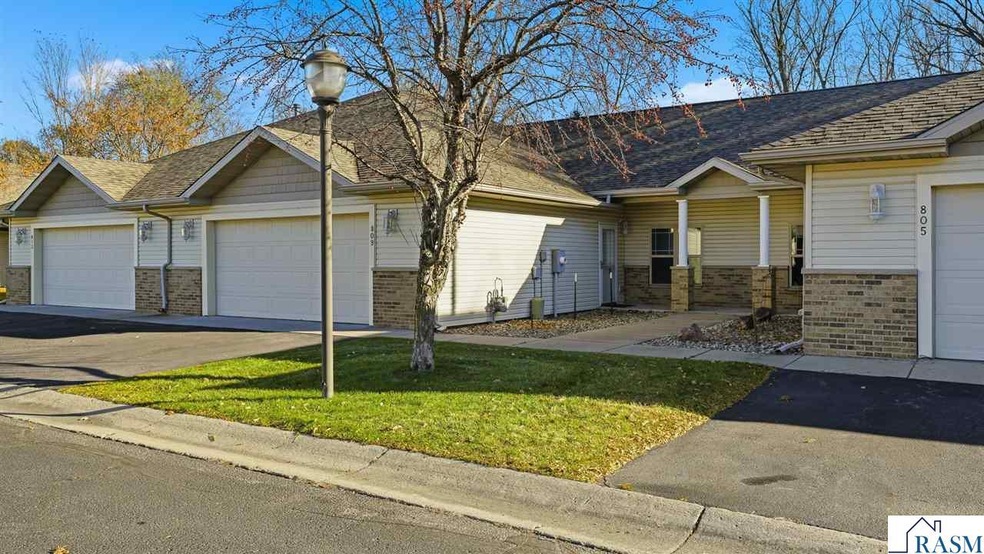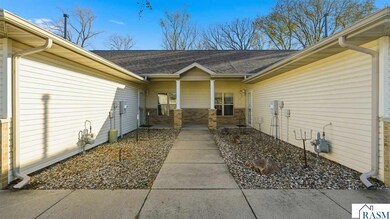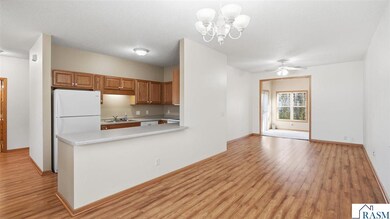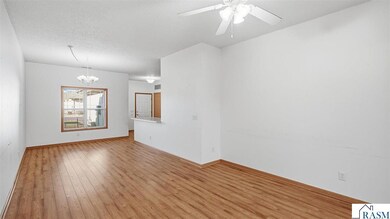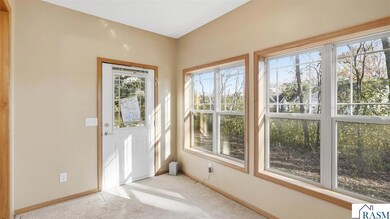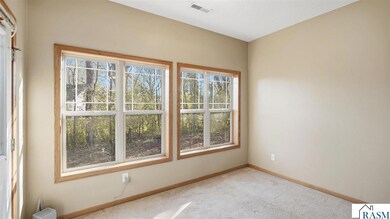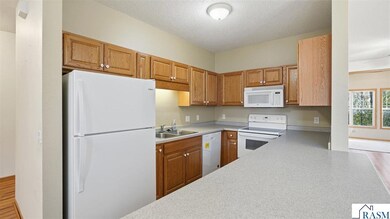809 Dublin Ct Mankato, MN 56001
Franklin Rogers Park NeighborhoodEstimated payment $1,715/month
Highlights
- Ranch Style House
- 2 Car Attached Garage
- No Interior Steps
- Washington Elementary School Rated 9+
- Walk-In Closet
- Bathroom on Main Level
About This Home
Welcome to 809 Dublin Court, a well-kept single-level townhome offering practical, low-maintenance living with a rental license already available. The home features an attached two-stall garage, an efficient layout, and a new roof installed in 2022. Inside, the main living space is open and functional, with updated flooring throughout the dining and living areas and direct access to a bright sunroom that brings in natural light year-round. The kitchen includes extensive countertop space, abundant cabinetry, and all major appliances in place. Two generously sized bedrooms sit on the opposite end of the home, including a primary bedroom with a walk-in closet and direct access to the oversized full bathroom complete with double sinks and added storage. Main-floor laundry is centrally located for convenience. With everything on one level, strong storage options, easy-to-maintain footprint, this home appeals to both owner-occupants and investors looking for a property in Mankato. The attached garage, sunroom, and recent roof update add practical value, making 809 Dublin Court a solid and flexible option for a variety of needs.
Listing Agent
TRUE REAL ESTATE Brokerage Phone: 507-345-8783 License #40666915 Listed on: 11/04/2025

Townhouse Details
Home Type
- Townhome
Est. Annual Taxes
- $2,454
Year Built
- Built in 2004
Lot Details
- 2,614 Sq Ft Lot
- Lot Dimensions are 35x75
HOA Fees
- $245 Monthly HOA Fees
Parking
- 2 Car Attached Garage
Home Design
- 1,218 Sq Ft Home
- Ranch Style House
- Slab Foundation
- Frame Construction
- Asphalt Shingled Roof
- Vinyl Siding
Kitchen
- Range
- Dishwasher
- Kitchen Island
Bedrooms and Bathrooms
- 2 Bedrooms
- Walk-In Closet
- Bathroom on Main Level
- 1 Full Bathroom
Laundry
- Dryer
- Washer
Accessible Home Design
- Grab Bar In Bathroom
- No Interior Steps
Utilities
- Forced Air Heating and Cooling System
- Electric Water Heater
Community Details
- Association fees include snow removal, lawn care
Listing and Financial Details
- Assessor Parcel Number R01.09.09.302.014
Map
Home Values in the Area
Average Home Value in this Area
Tax History
| Year | Tax Paid | Tax Assessment Tax Assessment Total Assessment is a certain percentage of the fair market value that is determined by local assessors to be the total taxable value of land and additions on the property. | Land | Improvement |
|---|---|---|---|---|
| 2025 | $2,474 | $231,700 | $26,300 | $205,400 |
| 2024 | $2,474 | $217,100 | $26,300 | $190,800 |
| 2023 | $2,246 | $206,700 | $23,600 | $183,100 |
| 2022 | $2,200 | $206,700 | $23,600 | $183,100 |
| 2021 | $2,026 | $189,800 | $23,600 | $166,200 |
| 2020 | $1,768 | $157,000 | $23,600 | $133,400 |
| 2019 | $1,700 | $157,000 | $23,600 | $133,400 |
| 2018 | $1,590 | $151,700 | $23,600 | $128,100 |
| 2017 | $1,658 | $144,100 | $23,600 | $120,500 |
| 2016 | $1,588 | $135,200 | $23,600 | $111,600 |
| 2015 | $15 | $129,900 | $23,600 | $106,300 |
| 2014 | $1,674 | $364,500 | $70,800 | $293,700 |
Property History
| Date | Event | Price | List to Sale | Price per Sq Ft | Prior Sale |
|---|---|---|---|---|---|
| 11/20/2025 11/20/25 | For Sale | $240,000 | +62.2% | $211 / Sq Ft | |
| 12/08/2016 12/08/16 | Sold | $148,000 | -0.7% | $119 / Sq Ft | View Prior Sale |
| 11/02/2016 11/02/16 | Pending | -- | -- | -- | |
| 10/28/2016 10/28/16 | For Sale | $149,000 | +10.4% | $120 / Sq Ft | |
| 10/28/2014 10/28/14 | Sold | $135,000 | -3.5% | $109 / Sq Ft | View Prior Sale |
| 07/18/2014 07/18/14 | Pending | -- | -- | -- | |
| 06/23/2014 06/23/14 | For Sale | $139,900 | -- | $113 / Sq Ft |
Purchase History
| Date | Type | Sale Price | Title Company |
|---|---|---|---|
| Deed | $220,000 | -- | |
| Warranty Deed | $148,000 | -- | |
| Warranty Deed | $135,000 | Stewart Title | |
| Quit Claim Deed | -- | -- | |
| Warranty Deed | $125,000 | -- |
Mortgage History
| Date | Status | Loan Amount | Loan Type |
|---|---|---|---|
| Open | $165,000 | New Conventional | |
| Previous Owner | $118,400 | New Conventional |
Source: REALTOR® Association of Southern Minnesota
MLS Number: 7039107
APN: R01-09-09-302-014
- 0 Outlot B Elwin Add 2
- 1X Adams St
- 0 Adams St
- TBD #2 Adams St
- 1521 Adams St
- 0 Lot 1 Block 2 Elwin Addition No 2
- 109 Teton Ct
- 1025 Belle Ave Unit A31
- 412 Holly Ln
- 133 Shamrock Dr
- 109 Celestine Cir
- 0 Tbd N Victory Dr Unit 7036367
- 0 Tbd St Andrews Dr Unit 7037517
- 125 Thissen Ct
- 59100 Madison Ave
- 3137 Bassett Dr
- 0 Bassett Dr
- 204 Woodhill Ct
- 122 N Plainview Ave
- 221 Woodhill Ct
- 304-306 Dublin Ct
- 100 Dublin Ct
- 1015 Hope St
- 500 Belle Ave Unit 1
- 2325 Excel Dr
- 1024 Castle Pines Dr
- 185 Heather Ln
- 2219 Marwood Dr Unit 3
- 1050 Marsh St
- 210 Thomas Dr
- 109 Pfau St
- 120-122 Knollcrest Dr
- 1412 N 6th St Unit 1
- 100-104 Thomas Dr
- 103 Bardin Dr Unit 104
- 161-351 E Roosevelt Cir
- 1030 N 5th St
- 1403 N Broad St
- 123 Jaybee Ln Unit 124
- 121 Jaybee Ln Unit 123
