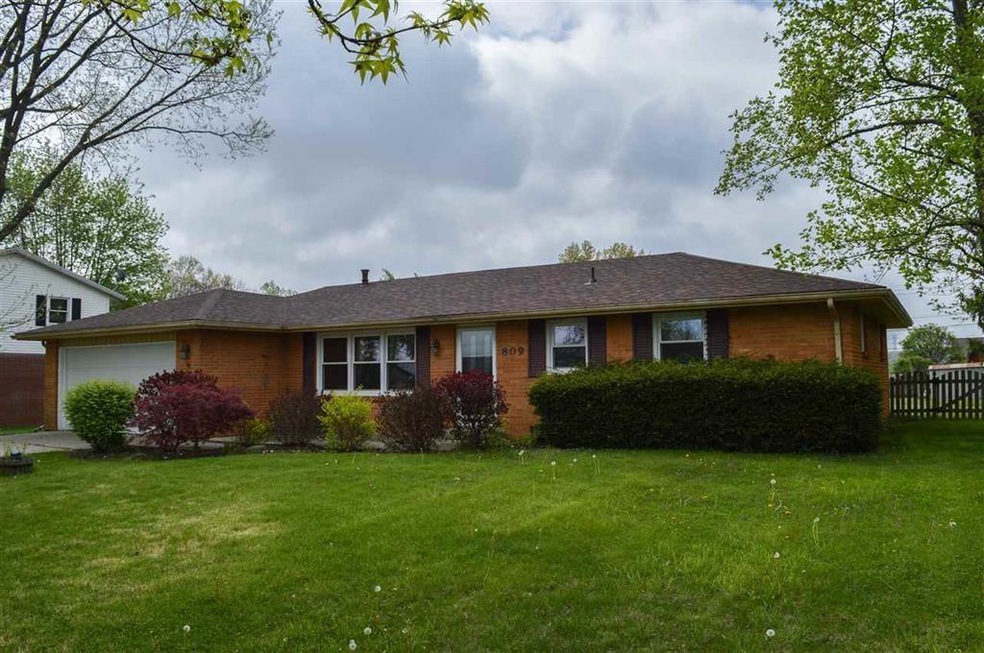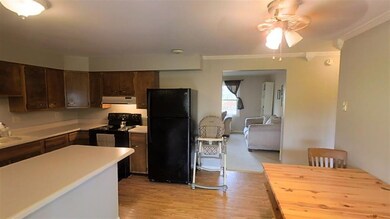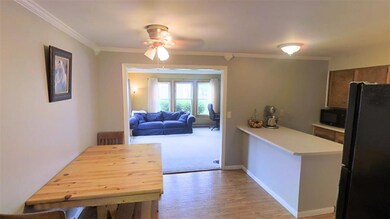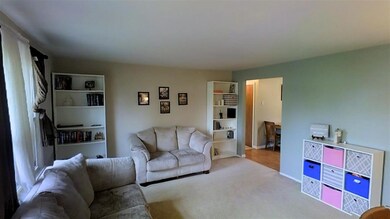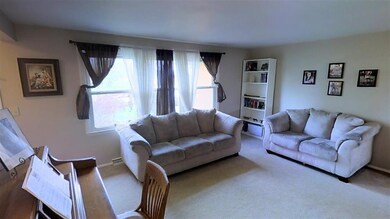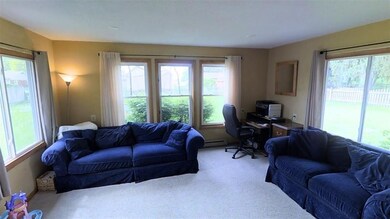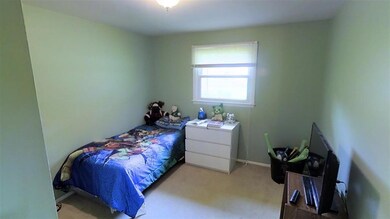
809 E Cooper Rd Muncie, IN 47303
Royerton NeighborhoodHighlights
- Ranch Style House
- Patio
- Garage
- Royerton Elementary School Rated A-
- Fire Pit
About This Home
As of July 2016This one won't last long! 3 or 4 bedrooms, 2 full bathrooms, and located in the popular Delta School District within walking distance of Royerton Elementary. This home is in move in conditions and has lots of new in the last few years including: new roof in 2015, new vinyl siding on back, some windows, sump pump, well pump and bladder tank, and new appliances in the kitchen.
Last Agent to Sell the Property
Tom Parker
Listed on: 05/02/2016
Home Details
Home Type
- Single Family
Est. Annual Taxes
- $420
Year Built
- Built in 1964
Lot Details
- 0.41 Acre Lot
Parking
- Garage
Home Design
- Ranch Style House
Interior Spaces
- 1,516 Sq Ft Home
- Crawl Space
- Pull Down Stairs to Attic
- Laundry on main level
Bedrooms and Bathrooms
- 4 Bedrooms
- 2 Full Bathrooms
Outdoor Features
- Patio
- Fire Pit
Utilities
- Well
- Gas Water Heater
Community Details
- Royerton Heights Subdivision
Listing and Financial Details
- Assessor Parcel Number 180715378003000006
Ownership History
Purchase Details
Home Financials for this Owner
Home Financials are based on the most recent Mortgage that was taken out on this home.Purchase Details
Home Financials for this Owner
Home Financials are based on the most recent Mortgage that was taken out on this home.Purchase Details
Home Financials for this Owner
Home Financials are based on the most recent Mortgage that was taken out on this home.Similar Homes in Muncie, IN
Home Values in the Area
Average Home Value in this Area
Purchase History
| Date | Type | Sale Price | Title Company |
|---|---|---|---|
| Warranty Deed | -- | -- | |
| Warranty Deed | -- | -- | |
| Warranty Deed | -- | None Available |
Mortgage History
| Date | Status | Loan Amount | Loan Type |
|---|---|---|---|
| Open | $117,727 | FHA | |
| Previous Owner | $112,500 | New Conventional | |
| Previous Owner | $88,300 | New Conventional |
Property History
| Date | Event | Price | Change | Sq Ft Price |
|---|---|---|---|---|
| 07/05/2016 07/05/16 | Sold | $119,900 | 0.0% | $79 / Sq Ft |
| 05/11/2016 05/11/16 | Pending | -- | -- | -- |
| 05/02/2016 05/02/16 | For Sale | $119,900 | +6.6% | $79 / Sq Ft |
| 05/29/2013 05/29/13 | Sold | $112,500 | -2.2% | $74 / Sq Ft |
| 04/30/2013 04/30/13 | Pending | -- | -- | -- |
| 02/14/2013 02/14/13 | For Sale | $115,000 | -- | $76 / Sq Ft |
Tax History Compared to Growth
Tax History
| Year | Tax Paid | Tax Assessment Tax Assessment Total Assessment is a certain percentage of the fair market value that is determined by local assessors to be the total taxable value of land and additions on the property. | Land | Improvement |
|---|---|---|---|---|
| 2024 | $649 | $110,600 | $19,100 | $91,500 |
| 2023 | $629 | $110,600 | $19,100 | $91,500 |
| 2022 | $645 | $111,700 | $19,100 | $92,600 |
| 2021 | $526 | $95,300 | $17,400 | $77,900 |
| 2020 | $534 | $95,300 | $17,400 | $77,900 |
| 2019 | $505 | $95,300 | $17,400 | $77,900 |
| 2018 | $479 | $95,300 | $17,400 | $77,900 |
| 2017 | $418 | $90,000 | $16,000 | $74,000 |
| 2016 | $461 | $95,000 | $15,200 | $79,800 |
| 2014 | $377 | $90,700 | $14,500 | $76,200 |
| 2013 | -- | $83,900 | $14,500 | $69,400 |
Agents Affiliated with this Home
-
T
Seller's Agent in 2016
Tom Parker
-
Non-BLC Member
N
Buyer's Agent in 2016
Non-BLC Member
MIBOR REALTOR® Association
-
I
Buyer's Agent in 2016
IUO Non-BLC Member
Non-BLC Office
-
S
Seller's Agent in 2013
Sharon Strahan
RE/MAX
Map
Source: MIBOR Broker Listing Cooperative®
MLS Number: MBR21414972
APN: 18-07-15-378-003.000-006
- 1809 E Royerton Rd
- 810 E State Road 28
- Vacant Land State Road 28
- 2906 E Kendall Ln
- 3012 E Chesterfield Ln
- 8116 N Santa Barbara Dr
- 3000 E County Road 400 N
- 3000 E Co Road 400 N
- 2100 W Royerton Rd
- 3301 E Co Road 400 N
- 8704 N Rock Creek Ct
- 2508 W Sun Valley Pkwy
- 3509 E 350 Rd N
- 4605 N Terri Ln
- 6226 N Wheeling Ave
- 6413 N Wheeling Ave
- 73 Emerald Pointe Way
- 72 Emerald Pointe Way
- 0 Emerald Pointe Way Unit 202508714
- 66 Falcon Point Ct
