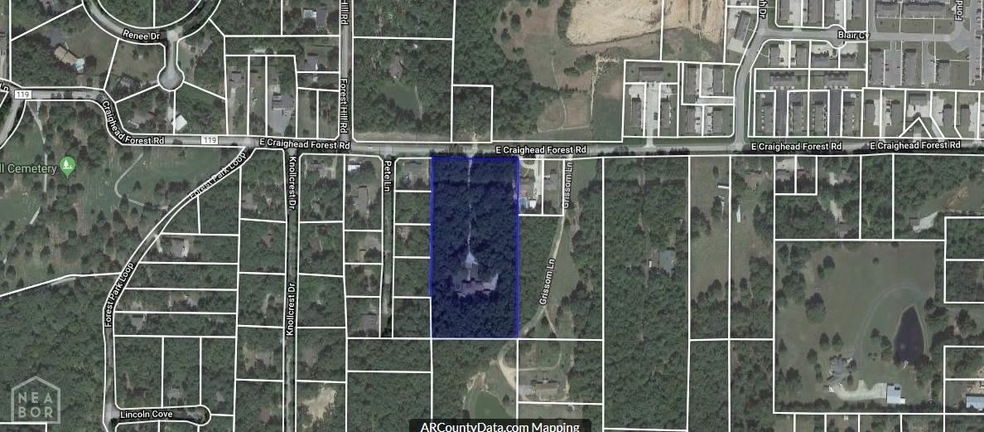
809 E Craighead Forest Rd Jonesboro, AR 72404
Estimated Value: $443,000 - $633,201
5
Beds
3
Baths
4,110
Sq Ft
$131/Sq Ft
Est. Value
Highlights
- In Ground Pool
- Traditional Architecture
- Main Floor Primary Bedroom
- Wooded Lot
- Wood Flooring
- Den
About This Home
As of February 2018N/A
Eric Burch
BURCH & CO License #00061260 Listed on: 01/19/2018
Home Details
Home Type
- Single Family
Est. Annual Taxes
- $2,271
Year Built
- Built in 1991
Lot Details
- 4.97 Acre Lot
- Sloped Lot
- Wooded Lot
- Landscaped with Trees
Parking
- 2 Car Detached Garage
Home Design
- Traditional Architecture
- Brick Exterior Construction
- Dimensional Roof
Interior Spaces
- 4,110 Sq Ft Home
- 2-Story Property
- Ceiling Fan
- Fireplace
- Den
- Fire and Smoke Detector
Kitchen
- Breakfast Bar
- Electric Range
- Built-In Microwave
- Dishwasher
Flooring
- Wood
- Carpet
- Ceramic Tile
Bedrooms and Bathrooms
- 5 Bedrooms
- Primary Bedroom on Main
- 3 Full Bathrooms
Outdoor Features
- In Ground Pool
- Outbuilding
- Porch
Schools
- Fox Meadow Elementary School
- Nettleton Middle School
Utilities
- Central Heating and Cooling System
- Heating System Uses Natural Gas
- Electric Water Heater
- Septic System
Listing and Financial Details
- Assessor Parcel Number 01-134053-00900
Ownership History
Date
Name
Owned For
Owner Type
Purchase Details
Listed on
Jan 19, 2018
Closed on
Feb 23, 2018
Sold by
Josam Karen Elizabeth and Josam Roger
Bought by
Howton Rickey Dale and Howton Tiffany Nako
Buyer's Agent
Eric Burch
BURCH & CO
Sold Price
$332,700
Total Days on Market
1
Current Estimated Value
Home Financials for this Owner
Home Financials are based on the most recent Mortgage that was taken out on this home.
Estimated Appreciation
$203,700
Avg. Annual Appreciation
6.79%
Original Mortgage
$316,065
Interest Rate
3.99%
Mortgage Type
New Conventional
Purchase Details
Closed on
Jul 10, 1990
Bought by
Adams
Purchase Details
Closed on
Aug 14, 1989
Bought by
Williams
Similar Homes in Jonesboro, AR
Create a Home Valuation Report for This Property
The Home Valuation Report is an in-depth analysis detailing your home's value as well as a comparison with similar homes in the area
Home Values in the Area
Average Home Value in this Area
Purchase History
| Date | Buyer | Sale Price | Title Company |
|---|---|---|---|
| Howton Rickey Dale | $332,700 | Lenders Title | |
| Adams | $2,000 | -- | |
| Williams | $21,000 | -- |
Source: Public Records
Mortgage History
| Date | Status | Borrower | Loan Amount |
|---|---|---|---|
| Open | Howton Rickey Dale | $225,000 | |
| Closed | Howton Rickey Dale | $70,000 | |
| Closed | Howton Rickey Dale | $386,750 | |
| Closed | Howton Rickey Dale | $310,000 | |
| Closed | Howton Rickey Dale | $316,065 | |
| Previous Owner | Josam Roger W | $281,000 | |
| Previous Owner | Josam Karen E | $53,715 |
Source: Public Records
Property History
| Date | Event | Price | Change | Sq Ft Price |
|---|---|---|---|---|
| 02/23/2018 02/23/18 | Sold | $332,700 | -- | $81 / Sq Ft |
| 01/20/2018 01/20/18 | Pending | -- | -- | -- |
Source: Northeast Arkansas Board of REALTORS®
Tax History Compared to Growth
Tax History
| Year | Tax Paid | Tax Assessment Tax Assessment Total Assessment is a certain percentage of the fair market value that is determined by local assessors to be the total taxable value of land and additions on the property. | Land | Improvement |
|---|---|---|---|---|
| 2024 | $2,942 | $65,821 | $12,940 | $52,881 |
| 2023 | $2,309 | $65,821 | $12,940 | $52,881 |
| 2022 | $2,235 | $65,821 | $12,940 | $52,881 |
| 2021 | $2,182 | $53,210 | $9,960 | $43,250 |
| 2020 | $2,182 | $53,210 | $9,960 | $43,250 |
| 2019 | $2,182 | $53,210 | $9,960 | $43,250 |
| 2018 | $2,029 | $53,210 | $9,960 | $43,250 |
| 2017 | $1,921 | $53,210 | $9,960 | $43,250 |
| 2016 | $1,813 | $45,020 | $9,960 | $35,060 |
| 2015 | $1,813 | $45,020 | $9,960 | $35,060 |
| 2014 | $1,813 | $45,020 | $9,960 | $35,060 |
Source: Public Records
Agents Affiliated with this Home
-

Buyer's Agent in 2018
Eric Burch
BURCH & CO
(870) 680-3820
515 Total Sales
Map
Source: Northeast Arkansas Board of REALTORS®
MLS Number: 10073642
APN: 01-134053-00900
Nearby Homes
- 4105 Renee Dr
- 1103 E Craighead Forest Rd
- 4208 Nobhill Cir
- 1705 High Ridge Ln
- 168 County Road 477
- 4205 Nobhill Cir
- 1301 Golf Course Dr
- 1010 Brownstone Dr
- 1497 Sullivan Cir
- 3811 Clay Dr
- 1395 Sullivan Cir
- 309 Ashford Cove
- 3907 Brandywine Dr
- 900 Rolling Forest Dr
- 1606 Golf Course Dr
- 2114 Wingate Dr
- lot 6 Block B Mardis
- 4411 Stonebrook Dr
- 4913 S Culberhouse Rd
- 4400 Stonebrook Dr
- 809 E Craighead Forest Rd
- E Craighead Forest Rd
- 0 Grissom Ln
- 0 Grissom Ln
- 3.97 acres Grissom Ln
- 4.00 acres Grissom Ln
- 4308 Pete Ln
- 0 Pete Ln
- 4311 Pete Ln
- 4317 Pete Ln
- 901 E Craighead Forest Rd
- 4712 Grissom Ln
- 801 E Craighead Forest Rd
- 0 Craighead Forest
- 4301 Pete Ln
- 4310 Knollcrest Dr
- 4306 Knollcrest Dr
- 4318 Knollcrest Dr
- 810 E Craighead Forest Rd
- 701 E Craighead Forest Rd
