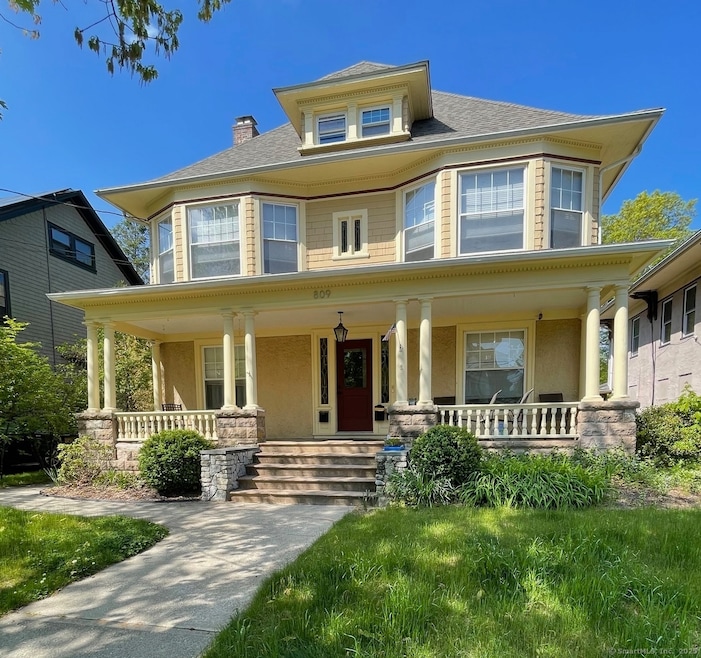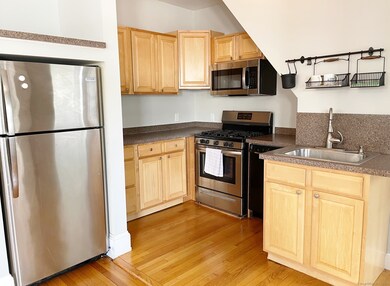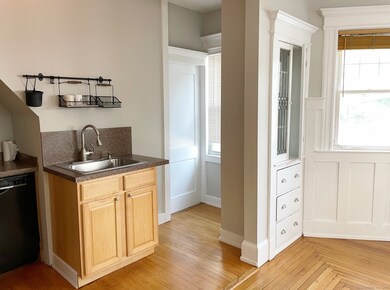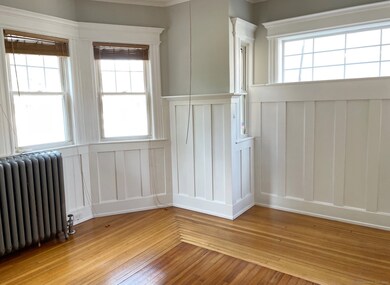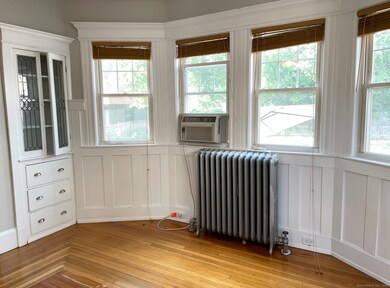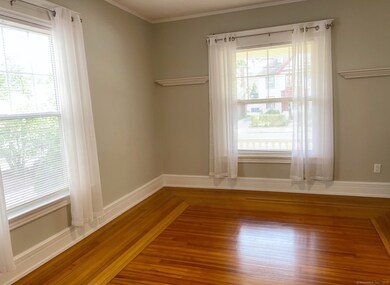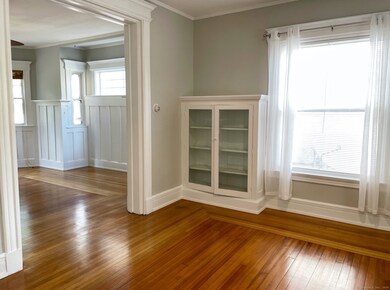
809 Edgewood Ave Unit 1 New Haven, CT 06515
Westville Neighborhood
2
Beds
1
Bath
1,056
Sq Ft
7,405
Sq Ft Lot
Highlights
- Colonial Architecture
- Patio
- Level Lot
- Deck
- Laundry Facilities
About This Home
Beautifully refinished and renovated 2 bedroom, hardwood floors, high ceilings, original moulding, large windows with plenty of natural light. Gas heat and cooking. SS appliances. Dishwasher and microwave for your convenience. Built-ins in living and dining area. Private laundry, shared front patio and backyard (fenced). available 7/15 with excellent credit and 1.5 months security.
Home Details
Home Type
- Single Family
Year Built
- Built in 1900
Lot Details
- 7,405 Sq Ft Lot
- Level Lot
- Property is zoned RM1
Parking
- Parking Deck
Home Design
- Colonial Architecture
Interior Spaces
- 1,056 Sq Ft Home
- Basement Fills Entire Space Under The House
Kitchen
- Oven or Range
- Gas Cooktop
- Microwave
- Dishwasher
Bedrooms and Bathrooms
- 2 Bedrooms
- 1 Full Bathroom
Outdoor Features
- Deck
- Patio
Utilities
- Window Unit Cooling System
- Radiator
- Heating System Uses Natural Gas
Listing and Financial Details
- Assessor Parcel Number 1259192
Community Details
Overview
Amenities
- Laundry Facilities
Map
About the Listing Agent
Jared's Other Listings
Source: SmartMLS
MLS Number: 24094263
Nearby Homes
- 50 Marvel Rd
- 119 Westwood Rd
- 173 Westwood Rd
- 168 Westwood Rd
- 240 Central Ave
- 100 Mckinley Ave
- 140 Mckinley Ave
- 483 Central Ave
- 30 Cleveland Rd
- 130 Cleveland Rd
- 187 W Park Ave
- 96 Hubinger St
- 25 W Park Ave
- 1190 Forest Rd
- 197 Willard St
- 631 Whalley Ave
- 139 Fountain St Unit B9
- 137 Fountain St Unit A7
- 890 Elm St
- 95 Marvelwood Dr
