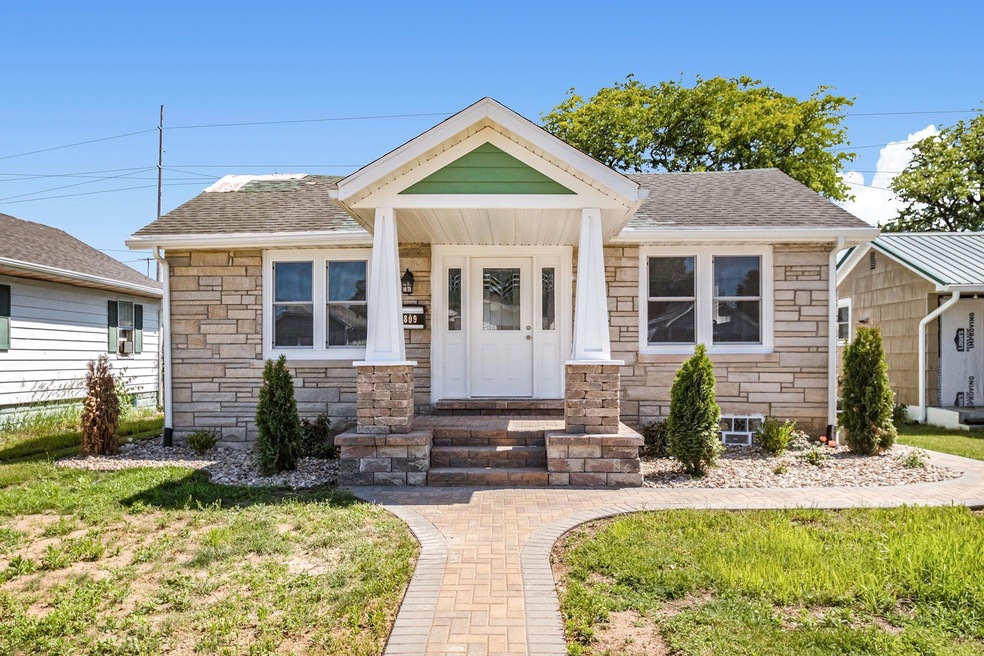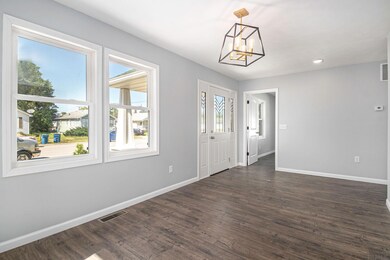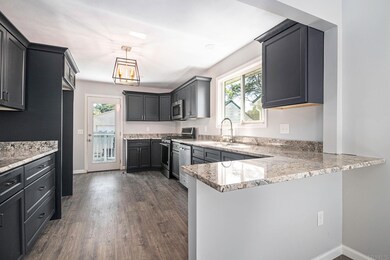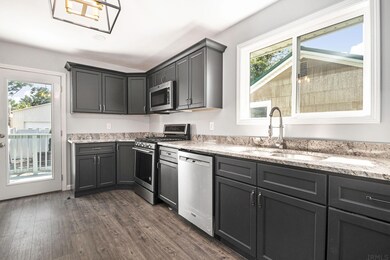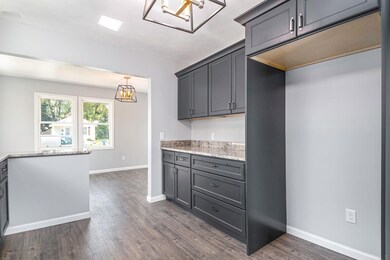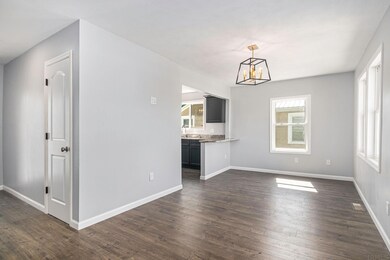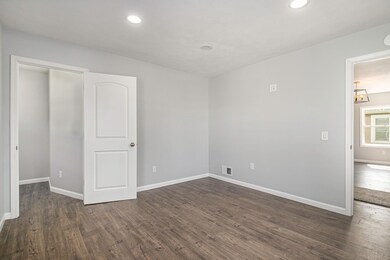
809 Fairmount Ave Mishawaka, IN 46545
Estimated Value: $183,000 - $246,000
Highlights
- Stone Countertops
- 2 Car Detached Garage
- Breakfast Bar
- Covered patio or porch
- Walk-In Closet
- Bathtub with Shower
About This Home
As of September 2022Modern completely updated home located in Mishawaka. High quality upgrades include limestone, high-quality siding and insulation. From the beautiful front door to the immaculate flooring throughout with lovely modern light fixtures, this home is gorgeous. The eat-in kitchen marvels stunning custom cabinets, granite countertops, new appliances, and plenty of storage space. The bathrooms have been completely remodeled, and the master en-suite you can make your own special haven. The finished basement has a marvelous guest bathroom, storage space and high-quality tankless water heater. Amazing amenities include a two-car attached garage, high quality turbo fabric under large patio and sidewalk, backyard with privacy fence, and firepit.
Home Details
Home Type
- Single Family
Est. Annual Taxes
- $1,705
Year Built
- Built in 1924
Lot Details
- 3,694 Sq Ft Lot
- Lot Dimensions are 42 x 88
- Privacy Fence
- Landscaped
- Level Lot
Parking
- 2 Car Detached Garage
- Driveway
Home Design
- Bungalow
- Poured Concrete
- Shingle Roof
- Vinyl Construction Material
- Limestone
Interior Spaces
- 1-Story Property
- Vinyl Flooring
- Finished Basement
- 1 Bathroom in Basement
- Electric Dryer Hookup
Kitchen
- Breakfast Bar
- Stone Countertops
- Disposal
Bedrooms and Bathrooms
- 2 Bedrooms
- Split Bedroom Floorplan
- Walk-In Closet
- Bathtub with Shower
Schools
- Liberty Elementary School
- John Young Middle School
- Mishawaka High School
Utilities
- Forced Air Heating and Cooling System
- Heating System Uses Gas
Additional Features
- Covered patio or porch
- Suburban Location
Community Details
- Broadway Heights Subdivision
Listing and Financial Details
- Assessor Parcel Number 71-09-09-304-005.000-023
Ownership History
Purchase Details
Home Financials for this Owner
Home Financials are based on the most recent Mortgage that was taken out on this home.Purchase Details
Purchase Details
Similar Homes in the area
Home Values in the Area
Average Home Value in this Area
Purchase History
| Date | Buyer | Sale Price | Title Company |
|---|---|---|---|
| Randall Carla Joanne | -- | -- | |
| Pouya Amir | -- | Stewart Title | |
| Silverleaf Financial 23 Llc | $25,313 | None Available |
Mortgage History
| Date | Status | Borrower | Loan Amount |
|---|---|---|---|
| Open | Randall Carla Joanne | $148,800 |
Property History
| Date | Event | Price | Change | Sq Ft Price |
|---|---|---|---|---|
| 09/30/2022 09/30/22 | Sold | $190,500 | -4.3% | $115 / Sq Ft |
| 08/29/2022 08/29/22 | Pending | -- | -- | -- |
| 08/23/2022 08/23/22 | For Sale | $199,000 | -- | $120 / Sq Ft |
Tax History Compared to Growth
Tax History
| Year | Tax Paid | Tax Assessment Tax Assessment Total Assessment is a certain percentage of the fair market value that is determined by local assessors to be the total taxable value of land and additions on the property. | Land | Improvement |
|---|---|---|---|---|
| 2024 | $1,837 | $157,200 | $17,700 | $139,500 |
| 2023 | $1,837 | $160,300 | $17,700 | $142,600 |
| 2022 | $674 | $72,000 | $5,800 | $66,200 |
| 2021 | $1,370 | $58,100 | $7,400 | $50,700 |
| 2020 | $1,705 | $72,100 | $9,200 | $62,900 |
| 2019 | $1,162 | $48,900 | $7,800 | $41,100 |
| 2018 | $1,482 | $49,900 | $7,800 | $42,100 |
| 2017 | $1,550 | $48,400 | $7,800 | $40,600 |
| 2016 | $1,512 | $49,400 | $6,500 | $42,900 |
| 2014 | $1,411 | $52,200 | $7,400 | $44,800 |
Agents Affiliated with this Home
-
Jennifer Lillie

Seller's Agent in 2022
Jennifer Lillie
Cressy & Everett - South Bend
(574) 286-9667
201 Total Sales
-
Kim Hahn

Buyer's Agent in 2022
Kim Hahn
eXp Realty, LLC
(574) 218-4104
37 Total Sales
Map
Source: Indiana Regional MLS
MLS Number: 202235203
APN: 71-09-09-304-005.000-023
- 905 W Donaldson Ave
- 902 Calhoun St
- 715 S Logan St
- 905 W Grove St
- 3534 Oakcrest Dr
- 3315 E Jefferson Blvd
- 705 S 35th St
- 809 S Logan St
- 519 W Grove St
- 333 W Battell St
- 822 S 35th St
- 826 S 35th St
- 513 W Russ Ave
- 324 W Mishawaka Ave
- 913 S 36th St
- 1002 S 36th St
- 526 S 30th St
- 3312 Mishawaka Ave
- 219 W Mishawaka Ave
- 921 S 34th St
- 809 Fairmount Ave
- 813 Fairmount Ave
- 805 Fairmount Ave
- 801 Fairmount Ave
- 821 Fairmount Ave
- 802 Fairmount Ave
- 825 Fairmount Ave
- 810 Fairmount Ave
- 806 Fairmount Ave
- 814 Fairmount Ave
- 725 Fairmount Ave
- 824 Fairmount Ave
- 721 Fairmount Ave
- 724 Fairmount Ave
- 1313 Clay St
- 717 Fairmount Ave
- 1312 Webster St
- 720 Fairmount Ave
- 1317 Clay St
- 808 W Marion St
