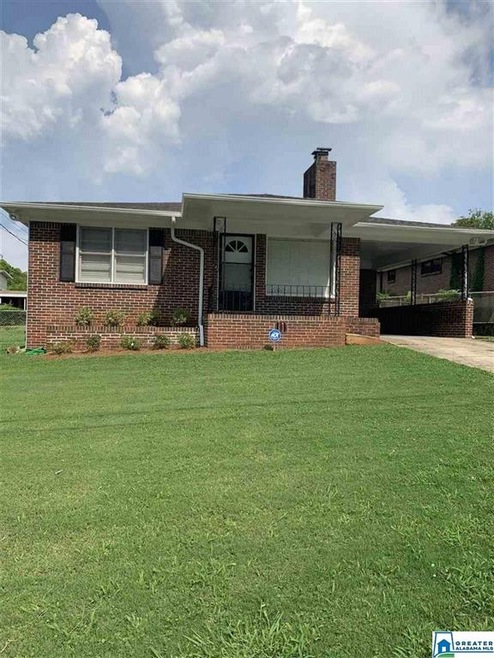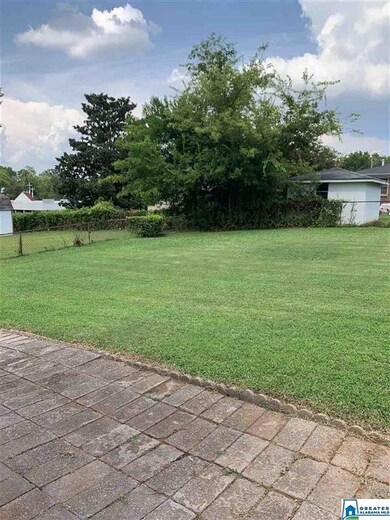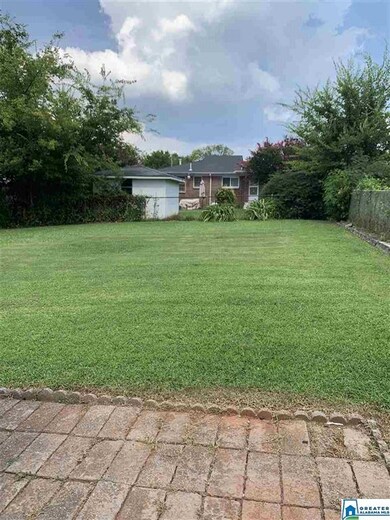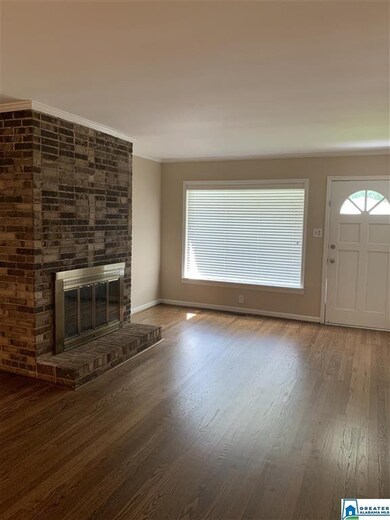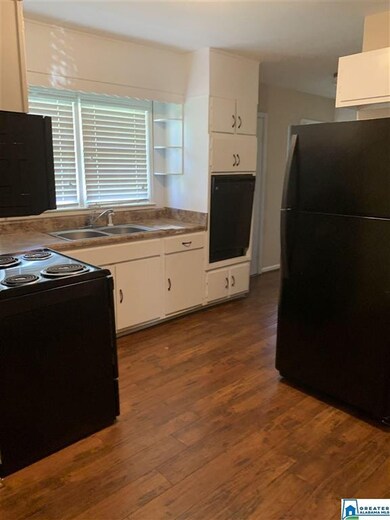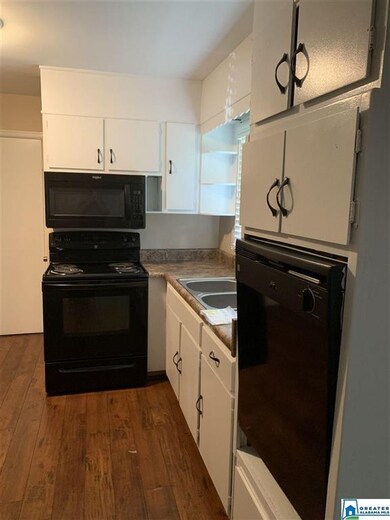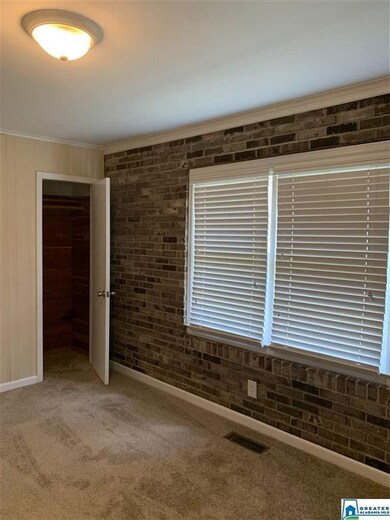
809 Goldwire Way SW Birmingham, AL 35211
Titusville NeighborhoodEstimated Value: $130,000 - $169,000
Highlights
- Wood Flooring
- Home Office
- Attached Garage
- Attic
- Porch
- Patio
About This Home
As of September 2020BEAUTIFUL WELL KEPT ONE LEVEL HOME ON LARGE LOT. THIS HOME HAS 3 BEDROOMS AND 2 FULL BATHS. OFFICE/STUDY OR SMALL DEN WITH CLOSET. SPACIOUS EAT IN KITCHEN WITH BUILT IN APPLIANCES AND SPACIOUS PANTRY. LARGE LIVING/DINNING RM WITH FIREPLACE. ALL CLOSETS ARE CEDAR LINED. BEAUTIFUL BACK YARD WITH PATIO. NEW ROOF JUST PUT ON HOME LAST WEEK, FRESH PAINT INSIDE AND OUT. NEW CARPET IN ALL BEDROOMS PLUS HARDWOODS HAVE BEEN REFINISHED. THIS HOME IS MOVE IN READY
Home Details
Home Type
- Single Family
Est. Annual Taxes
- $1,477
Year Built
- Built in 1962
Lot Details
- 6,970 Sq Ft Lot
Home Design
- Four Sided Brick Exterior Elevation
Interior Spaces
- 1,474 Sq Ft Home
- 1-Story Property
- Smooth Ceilings
- Wood Burning Fireplace
- Brick Fireplace
- Window Treatments
- Living Room with Fireplace
- Combination Dining and Living Room
- Home Office
- Crawl Space
- Pull Down Stairs to Attic
Kitchen
- Stove
- Laminate Countertops
Flooring
- Wood
- Wood Under Carpet
- Carpet
- Vinyl
Bedrooms and Bathrooms
- 3 Bedrooms
- 2 Full Bathrooms
- Bathtub and Shower Combination in Primary Bathroom
- Separate Shower
- Linen Closet In Bathroom
Laundry
- Laundry Room
- Laundry on main level
- Washer and Electric Dryer Hookup
Parking
- Attached Garage
- 1 Carport Space
Outdoor Features
- Patio
- Porch
Utilities
- Forced Air Heating and Cooling System
- Heating System Uses Gas
- Gas Water Heater
Listing and Financial Details
- Assessor Parcel Number 29-00-10-1-008-016.000
Ownership History
Purchase Details
Home Financials for this Owner
Home Financials are based on the most recent Mortgage that was taken out on this home.Purchase Details
Home Financials for this Owner
Home Financials are based on the most recent Mortgage that was taken out on this home.Purchase Details
Home Financials for this Owner
Home Financials are based on the most recent Mortgage that was taken out on this home.Purchase Details
Home Financials for this Owner
Home Financials are based on the most recent Mortgage that was taken out on this home.Purchase Details
Home Financials for this Owner
Home Financials are based on the most recent Mortgage that was taken out on this home.Similar Homes in the area
Home Values in the Area
Average Home Value in this Area
Purchase History
| Date | Buyer | Sale Price | Title Company |
|---|---|---|---|
| Combs Juan Cornell | $120,000 | -- | |
| Dorion Jason | $69,000 | -- | |
| Smith Timmy | $38,000 | -- | |
| Baxter Andrie | -- | None Available | |
| Baxter Audrie | $69,900 | -- |
Mortgage History
| Date | Status | Borrower | Loan Amount |
|---|---|---|---|
| Open | Combs Juan Cornell | $120,000 | |
| Previous Owner | Baxter Andrie | $69,000 | |
| Previous Owner | Baxter Andrie | -- | |
| Previous Owner | Baxter Andrie | $95,000 | |
| Previous Owner | Baxter Andrie | $15,937 | |
| Previous Owner | Baxter Audrie | $69,632 | |
| Previous Owner | Baxter Audrie | $75,650 |
Property History
| Date | Event | Price | Change | Sq Ft Price |
|---|---|---|---|---|
| 09/18/2020 09/18/20 | Sold | $120,000 | +0.1% | $81 / Sq Ft |
| 08/11/2020 08/11/20 | For Sale | $119,900 | 0.0% | $81 / Sq Ft |
| 04/25/2013 04/25/13 | Rented | $1,075 | -6.5% | -- |
| 03/26/2013 03/26/13 | Under Contract | -- | -- | -- |
| 02/12/2013 02/12/13 | For Rent | $1,150 | 0.0% | -- |
| 10/15/2012 10/15/12 | Sold | $38,000 | -21.6% | $26 / Sq Ft |
| 09/28/2012 09/28/12 | Pending | -- | -- | -- |
| 09/12/2012 09/12/12 | For Sale | $48,500 | -- | $33 / Sq Ft |
Tax History Compared to Growth
Tax History
| Year | Tax Paid | Tax Assessment Tax Assessment Total Assessment is a certain percentage of the fair market value that is determined by local assessors to be the total taxable value of land and additions on the property. | Land | Improvement |
|---|---|---|---|---|
| 2024 | $926 | $13,760 | -- | -- |
| 2022 | $924 | $13,740 | $1,710 | $12,030 |
| 2021 | $774 | $11,650 | $1,710 | $9,940 |
| 2020 | $1,478 | $10,190 | $1,710 | $8,480 |
| 2019 | $1,478 | $20,380 | $0 | $0 |
| 2018 | $1,485 | $20,480 | $0 | $0 |
| 2017 | $1,386 | $19,120 | $0 | $0 |
| 2016 | $1,485 | $20,480 | $0 | $0 |
| 2015 | $1,450 | $20,000 | $0 | $0 |
| 2014 | $1,290 | $14,660 | $0 | $0 |
| 2013 | $1,290 | $14,480 | $0 | $0 |
Agents Affiliated with this Home
-
Linda Ford
L
Seller's Agent in 2020
Linda Ford
ARC Realty Vestavia
2 in this area
11 Total Sales
-
Jocquelyn Griggs

Buyer's Agent in 2020
Jocquelyn Griggs
Keller Williams Realty Vestavia
(205) 586-3455
2 in this area
53 Total Sales
-
M
Seller's Agent in 2013
Mark LaForty
Atlas Property Services
(205) 492-6988
-
Marie Romano

Seller's Agent in 2012
Marie Romano
Romano Properties LLC
(205) 369-4648
85 Total Sales
-
Sybil Owens

Seller Co-Listing Agent in 2012
Sybil Owens
Romano Properties LLC
(205) 960-0871
18 Total Sales
-
B
Buyer's Agent in 2012
Brenda King
Property One Real Estate, Inc.
(205) 305-8119
Map
Source: Greater Alabama MLS
MLS Number: 892088
APN: 29-00-10-1-008-016.000
- 825 Goldwire St SW
- 16 9th Terrace SW
- 36 Green Springs Ave SW
- 406 Goldwire Terrace SW
- 1409 Mccary St SW
- 2006 Center Way S
- 1 Green Springs Ave S
- 1601 Center St S
- 1837 Center Way S
- 9 6th Ave SW
- 13 Spring Haven Cir SW
- 307 Goldwire St SW
- 1717 Center Way S
- 1705 Center Way S
- 118 3rd Ave SW
- 18 6th Ave S
- 61 17th Ct S
- 1839 1st St S
- 1812 3rd Place SW
- 31 4th Ave S
- 809 Goldwire Way SW
- 813 Goldwire Way SW
- 805 Goldwire Way SW
- 817 Goldwire Way SW
- 801 Goldwire Way SW
- 812 Goldwire Place SW
- 821 Goldwire Way SW
- 808 Goldwire Way SW
- 816 Goldwire Place SW
- 800 Goldwire Place SW
- 812 Goldwire Way SW
- 816 Goldwire Way SW
- 820 Goldwire Place SW
- 806 Goldwire Way SW
- 901 Goldwire Way SW
- 824 Goldwire Place SW
- 800 Goldwire Way SW
- 304 9th Ave SW
- 724 Goldwire Way SW
- 900 Goldwire Place SW
