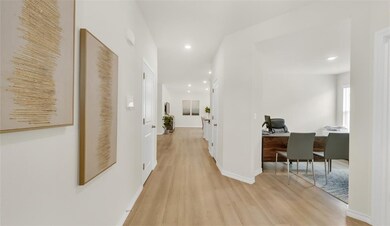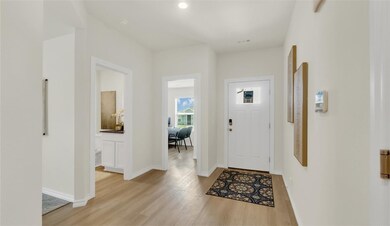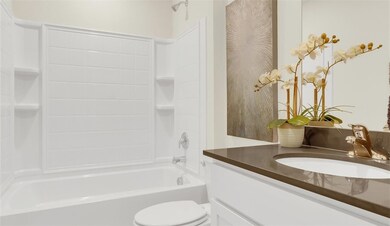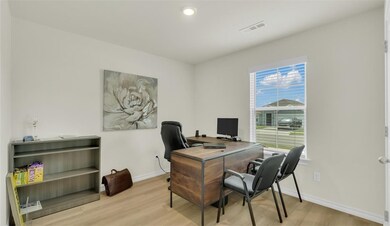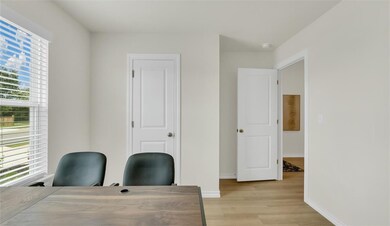
809 Heeler Ave Lowell, AR 72745
Highlights
- New Construction
- Quartz Countertops
- Covered Patio or Porch
- Elza R. Tucker Elementary School Rated A-
- Home Office
- 2 Car Attached Garage
About This Home
As of July 2025Lovely Lakeway Plan in Shepherd Hills in Lowell! Fabulous location with convenient access to the highway! Introducing Shepherd Hills, the newest home community in Lowell, AR! From shaker-style cabinets to smart home technology, every detail is designed for luxurious living. Located near major amenities and just a short drive from Rogers, Shepherd Hills is the perfect place to call home. Book your tour now with your favorite realtor and experience the epitome of modern living . Taxes and Parcel TBD.
Last Agent to Sell the Property
D.R. Horton Realty of Arkansas, LLC Brokerage Phone: 479-404-0134 Listed on: 12/07/2024

Last Buyer's Agent
Non MLS
Non MLS Sales
Home Details
Home Type
- Single Family
Est. Annual Taxes
- $450
Year Built
- Built in 2025 | New Construction
Lot Details
- 0.25 Acre Lot
- Landscaped
Home Design
- Home to be built
- Slab Foundation
- Shingle Roof
- Architectural Shingle Roof
Interior Spaces
- 2,110 Sq Ft Home
- 1-Story Property
- Living Room with Fireplace
- Home Office
- Library
- Fire and Smoke Detector
- Washer and Dryer Hookup
Kitchen
- Gas Range
- Microwave
- Plumbed For Ice Maker
- Dishwasher
- Quartz Countertops
Flooring
- Carpet
- Luxury Vinyl Plank Tile
Bedrooms and Bathrooms
- 4 Bedrooms
- 3 Full Bathrooms
Parking
- 2 Car Attached Garage
- Garage Door Opener
Outdoor Features
- Covered Patio or Porch
Utilities
- Central Heating and Cooling System
- Heating System Uses Gas
- Programmable Thermostat
- Electric Water Heater
Community Details
- Shepherd Hills Subdivision
Listing and Financial Details
- Tax Lot 46
Ownership History
Purchase Details
Home Financials for this Owner
Home Financials are based on the most recent Mortgage that was taken out on this home.Similar Homes in Lowell, AR
Home Values in the Area
Average Home Value in this Area
Purchase History
| Date | Type | Sale Price | Title Company |
|---|---|---|---|
| Warranty Deed | $435,080 | Dhi Title Agency |
Mortgage History
| Date | Status | Loan Amount | Loan Type |
|---|---|---|---|
| Open | $323,625 | Credit Line Revolving |
Property History
| Date | Event | Price | Change | Sq Ft Price |
|---|---|---|---|---|
| 07/11/2025 07/11/25 | Sold | $435,080 | +1.4% | $206 / Sq Ft |
| 12/29/2024 12/29/24 | Pending | -- | -- | -- |
| 12/20/2024 12/20/24 | Price Changed | $429,000 | +0.5% | $203 / Sq Ft |
| 12/07/2024 12/07/24 | For Sale | $427,000 | -- | $202 / Sq Ft |
Tax History Compared to Growth
Tax History
| Year | Tax Paid | Tax Assessment Tax Assessment Total Assessment is a certain percentage of the fair market value that is determined by local assessors to be the total taxable value of land and additions on the property. | Land | Improvement |
|---|---|---|---|---|
| 2024 | -- | $0 | $0 | $0 |
Agents Affiliated with this Home
-
D
Seller's Agent in 2025
D.R. Horton Team
D.R. Horton Realty of Arkansas, LLC
67 in this area
1,146 Total Sales
-
N
Buyer's Agent in 2025
Non MLS
Non MLS Sales
Map
Source: Northwest Arkansas Board of REALTORS®
MLS Number: 1293179
APN: 12-04519-000
- 808 Picard Ave
- 216 Collie Ave
- 706 Picard Ave
- 700 Picard Ave
- EUREKA Plan at Monitor Meadows
- DENTON Plan at Shepherd Hills
- FRISCO Plan at Monitor Meadows
- LAKEWAY Plan at Shepherd Hills
- CALI Plan at Shepherd Hills
- WARREN Plan at Monitor Meadows
- EUREKA Plan at Shepherd Hills
- GARLAND Plan at Monitor Meadows
- WARREN Plan at Shepherd Hills
- 517 Tumbleweed St
- 502 Concord St
- 201 Sussex Ave
- 511 Oakwood St
- 500 Ash St
- 0 N Bloomington St
- 814 Colley St

