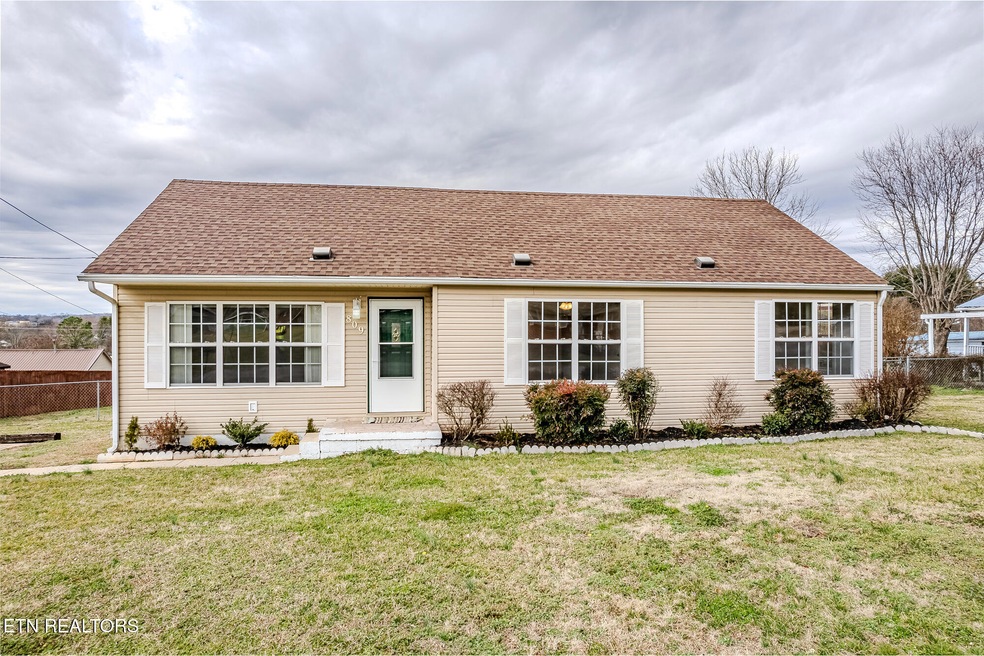
809 Hudson St Sweetwater, TN 37874
Estimated payment $1,357/month
Total Views
717
3
Beds
1
Bath
1,316
Sq Ft
$179
Price per Sq Ft
Highlights
- Deck
- No HOA
- Fenced Yard
- Traditional Architecture
- Formal Dining Room
- Storage
About This Home
Back on the market—same great home, now ready for new owners! This beautifully renovated 3-bedroom home offers a modern feel with solid wood cabinets, new Whirlpool appliances, and a bright, open layout. French doors open to a spacious back deck overlooking a fully fenced yard with double gate access and stunning ridge views. Located in a peaceful, family-friendly area, this move-in-ready home is a must-see!
Home Details
Home Type
- Single Family
Est. Annual Taxes
- $919
Year Built
- Built in 1945
Lot Details
- 0.33 Acre Lot
- Fenced Yard
- Chain Link Fence
- Level Lot
Home Design
- Traditional Architecture
- Frame Construction
Interior Spaces
- 1,316 Sq Ft Home
- Ceiling Fan
- Formal Dining Room
- Storage
- Laminate Flooring
- Crawl Space
- Storm Doors
Kitchen
- Range
- Dishwasher
Bedrooms and Bathrooms
- 3 Bedrooms
- 1 Full Bathroom
Laundry
- Dryer
- Washer
Parking
- Parking Available
- Off-Street Parking
Outdoor Features
- Deck
Utilities
- Zoned Heating and Cooling System
- Internet Available
Community Details
- No Home Owners Association
- Jude Johnson Subdivision
Listing and Financial Details
- Assessor Parcel Number 023E C 009.00
Map
Create a Home Valuation Report for This Property
The Home Valuation Report is an in-depth analysis detailing your home's value as well as a comparison with similar homes in the area
Home Values in the Area
Average Home Value in this Area
Tax History
| Year | Tax Paid | Tax Assessment Tax Assessment Total Assessment is a certain percentage of the fair market value that is determined by local assessors to be the total taxable value of land and additions on the property. | Land | Improvement |
|---|---|---|---|---|
| 2024 | $917 | $37,400 | $5,650 | $31,750 |
| 2023 | $917 | $37,300 | $5,650 | $31,650 |
| 2022 | $844 | $23,325 | $4,275 | $19,050 |
| 2021 | $844 | $23,325 | $4,275 | $19,050 |
| 2020 | $844 | $23,325 | $4,275 | $19,050 |
| 2019 | $784 | $23,325 | $4,275 | $19,050 |
| 2018 | $784 | $23,325 | $4,275 | $19,050 |
| 2017 | $741 | $22,500 | $4,575 | $17,925 |
| 2016 | $741 | $22,500 | $4,575 | $17,925 |
| 2015 | $741 | $22,500 | $4,575 | $17,925 |
| 2014 | $741 | $22,486 | $0 | $0 |
Source: Public Records
Property History
| Date | Event | Price | Change | Sq Ft Price |
|---|---|---|---|---|
| 07/21/2025 07/21/25 | Pending | -- | -- | -- |
| 07/18/2025 07/18/25 | For Sale | $235,000 | 0.0% | $179 / Sq Ft |
| 07/08/2025 07/08/25 | Pending | -- | -- | -- |
| 06/28/2025 06/28/25 | For Sale | $235,000 | +4.0% | $179 / Sq Ft |
| 04/16/2025 04/16/25 | Sold | $226,000 | -4.2% | $172 / Sq Ft |
| 02/09/2025 02/09/25 | For Sale | $236,000 | -- | $179 / Sq Ft |
Source: East Tennessee REALTORS® MLS
Purchase History
| Date | Type | Sale Price | Title Company |
|---|---|---|---|
| Warranty Deed | $226,000 | Unity Title And Escrow Llc | |
| Deed | $70,500 | -- | |
| Deed | -- | -- | |
| Deed | $82,350 | -- | |
| Deed | $82,350 | -- | |
| Deed | $71,000 | -- | |
| Deed | $55,000 | -- | |
| Deed | -- | -- | |
| Deed | -- | -- | |
| Deed | -- | -- | |
| Deed | -- | -- |
Source: Public Records
Mortgage History
| Date | Status | Loan Amount | Loan Type |
|---|---|---|---|
| Open | $180,800 | New Conventional | |
| Previous Owner | $35,416 | Commercial | |
| Previous Owner | $66,975 | No Value Available | |
| Previous Owner | $65,880 | No Value Available | |
| Previous Owner | $16,470 | No Value Available |
Source: Public Records
Similar Homes in Sweetwater, TN
Source: East Tennessee REALTORS® MLS
MLS Number: 1306485
APN: 023E-C-009.00
Nearby Homes
- 717 Johnson St
- 1006 Sweetwater Vonore Rd
- 309 Kinzalow Dr
- 102 Mahala Rd
- 108 Young Dr
- 206 Hickory Ln
- 314 Young Dr
- 000 Kinzalow Cir
- 301 Mahala Rd
- 210 Sunset Dr
- 119 H St
- 109 Oakland Ln
- 0 Edgewood Dr Unit RTC2921786
- 0 Edgewood Dr Unit 1305699
- 0 Edgewood Dr Unit RTC2921780
- 0 Edgewood Dr Unit RTC2921779
- 0 Edgewood Dr
- 0 Edgewood Dr Unit RTC2921778
- 0 Edgewood Dr Unit RTC2921777
- 0 Edgewood Dr Unit 1305696






