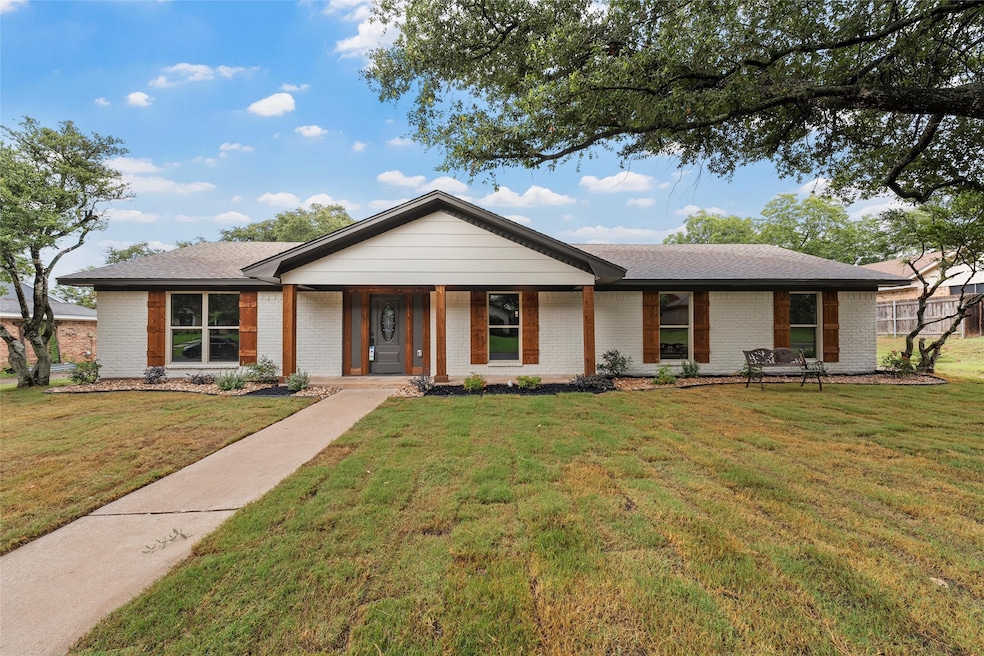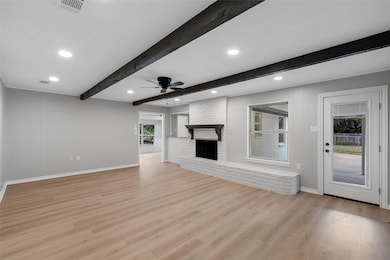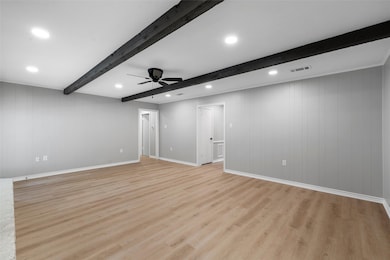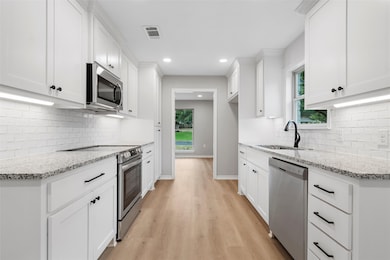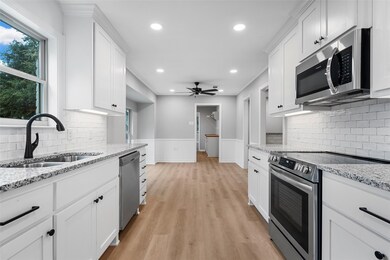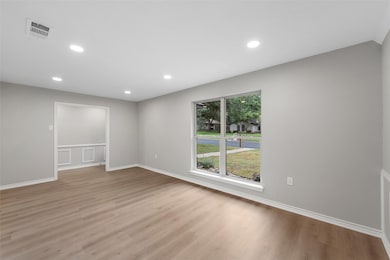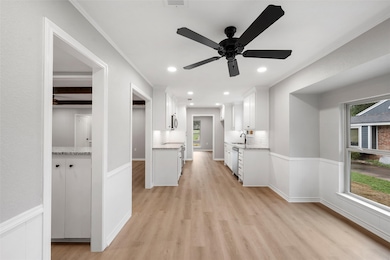
809 Ivy Ann Dr Woodway, TX 76712
Estimated payment $2,818/month
Highlights
- Granite Countertops
- Built-In Features
- 1-Story Property
- Woodway Elementary School Rated A
- Walk-In Closet
- 2 Car Garage
About This Home
Charming Fully Renovated 5-Bedroom Home in the heart of Woodway—just minutes from HEB, restaurants, shopping, and within walking distance to Woodway Elementary. Step inside to find a spacious and inviting layout featuring a dedicated dining room, a cozy living room with a fireplace and built-in wet bar—perfect for entertaining—and a large game room with excellent closet space. The well-designed laundry area offers generous hanging and folding space, adding to the home’s practicality.
Nearly every inch of this home has been updated:
All new luxury vinyl plank and carpet flooring, freshly textured and painted walls throughout, new cabinets, countertops, and appliances,
new plumbing fixtures, toilets, and cultured marble tub surrounds, new light fixtures, ceiling fans, hardware, and bath mirrors, new water heater and energy-efficient windows, and new sliding barn door at the master bath for added style.
Major upgrades also include: New plumbing pipes under the foundation and in the front yard, freshly painted brick exterior with beautiful cedar posts, shutters, and accents, new garage door, opener, remotes, and exterior keypad, new sod, sprinkler system, and professionally landscaped yard with trimmed trees, and new smoke detectors for added safety. This turn-key home blends modern updates with warm character in one of the area’s most desirable locations. Don’t miss your chance to make it yours!
Home Details
Home Type
- Single Family
Est. Annual Taxes
- $5,240
Year Built
- Built in 1973
Parking
- 2 Car Garage
- Garage Door Opener
Interior Spaces
- 2,827 Sq Ft Home
- 1-Story Property
- Built-In Features
- Wood Burning Fireplace
- Living Room with Fireplace
Kitchen
- Electric Range
- <<microwave>>
- Dishwasher
- Granite Countertops
- Disposal
Bedrooms and Bathrooms
- 5 Bedrooms
- Walk-In Closet
Schools
- Woodway Elementary School
- Midway High School
Additional Features
- 0.36 Acre Lot
- Electric Water Heater
Community Details
- Willow Creek Subdivision
Listing and Financial Details
- Assessor Parcel Number 146511
Map
Home Values in the Area
Average Home Value in this Area
Tax History
| Year | Tax Paid | Tax Assessment Tax Assessment Total Assessment is a certain percentage of the fair market value that is determined by local assessors to be the total taxable value of land and additions on the property. | Land | Improvement |
|---|---|---|---|---|
| 2024 | $5,240 | $300,000 | $37,190 | $262,810 |
| 2023 | $5,314 | $300,000 | $37,190 | $262,810 |
| 2022 | $6,172 | $300,000 | $37,190 | $262,810 |
| 2021 | $4,610 | $200,000 | $32,210 | $167,790 |
| 2020 | $4,666 | $200,000 | $32,210 | $167,790 |
| 2019 | $5,527 | $230,000 | $30,650 | $199,350 |
| 2018 | $5,503 | $225,000 | $29,250 | $195,750 |
| 2017 | $4,955 | $201,084 | $27,230 | $173,854 |
| 2016 | $4,955 | $201,084 | $27,230 | $173,854 |
| 2015 | $4,262 | $187,510 | $26,760 | $160,750 |
| 2014 | $4,262 | $190,760 | $26,140 | $164,620 |
Property History
| Date | Event | Price | Change | Sq Ft Price |
|---|---|---|---|---|
| 07/10/2025 07/10/25 | Price Changed | $429,900 | -2.3% | $152 / Sq Ft |
| 07/05/2025 07/05/25 | For Sale | $439,900 | -- | $156 / Sq Ft |
Purchase History
| Date | Type | Sale Price | Title Company |
|---|---|---|---|
| Vendors Lien | -- | None Available |
Mortgage History
| Date | Status | Loan Amount | Loan Type |
|---|---|---|---|
| Open | $525,000 | Construction | |
| Closed | $137,200 | Purchase Money Mortgage |
Similar Homes in Woodway, TX
Source: North Texas Real Estate Information Systems (NTREIS)
MLS Number: 20991630
APN: 36-276000-002000-9
- 725 Falcon Dr
- 700 Falcon Dr
- 640 Ivy Ann Dr
- TBD Sherwood Dr
- 1117 Knotty Oaks Dr
- 1109 Knotty Oaks Dr
- 8507 Bosque Blvd
- 915 Estates Dr
- 1132 Western Oaks Dr
- 1108 Amberidge Terrace
- 8817 Oakdale Dr
- 842 White Oak Dr
- 89 Sugar Creek Place
- 79 Sugar Creek Place
- 9108 Red Oak Dr
- 631 Wayne Dr
- 81 Sugar Creek Place
- 8509 Briargrove Dr
- 8517 Briargrove Dr
- 218 Rainbow Dr
- 656 Falcon Dr
- 8919 Whippoorwill Dr
- 9515 Stony Point Dr
- 1500-1549 Western Oaks Dr
- 8014 W Highway 84
- 125 Pleasant Grove Ln
- 311 Santa fe Dr
- 7301 Sanger Ave
- 9000 Chapel Rd
- 6617 Landmark Dr
- 5903 Woodway Dr
- 1343 N 66th St
- 415 Owen Ln
- 812 N 62nd St
- 9821 Chapel Rd
- 1700 Breezy Dr
- 5817 Edmond Ave
- 1904 Ramada Dr
- 814 Majestic Dr
- 9114 Royal Ln
