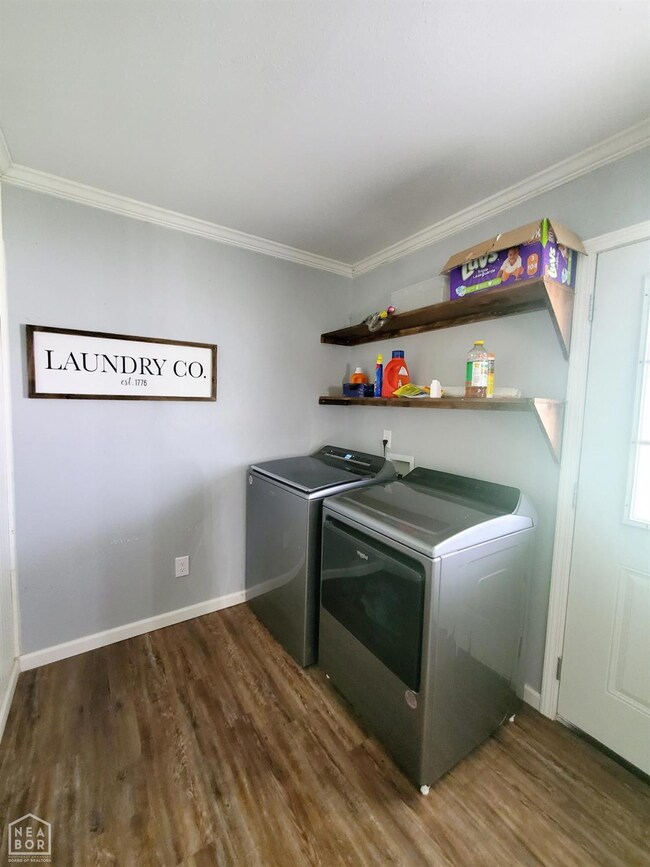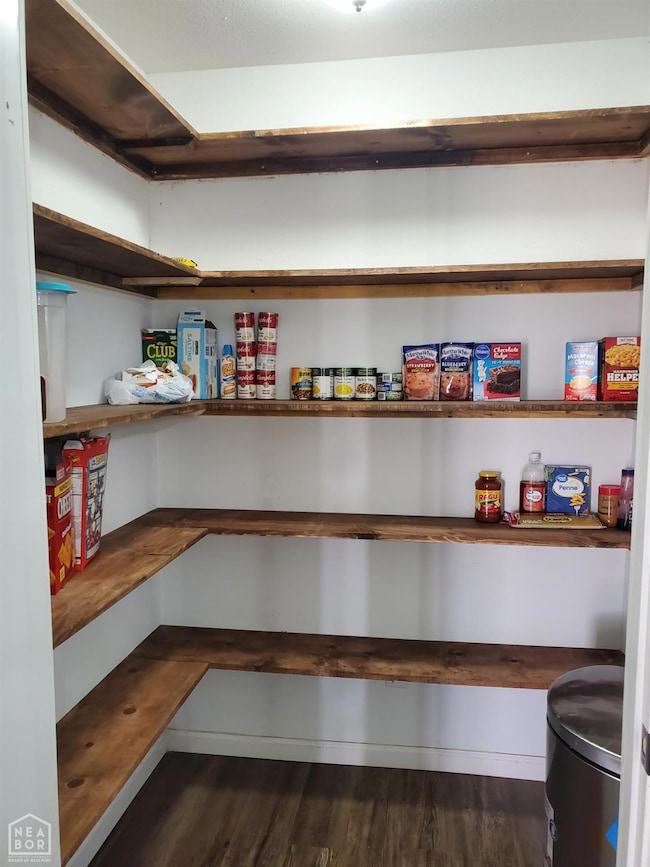
809 James Rd Trumann, AR 72472
Highlights
- RV Access or Parking
- Home Office
- Workshop
- Ranch Style House
- Covered patio or porch
- Separate Outdoor Workshop
About This Home
As of November 2023The seller just started working on the yard and making this home their own after recently purchasing and now plans have changed! Lucky for the next buyer because the seller is pricing it BELOW a recent appraisal! The construction on this 2,059 square foot home was finished this year! The selling features are 3 bedrooms that are all really big, plus there's another room that could be whatever you need it to be...it just doesn't have a closet so we can't call it a 4th bedroom. (It's big enough to be a bedroom though.) The reason this seller bought the property was to finish out the additional dwelling like a hangout/guest house. It is set up with plumbing to be finished out as an apartment with kitchen and bath! There are tons of building materials (like sheetrock and interior doors) that will stay with the property so the next buyer has a head start on finishing the space to their needs. The yard is huge and there is plenty of parking for several cars, boat or camper. Only a 45 minute drive for steel mill employees.
Last Agent to Sell the Property
SHANA PIERCE
Select Properties License #00051863
Home Details
Home Type
- Single Family
Est. Annual Taxes
- $428
Year Built
- Built in 2023
Lot Details
- 0.9 Acre Lot
- Level Lot
Home Design
- Ranch Style House
- Architectural Shingle Roof
- Wood Siding
- Vinyl Siding
Interior Spaces
- 2,059 Sq Ft Home
- Ceiling Fan
- Living Room
- Home Office
- Workshop
- Laminate Flooring
- Laundry Room
Kitchen
- Breakfast Bar
- Electric Range
- Built-In Microwave
- Dishwasher
Bedrooms and Bathrooms
- 3 Bedrooms
Parking
- 1 Car Garage
- Attached Carport
- RV Access or Parking
Outdoor Features
- Covered patio or porch
- Separate Outdoor Workshop
- Outdoor Storage
Schools
- Trumann Elementary And Middle School
- Trumann High School
Utilities
- Central Heating and Cooling System
- Electric Water Heater
Listing and Financial Details
- Assessor Parcel Number 555-03031-0001
Map
Home Values in the Area
Average Home Value in this Area
Property History
| Date | Event | Price | Change | Sq Ft Price |
|---|---|---|---|---|
| 11/27/2023 11/27/23 | Sold | $269,900 | 0.0% | $131 / Sq Ft |
| 08/25/2023 08/25/23 | For Sale | $269,900 | +5.8% | $131 / Sq Ft |
| 06/12/2023 06/12/23 | Sold | $255,000 | -1.9% | $124 / Sq Ft |
| 05/10/2023 05/10/23 | Pending | -- | -- | -- |
| 05/01/2023 05/01/23 | For Sale | $260,000 | +687.9% | $126 / Sq Ft |
| 10/22/2021 10/22/21 | Sold | $33,000 | -5.7% | -- |
| 09/15/2021 09/15/21 | Pending | -- | -- | -- |
| 08/16/2021 08/16/21 | For Sale | $35,000 | -- | -- |
Tax History
| Year | Tax Paid | Tax Assessment Tax Assessment Total Assessment is a certain percentage of the fair market value that is determined by local assessors to be the total taxable value of land and additions on the property. | Land | Improvement |
|---|---|---|---|---|
| 2024 | $2,075 | $42,700 | $6,500 | $36,200 |
| 2023 | $2,191 | $42,700 | $6,500 | $36,200 |
| 2022 | $444 | $8,580 | $6,570 | $2,010 |
| 2021 | $36 | $720 | $720 | $0 |
| 2020 | $28 | $720 | $720 | $0 |
| 2019 | $31 | $720 | $720 | $0 |
| 2018 | $31 | $720 | $720 | $0 |
| 2017 | $22 | $720 | $720 | $0 |
| 2016 | $21 | $450 | $450 | $0 |
| 2015 | $21 | $450 | $450 | $0 |
| 2014 | $21 | $450 | $450 | $0 |
Mortgage History
| Date | Status | Loan Amount | Loan Type |
|---|---|---|---|
| Open | $175,925 | FHA | |
| Previous Owner | $250,381 | FHA |
Deed History
| Date | Type | Sale Price | Title Company |
|---|---|---|---|
| Warranty Deed | -- | Professional Title | |
| Warranty Deed | $255,000 | None Listed On Document | |
| Warranty Deed | $24,000 | -- | |
| Deed | $4,000 | -- |
Similar Homes in Trumann, AR
Source: Northeast Arkansas Board of REALTORS®
MLS Number: 10109620
APN: 555-03031-0001
- 808 Balcom Ln
- 244 Quincy Cir
- 1241 Stella Ln
- 165 Nelson Cir
- 224 Quincy Cir
- 220 Quincy Cir
- 628 Primrose Ln
- 625 Blossom Ln
- 601 Primrose Ln
- 608 Larkspur Ln
- 505 Primrose Ln
- 1217 Stella Ln
- 231 Flossie St
- 1252 Highway 69 Blvd
- 1228 Highway 69 Blvd
- 1228 Arkansas 69
- 416 Savannah Way
- 401 Savannah Way
- 413 Harmony Cove






