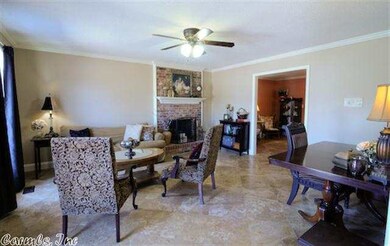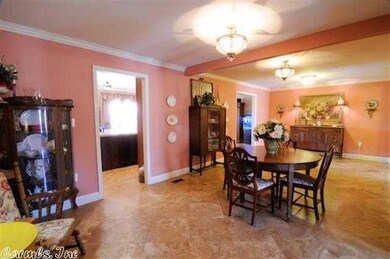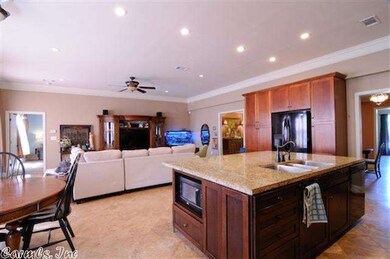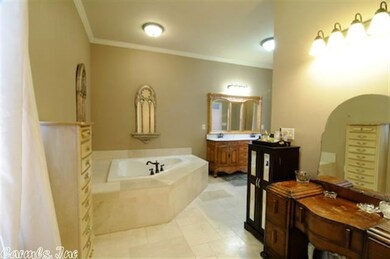
809 Koehler Ave Sherwood, AR 72120
Highlights
- Deck
- Wood Flooring
- Whirlpool Bathtub
- Traditional Architecture
- Main Floor Primary Bedroom
- Separate Formal Living Room
About This Home
As of June 2025Prepared to be WOWED! This 4 bed/3.5 bath home has undergone a complete remodel with top of the line finishes such as granite, travertine,large marble/river rock shower and is amazing to say the least! The home features a open floorplan that includes a huge gourmet kitchen and a great room, large dining room, office/formal living room with fireplace, and a large master suite! Upstairs you will find 3 bedrooms, a large family room and a full bath.You don't want to miss out on this fabulous home!
Last Agent to Sell the Property
Alaina Johnson
Crye-Leike REALTORS NLR Branch Listed on: 02/18/2013
Home Details
Home Type
- Single Family
Est. Annual Taxes
- $1,278
Year Built
- Built in 1977
Lot Details
- Wood Fence
- Level Lot
Home Design
- Traditional Architecture
- Brick Exterior Construction
- Slab Foundation
- Composition Roof
- Metal Siding
Interior Spaces
- 3,563 Sq Ft Home
- 2-Story Property
- Ceiling Fan
- Gas Log Fireplace
- Insulated Windows
- Great Room
- Separate Formal Living Room
- Combination Kitchen and Dining Room
- Home Office
- Game Room
Kitchen
- Double Convection Oven
- Electric Range
- Microwave
- Dishwasher
Flooring
- Wood
- Carpet
- Tile
Bedrooms and Bathrooms
- 4 Bedrooms
- Primary Bedroom on Main
- Walk-In Closet
- Whirlpool Bathtub
- Walk-in Shower
Laundry
- Laundry Room
- Washer Hookup
Attic
- Attic Fan
- Attic Floors
- Attic Ventilator
Home Security
- Home Security System
- Fire and Smoke Detector
Parking
- 2 Car Garage
- Automatic Garage Door Opener
Outdoor Features
- Deck
- Patio
Schools
- Sherwood Elementary School
- Sylvan Hills High School
Utilities
- Central Heating and Cooling System
- Electric Water Heater
Community Details
- Tennis Courts
- Community Pool
Ownership History
Purchase Details
Home Financials for this Owner
Home Financials are based on the most recent Mortgage that was taken out on this home.Purchase Details
Home Financials for this Owner
Home Financials are based on the most recent Mortgage that was taken out on this home.Purchase Details
Purchase Details
Purchase Details
Home Financials for this Owner
Home Financials are based on the most recent Mortgage that was taken out on this home.Purchase Details
Home Financials for this Owner
Home Financials are based on the most recent Mortgage that was taken out on this home.Similar Homes in the area
Home Values in the Area
Average Home Value in this Area
Purchase History
| Date | Type | Sale Price | Title Company |
|---|---|---|---|
| Warranty Deed | $355,000 | None Listed On Document | |
| Special Warranty Deed | $211,000 | None Listed On Document | |
| Special Warranty Deed | -- | None Listed On Document | |
| Deed | -- | None Listed On Document | |
| Warranty Deed | $250,000 | Multiple | |
| Warranty Deed | $113,000 | -- |
Mortgage History
| Date | Status | Loan Amount | Loan Type |
|---|---|---|---|
| Open | $301,750 | New Conventional | |
| Previous Owner | $267,300 | Construction | |
| Previous Owner | $255,272 | VA | |
| Previous Owner | $224,658 | FHA | |
| Previous Owner | $260,000 | Fannie Mae Freddie Mac | |
| Previous Owner | $49,700 | Credit Line Revolving | |
| Previous Owner | $111,452 | FHA |
Property History
| Date | Event | Price | Change | Sq Ft Price |
|---|---|---|---|---|
| 06/23/2025 06/23/25 | Sold | $355,000 | -4.0% | $100 / Sq Ft |
| 05/06/2025 05/06/25 | Price Changed | $369,900 | +6.0% | $104 / Sq Ft |
| 04/23/2025 04/23/25 | Price Changed | $349,000 | -0.3% | $98 / Sq Ft |
| 04/02/2025 04/02/25 | Price Changed | $349,900 | -1.4% | $98 / Sq Ft |
| 03/28/2025 03/28/25 | Price Changed | $354,900 | -1.4% | $100 / Sq Ft |
| 03/12/2025 03/12/25 | For Sale | $359,900 | +70.6% | $101 / Sq Ft |
| 10/07/2024 10/07/24 | Sold | $211,000 | -3.7% | $59 / Sq Ft |
| 09/05/2024 09/05/24 | Pending | -- | -- | -- |
| 08/30/2024 08/30/24 | Price Changed | $219,000 | -8.4% | $61 / Sq Ft |
| 08/13/2024 08/13/24 | Price Changed | $239,000 | -7.7% | $67 / Sq Ft |
| 08/05/2024 08/05/24 | For Sale | $259,000 | 0.0% | $73 / Sq Ft |
| 05/30/2024 05/30/24 | Pending | -- | -- | -- |
| 05/14/2024 05/14/24 | Price Changed | $259,000 | -6.8% | $73 / Sq Ft |
| 04/09/2024 04/09/24 | For Sale | $278,000 | +11.2% | $78 / Sq Ft |
| 09/17/2013 09/17/13 | Sold | $249,900 | -9.1% | $70 / Sq Ft |
| 08/18/2013 08/18/13 | Pending | -- | -- | -- |
| 02/18/2013 02/18/13 | For Sale | $275,000 | -- | $77 / Sq Ft |
Tax History Compared to Growth
Tax History
| Year | Tax Paid | Tax Assessment Tax Assessment Total Assessment is a certain percentage of the fair market value that is determined by local assessors to be the total taxable value of land and additions on the property. | Land | Improvement |
|---|---|---|---|---|
| 2023 | $2,383 | $52,084 | $7,000 | $45,084 |
| 2022 | $2,450 | $52,084 | $7,000 | $45,084 |
| 2021 | $2,167 | $38,110 | $6,400 | $31,710 |
| 2020 | $2,158 | $38,110 | $6,400 | $31,710 |
| 2019 | $2,158 | $38,110 | $6,400 | $31,710 |
| 2018 | $2,158 | $38,110 | $6,400 | $31,710 |
| 2017 | $2,145 | $38,110 | $6,400 | $31,710 |
| 2016 | $2,076 | $36,800 | $6,040 | $30,760 |
| 2015 | $2,076 | $36,800 | $6,040 | $30,760 |
| 2014 | $2,076 | $0 | $0 | $0 |
Agents Affiliated with this Home
-
Christopher Merriott
C
Seller's Agent in 2025
Christopher Merriott
Crye-Leike
(816) 830-1679
4 in this area
13 Total Sales
-
Danielle Newton

Buyer's Agent in 2025
Danielle Newton
PorchLight Realty
(501) 920-9438
9 in this area
170 Total Sales
-
John Mason
J
Seller's Agent in 2024
John Mason
Mason and Company
(501) 982-1722
11 in this area
184 Total Sales
-
A
Seller's Agent in 2013
Alaina Johnson
Crye-Leike
-
Denise Wilson

Buyer's Agent in 2013
Denise Wilson
RE/MAX
(501) 350-9331
1 in this area
54 Total Sales
Map
Source: Cooperative Arkansas REALTORS® MLS
MLS Number: 10341298
APN: 23S-066-00-010-00
- 718 Coulter Rd
- 604 Beverly Ave E
- 3305 Seminole Trail
- 205 Spring River Rd
- 403 Fork River Rd
- 400 Fork River Rd
- 102 N Fork Dr
- 401 Beverly Ave
- 1203 Koehler Ave
- 5317 Fairway Ave
- 105 Little Creek Rd
- 5101 Burrow Dr
- 107 Lagrue Dr
- 5009 Burrow Dr
- 301 Devon Ave
- 4532 Austin Dr
- 201 Beverly Ave
- 4524 Dawson Dr
- 4204 Fox Hill Rd
- 614 Beaconsfield Rd






