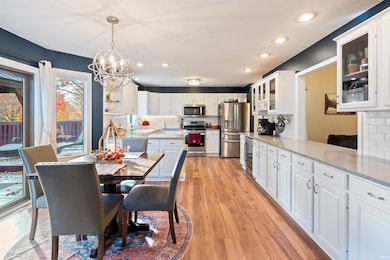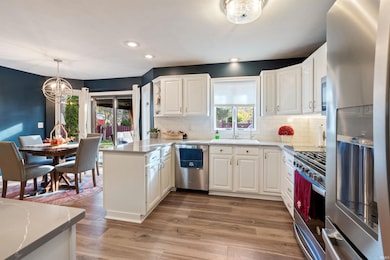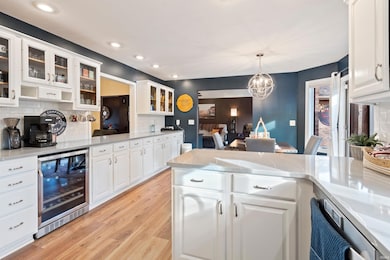
809 Lakeside Dr Kokomo, IN 46901
Highlights
- Vaulted Ceiling
- Wood Flooring
- 3 Car Attached Garage
- Ranch Style House
- Formal Dining Room
- Covered Deck
About This Home
As of December 2024Absolutely Stunning best describes this 3 BR 2 BA brick ranch in Willowridge S/D. Features include large Great Room w/vaulted ceilings & fireplace. Completely updated fully applianced Kitchen w/quartz countertops, tons of cabinetry & breakfast nook. Separate Dining area. Large Master Suite w/ double vanities & walk-in closet. Beautifully landscaped yard w/large deck, privacy fence, brand new Pergola, 3 car garage and 8x10 storage building. Some additional updates include all new flooring throughout, new furnace, central air, whole house generator, tankless water heater, R/O system, insulation & so much more.
Last Agent to Sell the Property
RE/MAX Realty One Brokerage Phone: 765-454-7300 Listed on: 10/29/2024

Home Details
Home Type
- Single Family
Est. Annual Taxes
- $2,372
Year Built
- Built in 1994
Lot Details
- 0.38 Acre Lot
- Lot Dimensions are 150x131
- Privacy Fence
- Level Lot
Parking
- 3 Car Attached Garage
- Garage Door Opener
Home Design
- Ranch Style House
- Brick Exterior Construction
Interior Spaces
- 1,884 Sq Ft Home
- Vaulted Ceiling
- Ceiling Fan
- Entrance Foyer
- Living Room with Fireplace
- Formal Dining Room
- Crawl Space
- Fire and Smoke Detector
- Disposal
Flooring
- Wood
- Tile
Bedrooms and Bathrooms
- 3 Bedrooms
- Walk-In Closet
- 2 Full Bathrooms
Schools
- Lafayette Park Elementary School
- Maple Crest Middle School
- Kokomo High School
Utilities
- Forced Air Heating and Cooling System
- Heating System Uses Gas
- Whole House Permanent Generator
Additional Features
- Covered Deck
- Suburban Location
Community Details
- Willow Ridge / Willowridge Subdivision
Listing and Financial Details
- Assessor Parcel Number 34-03-34-352-002.000-002
Ownership History
Purchase Details
Home Financials for this Owner
Home Financials are based on the most recent Mortgage that was taken out on this home.Purchase Details
Purchase Details
Home Financials for this Owner
Home Financials are based on the most recent Mortgage that was taken out on this home.Purchase Details
Home Financials for this Owner
Home Financials are based on the most recent Mortgage that was taken out on this home.Purchase Details
Similar Homes in Kokomo, IN
Home Values in the Area
Average Home Value in this Area
Purchase History
| Date | Type | Sale Price | Title Company |
|---|---|---|---|
| Warranty Deed | $345,000 | Meridian Title | |
| Quit Claim Deed | -- | None Listed On Document | |
| Warranty Deed | -- | Grzegorski Eric D | |
| Deed | $180,000 | Moore Title | |
| Warranty Deed | $301,000 | Klatch Louis |
Mortgage History
| Date | Status | Loan Amount | Loan Type |
|---|---|---|---|
| Open | $320,850 | New Conventional | |
| Previous Owner | $228,000 | New Conventional |
Property History
| Date | Event | Price | Change | Sq Ft Price |
|---|---|---|---|---|
| 12/09/2024 12/09/24 | Sold | $345,000 | -1.4% | $183 / Sq Ft |
| 10/31/2024 10/31/24 | Pending | -- | -- | -- |
| 10/29/2024 10/29/24 | For Sale | $349,900 | +16.2% | $186 / Sq Ft |
| 07/15/2021 07/15/21 | Sold | $301,000 | +0.4% | $160 / Sq Ft |
| 06/04/2021 06/04/21 | Pending | -- | -- | -- |
| 06/01/2021 06/01/21 | For Sale | $299,900 | +33.9% | $159 / Sq Ft |
| 09/14/2020 09/14/20 | Sold | $224,000 | 0.0% | $119 / Sq Ft |
| 08/25/2020 08/25/20 | Pending | -- | -- | -- |
| 08/25/2020 08/25/20 | For Sale | $224,000 | -- | $119 / Sq Ft |
Tax History Compared to Growth
Tax History
| Year | Tax Paid | Tax Assessment Tax Assessment Total Assessment is a certain percentage of the fair market value that is determined by local assessors to be the total taxable value of land and additions on the property. | Land | Improvement |
|---|---|---|---|---|
| 2024 | $2,372 | $259,600 | $42,900 | $216,700 |
| 2023 | $2,372 | $237,200 | $37,800 | $199,400 |
| 2022 | $2,282 | $229,000 | $37,800 | $191,200 |
| 2021 | $1,718 | $195,800 | $37,800 | $158,000 |
| 2020 | $1,111 | $184,700 | $37,800 | $146,900 |
| 2019 | $1,814 | $182,200 | $39,000 | $143,200 |
| 2018 | $1,807 | $177,100 | $39,000 | $138,100 |
| 2017 | $1,786 | $175,000 | $39,000 | $136,000 |
| 2016 | $1,497 | $176,400 | $39,000 | $137,400 |
| 2014 | $1,617 | $157,100 | $25,900 | $131,200 |
| 2013 | $1,280 | $125,300 | $29,900 | $95,400 |
Agents Affiliated with this Home
-
Michele Burke

Seller's Agent in 2024
Michele Burke
RE/MAX
(800) 729-2496
213 Total Sales
-
Paul Wyman

Buyer's Agent in 2024
Paul Wyman
The Wyman Group
(765) 419-1021
519 Total Sales
-
Sami Holmgren

Buyer's Agent in 2021
Sami Holmgren
RE/MAX
(765) 437-3787
98 Total Sales
-
Melissa Rethlake

Seller's Agent in 2020
Melissa Rethlake
The Hardie Group
(765) 210-5550
44 Total Sales
Map
Source: Indiana Regional MLS
MLS Number: 202441840
APN: 34-03-34-352-002.000-002
- 203 Lakeside Dr S
- 3132 Carter St S
- 407 Doral Park Dr
- 2714 Tumbleweed Dr
- 516 Branded Blvd
- 534 Sister Martin Dr
- Lot 35 Shannon Ln Unit 35
- Lot 34 Shannon Ln Unit 34
- Lot 31 Shannon Ln Unit 31
- Lot 29 Shannon Ln Unit 29
- Lot 24 Shannon Ln Unit 24
- 105 Christy Ln
- 2517 Lauren Ln
- 0 W 100 N
- Lot 39 Chrystal Woods Dr Unit 39
- Lot 38 Chrystal Woods Dr Unit 38
- Lot 37 Chrystal Woods Dr Unit 37
- Lot 36 Chrystal Woods Dr Unit 36
- Lot 13 Chrystal Woods Dr Unit 13
- Lot 12 Chrystal Woods Dr Unit 12






