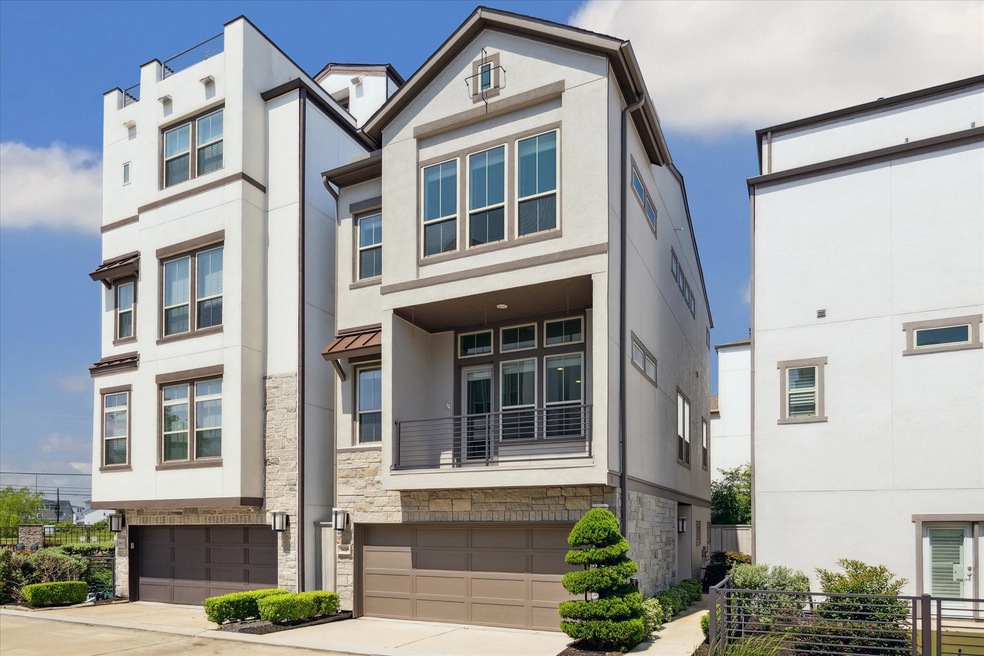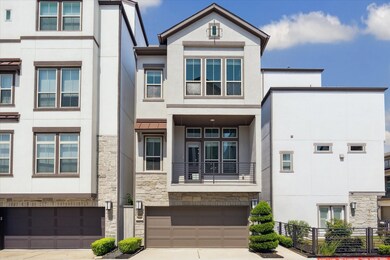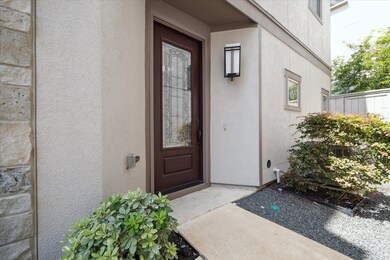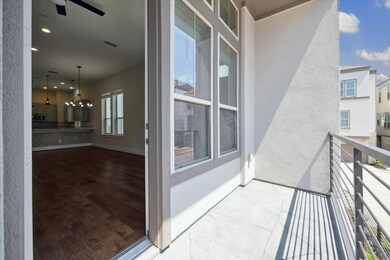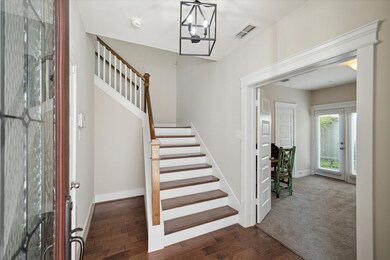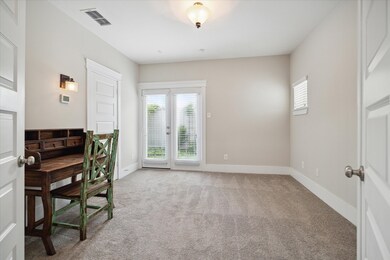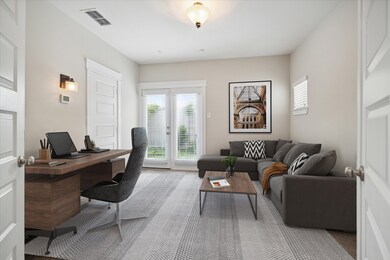
809 Leavenworth Ave Houston, TX 77008
Lazy Brook-Timbergrove NeighborhoodHighlights
- Gated Community
- Adjacent to Greenbelt
- Wood Flooring
- Sinclair Elementary School Rated A-
- Traditional Architecture
- Corner Lot
About This Home
As of November 2024This beautiful, free-standing home is located in a gated community minutes from the Heights, Downtown and Memorial Park. The 3/3.5, one owner home has been meticulously maintained. Custom painted bedroom ceiling and bathroom wallpaper has been removed. There is a bedroom/study on the first floor that opens up to a yard space with room for a garden. You will find a spacious and light-filled living room on the second floor. A wall of windows includes doors that lead to a covered balcony. There is a dining area and a gourmet kitchen with granite countertops, stainless appliances and more than ample storage. The spacious primary bedroom has room for a sitting area, and is complete with a luxurious bathroom and walk in closet. The community has a dog park, a fountain and pergola gathering area and multiple guest parking areas. Don't miss this opportunity!
Last Agent to Sell the Property
Martha Turner Sotheby's International Realty License #0589405 Listed on: 06/15/2024

Home Details
Home Type
- Single Family
Est. Annual Taxes
- $10,183
Year Built
- Built in 2015
Lot Details
- 1,562 Sq Ft Lot
- Adjacent to Greenbelt
- Back Yard Fenced
- Corner Lot
- Sprinkler System
HOA Fees
- $213 Monthly HOA Fees
Parking
- 2 Car Attached Garage
- Garage Door Opener
Home Design
- Traditional Architecture
- Slab Foundation
- Composition Roof
- Wood Siding
- Stone Siding
- Stucco
Interior Spaces
- 2,003 Sq Ft Home
- 3-Story Property
- High Ceiling
- Ceiling Fan
- Window Treatments
- Family Room Off Kitchen
- Living Room
- Open Floorplan
- Home Office
- Utility Room
- Attic Fan
Kitchen
- Electric Oven
- Gas Cooktop
- Microwave
- Dishwasher
- Kitchen Island
- Pots and Pans Drawers
- Disposal
Flooring
- Wood
- Tile
Bedrooms and Bathrooms
- 3 Bedrooms
- En-Suite Primary Bedroom
- Double Vanity
- Soaking Tub
- Bathtub with Shower
- Separate Shower
Laundry
- Dryer
- Washer
Home Security
- Security System Owned
- Security Gate
- Fire and Smoke Detector
Eco-Friendly Details
- ENERGY STAR Qualified Appliances
- Energy-Efficient Windows with Low Emissivity
- Energy-Efficient HVAC
- Energy-Efficient Thermostat
Outdoor Features
- Balcony
Schools
- Sinclair Elementary School
- Black Middle School
- Waltrip High School
Utilities
- Central Heating and Cooling System
- Heating System Uses Gas
- Programmable Thermostat
Community Details
Overview
- Association fees include ground maintenance, recreation facilities
- Realmanage Association, Phone Number (281) 531-0002
- Built by David Weekley
- Reserve/Washington Subdivision
Security
- Controlled Access
- Gated Community
Ownership History
Purchase Details
Home Financials for this Owner
Home Financials are based on the most recent Mortgage that was taken out on this home.Purchase Details
Home Financials for this Owner
Home Financials are based on the most recent Mortgage that was taken out on this home.Similar Homes in the area
Home Values in the Area
Average Home Value in this Area
Purchase History
| Date | Type | Sale Price | Title Company |
|---|---|---|---|
| Deed | -- | Chicago Title | |
| Vendors Lien | -- | Priority Title |
Mortgage History
| Date | Status | Loan Amount | Loan Type |
|---|---|---|---|
| Open | $240,000 | New Conventional | |
| Previous Owner | $279,497 | New Conventional | |
| Previous Owner | $306,250 | New Conventional |
Property History
| Date | Event | Price | Change | Sq Ft Price |
|---|---|---|---|---|
| 07/14/2025 07/14/25 | Price Changed | $4,850 | -3.0% | $2 / Sq Ft |
| 06/23/2025 06/23/25 | For Rent | $5,000 | 0.0% | -- |
| 11/06/2024 11/06/24 | Sold | -- | -- | -- |
| 10/09/2024 10/09/24 | Pending | -- | -- | -- |
| 09/03/2024 09/03/24 | Price Changed | $465,000 | -6.1% | $232 / Sq Ft |
| 07/02/2024 07/02/24 | Price Changed | $495,000 | -5.7% | $247 / Sq Ft |
| 06/15/2024 06/15/24 | For Sale | $525,000 | -- | $262 / Sq Ft |
Tax History Compared to Growth
Tax History
| Year | Tax Paid | Tax Assessment Tax Assessment Total Assessment is a certain percentage of the fair market value that is determined by local assessors to be the total taxable value of land and additions on the property. | Land | Improvement |
|---|---|---|---|---|
| 2024 | $7,905 | $523,241 | $123,554 | $399,687 |
| 2023 | $7,905 | $505,411 | $123,554 | $381,857 |
| 2022 | $10,433 | $473,829 | $105,904 | $367,925 |
| 2021 | $10,067 | $431,956 | $105,904 | $326,052 |
| 2020 | $10,943 | $451,893 | $105,904 | $345,989 |
| 2019 | $11,144 | $440,404 | $88,253 | $352,151 |
| 2018 | $8,870 | $450,848 | $88,253 | $362,595 |
| 2017 | $11,442 | $452,497 | $88,253 | $364,244 |
| 2016 | $6,381 | $252,376 | $61,777 | $190,599 |
| 2015 | -- | $61,777 | $61,777 | $0 |
Agents Affiliated with this Home
-
Dayana Nunez

Seller's Agent in 2025
Dayana Nunez
Realm Real Estate Professionals - Katy
(832) 873-7788
1 in this area
15 Total Sales
-
Judy Levin
J
Seller's Agent in 2024
Judy Levin
Martha Turner Sotheby's International Realty
(713) 204-8807
1 in this area
47 Total Sales
Map
Source: Houston Association of REALTORS®
MLS Number: 29916928
APN: 1357010020004
- 3532 Napavine Ln
- 821 Kamano Ave
- 1005 Green Kensington Dr
- 8409 Hempstead Rd Unit H
- 611 Algona Ave
- 3502 Dorset Cliff Ln
- 3506 Kensington Gardens Ln
- 3506 Dorset Cliff Ln
- 3531 Urban Woods Trail
- 3507 Eaton Estates Ln
- 3116 Somerset Levens Ln
- 3604 Dorset Cliff Ln
- 1009 Golden Nectar
- 3305 Green Nook Ln
- 3615 Weston Manor Ln
- 3520 Harvest Dance Dr
- 3313 Green Lilly Ln
- 3606 Lannister Ln
- 3524 Harvest Dance Dr
- 3309 Green Lilly Ln
