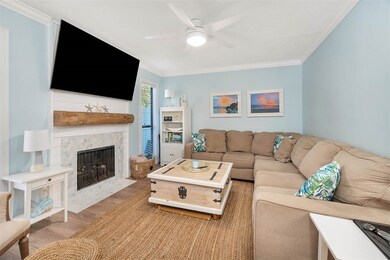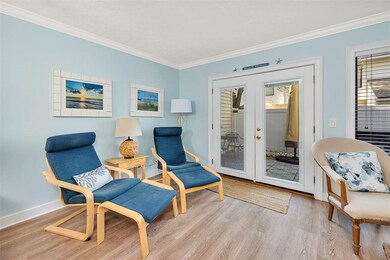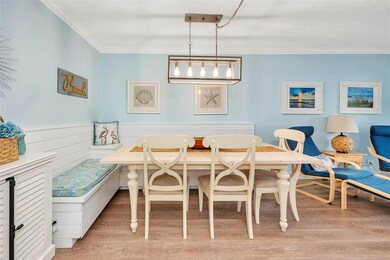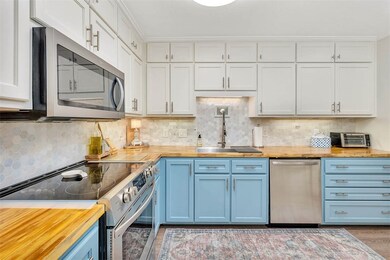
809 Mallery St Unit C Saint Simons Island, GA 31522
Highlights
- In Ground Pool
- Wood Flooring
- Park
- St. Simons Elementary School Rated A-
- Crown Molding
- 2-minute walk to Mallery Park
About This Home
As of April 2024Talk about location, it’s hard to beat this one. Hop on your bike, golf cart or simply walk to the pier/village area, where you will find many restaurants, the beach, fishing, shops, pickleball and tennis courts, playgrounds and the ball park. Island living at its finest. Perfect vacation home, full time residence, or investment property. Nicely renovated Beacon Park Condo on the Southend of the island. This 3 bedroom 2.5 bath condo has been beautifully updated and is move in ready. Upon entering you have the powder room to the left and an optional 4th bedroom/office/ flex space complete with a custom built-in pull down queen size Murphy bed with built-in closet and storage. The kitchen has butcher wood countertop and cabinets that go all the way up the wall, along with the stainless steel farmhouse since and marble mosaic backsplash, this condo makes use of every space. The open dining area has a custom built-in corner bench (with storage) leaving plenty of room to gather around the table. The living area has a beautiful wood mantle and marble tile surrounding the fire place. Off the living area walk out onto the private back patio and enjoy the fresh air. Also located downstairs is a laundry closet and large storage closet. The staircase with custom wainscoting leads you upstairs. Here you will find the primary bedroom suite that has been completely updated with a blue wainscoting accent wall, walk-in closet that was reconfigured to make the more closet space. The primary bathroom has a double vanity, quartz countertops, walk-in shower, and built-in linen closet. Also upstairs there are two additional bedrooms and a renovated shared bathroom with double vanity and tub/shower combo. Downstairs has luxury vinyl wide plank flooring, that is very durable. Upstairs there is wood flooring and tile in the bathrooms. The costal accents and soothing colors bring this whole condo together.
This one is a must see. Check out the virtual walkthrough video by going to https://youtu.be/lc_-F4gflaM?si=8s3neaid9vdz1Cp9
Last Agent to Sell the Property
BHHS Hodnett Cooper Real Estate License #389416 Listed on: 03/20/2024

Property Details
Home Type
- Condominium
Est. Annual Taxes
- $825
Year Built
- Built in 1977
HOA Fees
- $425 Monthly HOA Fees
Interior Spaces
- 1,518 Sq Ft Home
- Crown Molding
- Paneling
- Ceiling Fan
- Family Room with Fireplace
Kitchen
- Oven
- Range with Range Hood
- Microwave
- Dishwasher
- Disposal
Flooring
- Wood
- Tile
- Vinyl
Bedrooms and Bathrooms
- 3 Bedrooms
Laundry
- Laundry Room
- Dryer
- Washer
Home Security
Schools
- St. Simons Elementary School
- Glynn Middle School
- Glynn Academy High School
Utilities
- Central Air
- Heat Pump System
- Cable TV Available
Additional Features
- In Ground Pool
- Property is near schools
Listing and Financial Details
- Assessor Parcel Number 04-04379
Community Details
Overview
- Association fees include ground maintenance
- Beacon Park Condos Subdivision
Recreation
- Community Pool
- Park
- Trails
Additional Features
- Shops
- Fire and Smoke Detector
Ownership History
Purchase Details
Home Financials for this Owner
Home Financials are based on the most recent Mortgage that was taken out on this home.Purchase Details
Purchase Details
Home Financials for this Owner
Home Financials are based on the most recent Mortgage that was taken out on this home.Purchase Details
Home Financials for this Owner
Home Financials are based on the most recent Mortgage that was taken out on this home.Purchase Details
Home Financials for this Owner
Home Financials are based on the most recent Mortgage that was taken out on this home.Purchase Details
Home Financials for this Owner
Home Financials are based on the most recent Mortgage that was taken out on this home.Purchase Details
Similar Homes in the area
Home Values in the Area
Average Home Value in this Area
Purchase History
| Date | Type | Sale Price | Title Company |
|---|---|---|---|
| Trustee Deed | $500,000 | -- | |
| Warranty Deed | -- | -- | |
| Warranty Deed | $325,000 | -- | |
| Warranty Deed | $250,000 | -- | |
| Warranty Deed | -- | -- | |
| Deed | $192,500 | -- | |
| Foreclosure Deed | $141,001 | -- |
Mortgage History
| Date | Status | Loan Amount | Loan Type |
|---|---|---|---|
| Open | $425,000 | New Conventional | |
| Previous Owner | $200,000 | New Conventional | |
| Previous Owner | $150,000 | New Conventional | |
| Previous Owner | $177,243 | New Conventional | |
| Previous Owner | $224,000 | New Conventional |
Property History
| Date | Event | Price | Change | Sq Ft Price |
|---|---|---|---|---|
| 04/30/2024 04/30/24 | Sold | $500,000 | -4.8% | $329 / Sq Ft |
| 04/04/2024 04/04/24 | Pending | -- | -- | -- |
| 03/20/2024 03/20/24 | For Sale | $525,000 | +61.5% | $346 / Sq Ft |
| 04/27/2021 04/27/21 | Sold | $325,000 | +1.6% | $214 / Sq Ft |
| 03/28/2021 03/28/21 | Pending | -- | -- | -- |
| 03/10/2021 03/10/21 | For Sale | $320,000 | -- | $211 / Sq Ft |
Tax History Compared to Growth
Tax History
| Year | Tax Paid | Tax Assessment Tax Assessment Total Assessment is a certain percentage of the fair market value that is determined by local assessors to be the total taxable value of land and additions on the property. | Land | Improvement |
|---|---|---|---|---|
| 2024 | $3,270 | $130,400 | $0 | $130,400 |
| 2023 | $825 | $130,400 | $0 | $130,400 |
| 2022 | $2,578 | $130,000 | $0 | $130,000 |
| 2021 | $2,862 | $105,840 | $0 | $105,840 |
| 2020 | $2,684 | $98,000 | $0 | $98,000 |
| 2019 | $2,684 | $98,000 | $0 | $98,000 |
| 2018 | $2,506 | $91,200 | $0 | $91,200 |
| 2017 | $2,506 | $91,200 | $0 | $91,200 |
| 2016 | $1,901 | $74,000 | $0 | $74,000 |
| 2015 | $1,908 | $74,000 | $0 | $74,000 |
| 2014 | $1,908 | $74,000 | $0 | $74,000 |
Agents Affiliated with this Home
-
Margaret Butler

Seller's Agent in 2024
Margaret Butler
BHHS Hodnett Cooper Real Estate
(912) 399-0797
31 in this area
34 Total Sales
-
Annie Harper
A
Buyer's Agent in 2024
Annie Harper
Don Wright & Associates
(912) 222-4455
2 in this area
2 Total Sales
-
Lee Baxter

Seller's Agent in 2021
Lee Baxter
DeLoach Sotheby's International Realty
(912) 230-2232
26 in this area
34 Total Sales
Map
Source: Golden Isles Association of REALTORS®
MLS Number: 1645578
APN: 04-04379
- 809 Mallery St Unit A
- 800 Mallery St Unit 90
- 800 Mallery St Unit C-30
- 800 Mallery St Unit 31
- 900 Mallery St
- 850 Mallery St Unit 9W
- 850 Mallery St Unit 6A
- 850 Mallery St Unit H-9
- 850 Mallery St Unit 13T
- 850 Mallery St Unit 2N
- 850 Mallery St Unit 4O
- 850 Mallery St Unit 4W
- 850 Mallery St Unit 9L
- 850 Mallery St Unit 3M
- 850 Mallery St Unit 1S
- 850 Mallery St Unit J-14
- 850 Mallery St Unit E8
- 850 Mallery St Unit 12L
- 30 Admirals Cove
- 536 Delegal St






