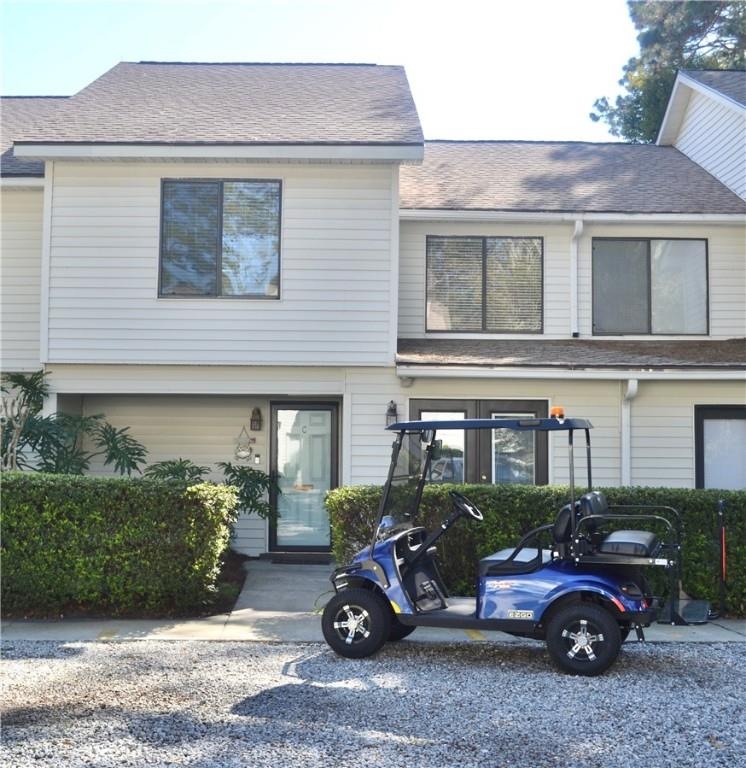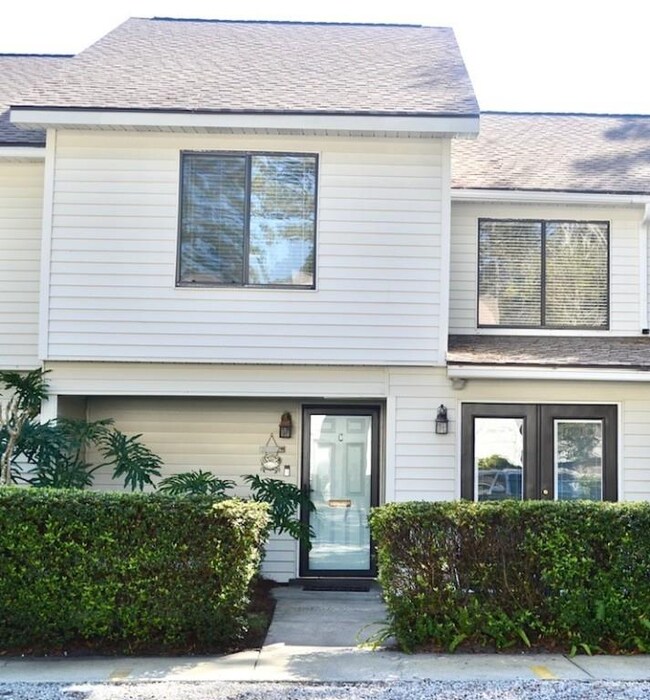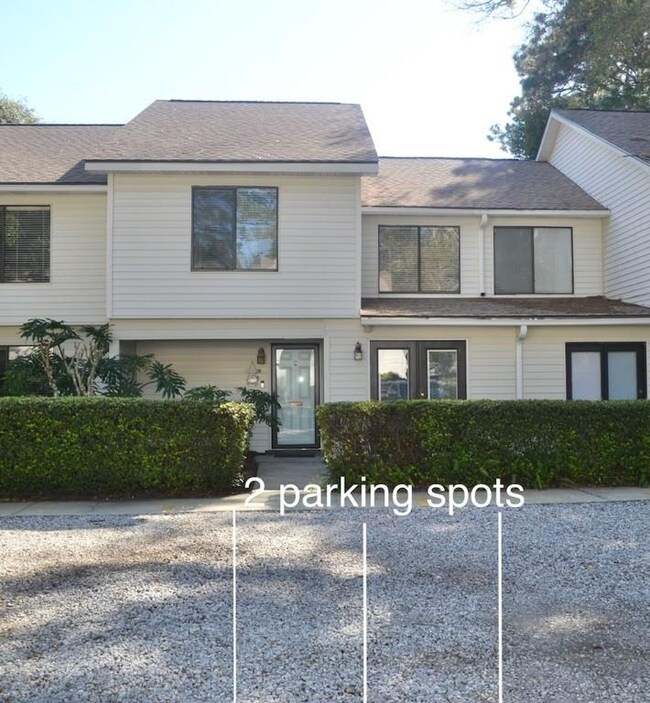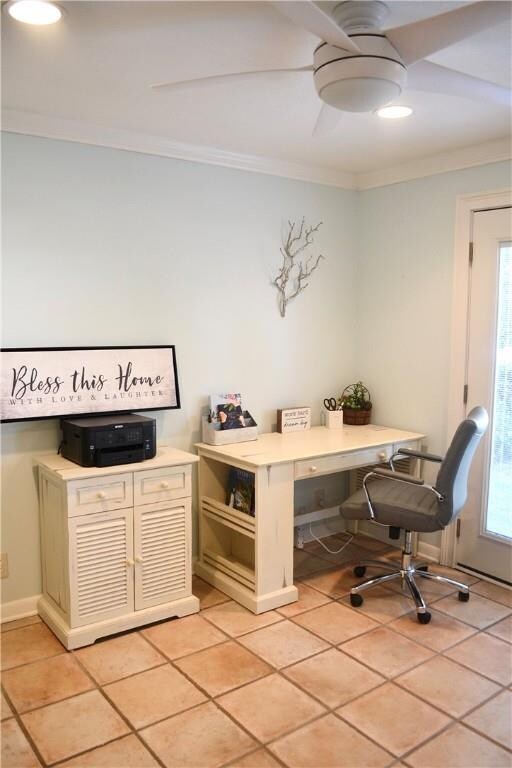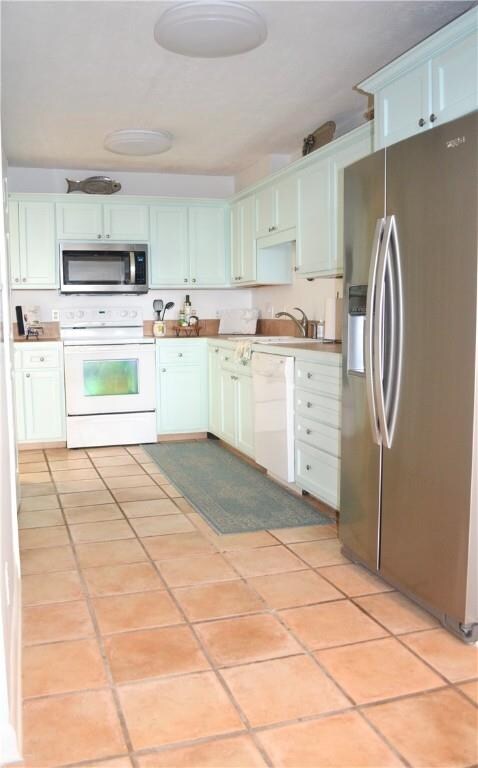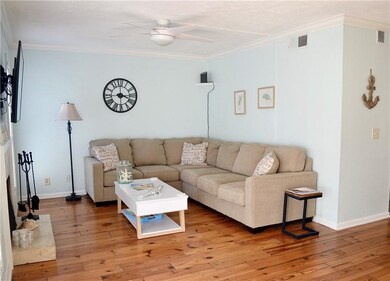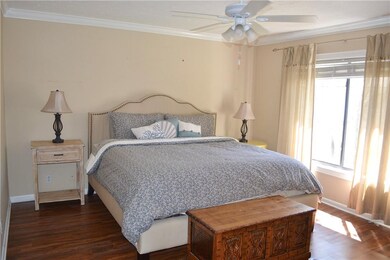
809 Mallery St Unit C Saint Simons Island, GA 31522
Saint Simons NeighborhoodHighlights
- Wood Flooring
- Community Pool
- Cooling Available
- St. Simons Elementary School Rated A-
- Breakfast Area or Nook
- 2-minute walk to Mallery Park
About This Home
As of April 2024GAS GOLF CART INCLUDED w/ this 3 Bedroom - 2/1/2 Bath Townhouse-Style Condo. On the main level, is a nice size living/dining area with a wood burning fireplace and open to a private courtyard/patio - The kitchen includes good counter/work space, washer & dryer in closet and opens to a nice flex space (perfect for a breakfast area, home office, gym, sitting area). The powder room is located off the entrance as well as a storage closet. Spacious living spaces throughout. Upstairs is a generous master bedroom with the private bath featuring a vanity area, walk-in closet & linen closet. The two guest rooms share the hall bath with a double vanity. Much of the furniture & decor remains making for an easy move-in. Plenty of natural light give this charming condo a happy feeling. Relax by the pool, walk to the village, ride your golf cart to the beach. Great condo with a great location. Easy to show.
Property Details
Home Type
- Condominium
Est. Annual Taxes
- $3,270
Year Built
- Built in 1977
HOA Fees
- $425 Monthly HOA Fees
Home Design
- Slab Foundation
- Fire Rated Drywall
- Asphalt Roof
- Vinyl Siding
Interior Spaces
- 1,518 Sq Ft Home
- Ceiling Fan
- Wood Burning Fireplace
- Family Room with Fireplace
Kitchen
- Breakfast Area or Nook
- Oven
- Range
- Microwave
- Dishwasher
- Disposal
Flooring
- Wood
- Carpet
- Tile
Bedrooms and Bathrooms
- 3 Bedrooms
Laundry
- Dryer
- Washer
Parking
- 2 Parking Spaces
- Assigned Parking
Schools
- St. Simons Elementary School
- Glynn Middle School
- Glynn Academy High School
Utilities
- Cooling Available
- Heating Available
Listing and Financial Details
- Assessor Parcel Number 04-04379
Community Details
Overview
- Association fees include flood insurance, insurance, ground maintenance, pest control
- Beacon Park Condo HOA, Phone Number (912) 525-2466
- Beacon Park Condos Subdivision
Recreation
- Community Pool
Ownership History
Purchase Details
Home Financials for this Owner
Home Financials are based on the most recent Mortgage that was taken out on this home.Purchase Details
Purchase Details
Home Financials for this Owner
Home Financials are based on the most recent Mortgage that was taken out on this home.Purchase Details
Home Financials for this Owner
Home Financials are based on the most recent Mortgage that was taken out on this home.Purchase Details
Home Financials for this Owner
Home Financials are based on the most recent Mortgage that was taken out on this home.Purchase Details
Home Financials for this Owner
Home Financials are based on the most recent Mortgage that was taken out on this home.Purchase Details
Map
Similar Homes in the area
Home Values in the Area
Average Home Value in this Area
Purchase History
| Date | Type | Sale Price | Title Company |
|---|---|---|---|
| Trustee Deed | $500,000 | -- | |
| Warranty Deed | -- | -- | |
| Warranty Deed | $325,000 | -- | |
| Warranty Deed | $250,000 | -- | |
| Warranty Deed | -- | -- | |
| Deed | $192,500 | -- | |
| Foreclosure Deed | $141,001 | -- |
Mortgage History
| Date | Status | Loan Amount | Loan Type |
|---|---|---|---|
| Open | $425,000 | New Conventional | |
| Previous Owner | $200,000 | New Conventional | |
| Previous Owner | $150,000 | New Conventional | |
| Previous Owner | $177,243 | New Conventional | |
| Previous Owner | $224,000 | New Conventional |
Property History
| Date | Event | Price | Change | Sq Ft Price |
|---|---|---|---|---|
| 04/30/2024 04/30/24 | Sold | $500,000 | -4.8% | $329 / Sq Ft |
| 04/04/2024 04/04/24 | Pending | -- | -- | -- |
| 03/20/2024 03/20/24 | For Sale | $525,000 | +61.5% | $346 / Sq Ft |
| 04/27/2021 04/27/21 | Sold | $325,000 | +1.6% | $214 / Sq Ft |
| 03/28/2021 03/28/21 | Pending | -- | -- | -- |
| 03/10/2021 03/10/21 | For Sale | $320,000 | -- | $211 / Sq Ft |
Tax History
| Year | Tax Paid | Tax Assessment Tax Assessment Total Assessment is a certain percentage of the fair market value that is determined by local assessors to be the total taxable value of land and additions on the property. | Land | Improvement |
|---|---|---|---|---|
| 2024 | $3,270 | $130,400 | $0 | $130,400 |
| 2023 | $825 | $130,400 | $0 | $130,400 |
| 2022 | $2,578 | $130,000 | $0 | $130,000 |
| 2021 | $2,862 | $105,840 | $0 | $105,840 |
| 2020 | $2,684 | $98,000 | $0 | $98,000 |
| 2019 | $2,684 | $98,000 | $0 | $98,000 |
| 2018 | $2,506 | $91,200 | $0 | $91,200 |
| 2017 | $2,506 | $91,200 | $0 | $91,200 |
| 2016 | $1,901 | $74,000 | $0 | $74,000 |
| 2015 | $1,908 | $74,000 | $0 | $74,000 |
| 2014 | $1,908 | $74,000 | $0 | $74,000 |
Source: Golden Isles Association of REALTORS®
MLS Number: 1624683
APN: 04-04379
- 803 Mallery St Unit G
- 800 Mallery St Unit 31
- 800 Mallery St Unit B13
- 800 Mallery St Unit L-95
- 800 Mallery-Unit C-26 St Unit 26
- 900 Mallery St
- 850 Mallery St Unit E8
- 850 Mallery St Unit 4S
- 850 Mallery St Unit 9Q
- 405 Ashantilly Ave
- 502 & 502 1/2 Ashantilly Ave
- 530 Delegal St
- 411 Ashantilly Ave
- 413 Ashantilly Ave
- 301 Kelsall Ave
- 400 Kelsall Ave
- 618 Harbour Oaks Dr
- 309 Kelsall Ave
- 104 Courtyard Villas #A1 Ln
- 1106 George Lotson Ave
