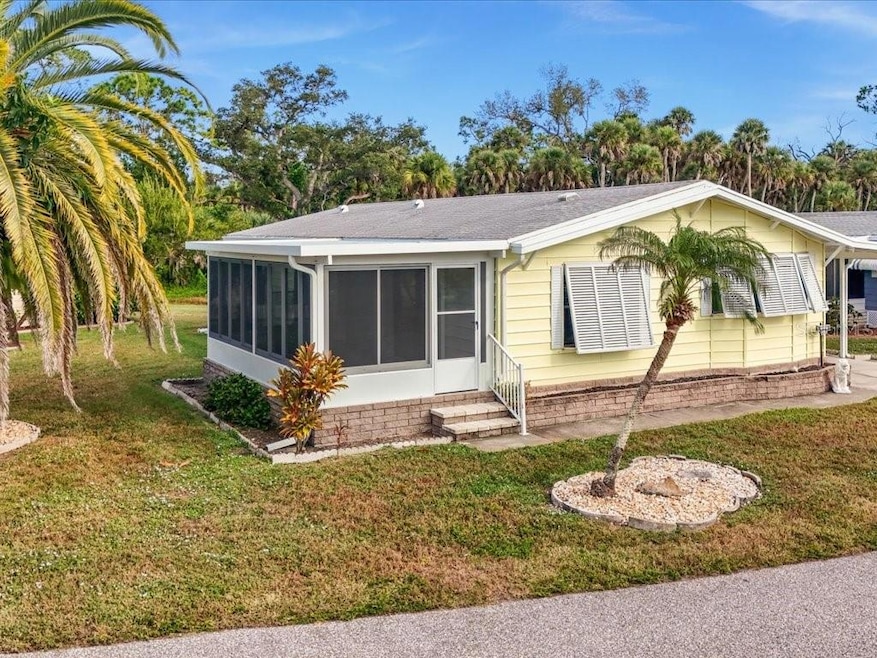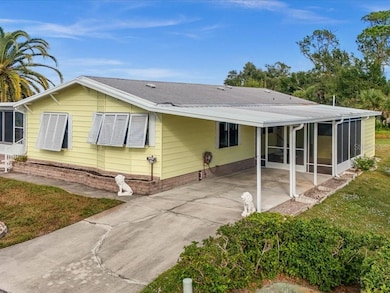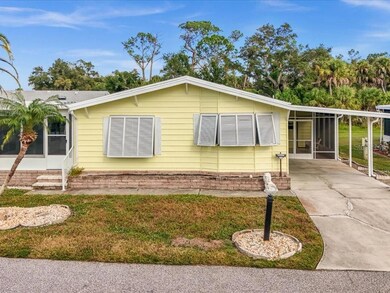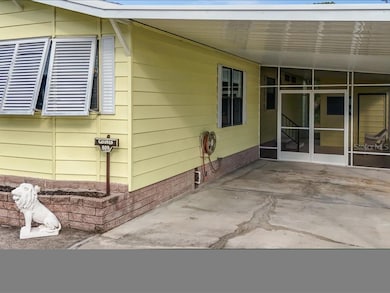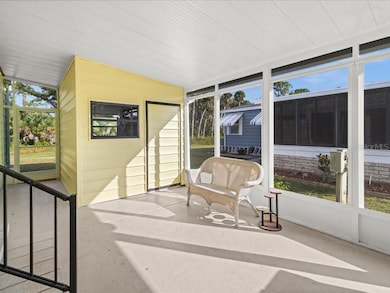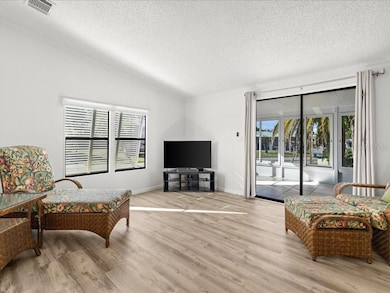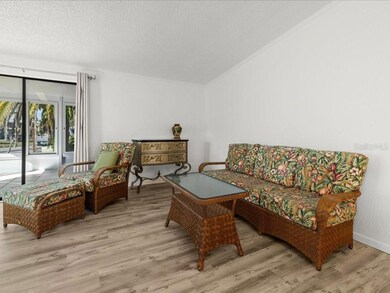809 Manchester Ct Englewood, FL 34223
Boca Royale NeighborhoodEstimated payment $1,665/month
Highlights
- Fitness Center
- Gated Community
- Open Floorplan
- Englewood Elementary School Rated A-
- View of Trees or Woods
- Clubhouse
About This Home
Trade the snow for sunshine and start living your dream Florida lifestyle!
This beautifully maintained and fully furnished home is move-in ready—just bring your suitcase and settle in. Step inside to an inviting open floor plan with vaulted ceilings, luxury vinyl plank flooring, crown molding, and fresh paint throughout. Enjoy your morning coffee in the enclosed Lanai featuring new windows and a tiled floor, perfect for relaxing year-round. The fully renovated kitchen showcases modern cabinetry, sleek countertops, a breakfast bar, and stainless-steel appliances. A built-in buffet in the dining area provides extra storage and display space. The spacious primary suite offers an updated bathroom with dual vanities, a tiled shower, and a private commode. The guest bedroom includes a walk-in closet and access to another beautifully updated full bath—ideal for visiting family and friends. Located in Tangerine Woods, an active and friendly 55+ community, residents enjoy resort-style amenities including an Olympic-sized heated pool and spa, tennis and pickleball courts, shuffleboard, walking trails, and a fitness room. Just minutes from the shops and restaurants of Dearborn Street, world-class fishing, and pristine Gulf beaches, this home perfectly combines comfort, convenience, and coastal charm. Schedule your private showing today and start enjoying the Florida lifestyle!
Listing Agent
PARADISE EXCLUSIVE INC Brokerage Phone: 941-698-0303 License #3509336 Listed on: 11/07/2025
Property Details
Home Type
- Manufactured Home
Est. Annual Taxes
- $1,845
Year Built
- Built in 1986
Lot Details
- 6,673 Sq Ft Lot
- Cul-De-Sac
- West Facing Home
- Mature Landscaping
- Landscaped with Trees
HOA Fees
- $204 Monthly HOA Fees
Home Design
- Ranch Style House
- Shingle Roof
- Metal Siding
- Vinyl Siding
Interior Spaces
- 1,326 Sq Ft Home
- Open Floorplan
- Furnished
- Crown Molding
- Vaulted Ceiling
- Ceiling Fan
- Shades
- Shutters
- Sliding Doors
- Combination Dining and Living Room
- Home Office
- Views of Woods
- Crawl Space
- Hurricane or Storm Shutters
Kitchen
- Range
- Microwave
- Ice Maker
- Dishwasher
- Solid Surface Countertops
Flooring
- Concrete
- Tile
- Luxury Vinyl Tile
Bedrooms and Bathrooms
- 2 Bedrooms
- Walk-In Closet
- 2 Full Bathrooms
Laundry
- Laundry Room
- Laundry Located Outside
- Washer and Electric Dryer Hookup
Parking
- 1 Carport Space
- Driveway
Outdoor Features
- Enclosed Patio or Porch
- Rain Gutters
Mobile Home
- Manufactured Home
Utilities
- Central Heating and Cooling System
- Underground Utilities
- Electric Water Heater
- High Speed Internet
- Cable TV Available
Listing and Financial Details
- Visit Down Payment Resource Website
- Legal Lot and Block 362 / 0495013
- Assessor Parcel Number 04950113362
Community Details
Overview
- Association fees include cable TV, common area taxes, pool, escrow reserves fund, internet, ground maintenance, private road
- Tangerine Woods/Angela Sasser Association, Phone Number (941) 474-0167
- Visit Association Website
- Tangerine Woods Community
- Tangerine Woods Subdivision
- The community has rules related to allowable golf cart usage in the community
Amenities
- Clubhouse
- Community Mailbox
Recreation
- Tennis Courts
- Pickleball Courts
- Shuffleboard Court
- Fitness Center
- Community Pool
Pet Policy
- 2 Pets Allowed
- Dogs and Cats Allowed
- Extra large pets allowed
Security
- Gated Community
Map
Home Values in the Area
Average Home Value in this Area
Property History
| Date | Event | Price | List to Sale | Price per Sq Ft |
|---|---|---|---|---|
| 11/07/2025 11/07/25 | For Sale | $248,000 | -- | $187 / Sq Ft |
Source: Stellar MLS
MLS Number: D6144642
- 804 Tangerine Woods Blvd
- 786 Heathercreek Ct
- 1085 Yosemite Dr
- 1000 Topelis Dr
- 749 Watersedge St
- 844 Seabrooke Ct
- 26954 Pavin Dr
- 27536 Janzen Ct
- 1105 Topelis Dr
- 27492 Janzen Ct
- 27488 Janzen Ct
- 27484 Janzen Ct
- 735 Summersea Ct
- 27475 Janzen Ct
- 27243 Ipswich Dr
- 749 Portwine Ct
- 0 Purdy St Unit MFRA4662388
- 401 Leach St
- 27189 Ipswich Dr
- 27440 Janzen Ct
- 1211 Hot Springs Point
- 920 Onager Ct
- 27133 Ipswich Dr
- 725 N Indiana Ave
- 10816 O Meara Way
- 26720 Weiskopf Dr
- 915 Park Place Dr
- 11221 Mcdermott Ct
- 910 Caples St
- 860 Bayshore Dr
- 881 Bayshore Dr
- 533 Stewart St
- 41 Lime St
- 155 Englewood Heights Rd
- 1 Caroll Cir
- 242 Cedar St Unit 2
- 16 Golf View Dr
- 255 Pineapple St Unit 3
- 122 W Perry Ln
- 10313 Hebblewhite Ct
