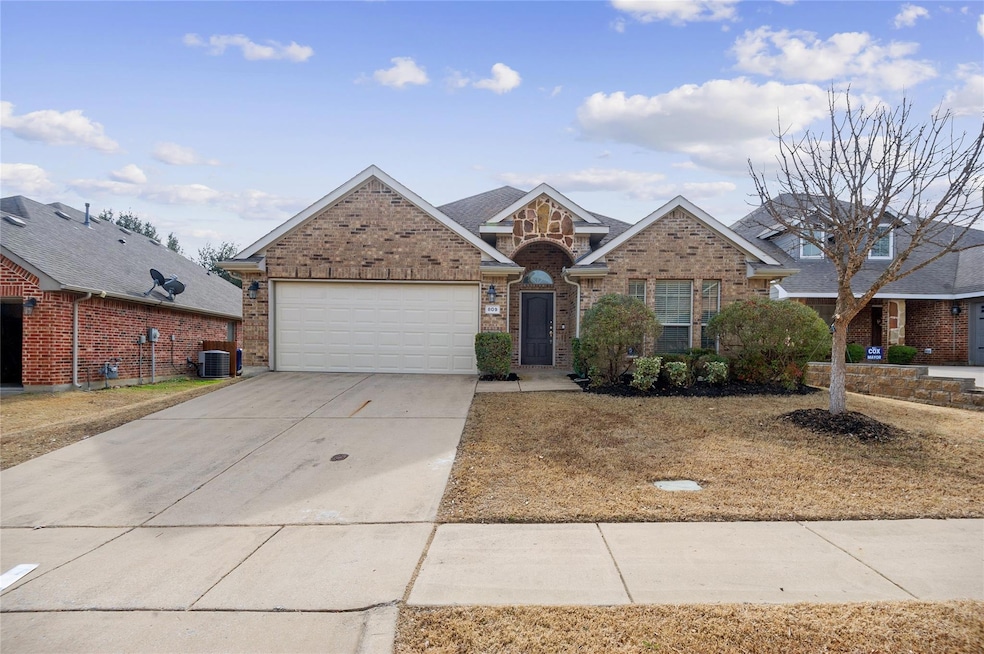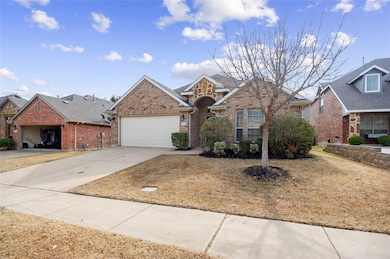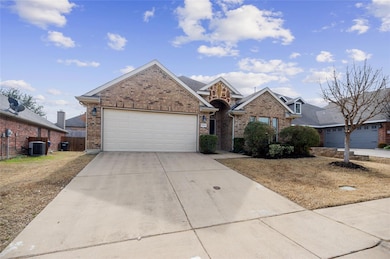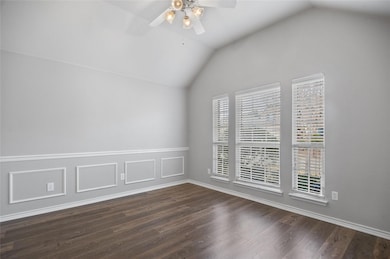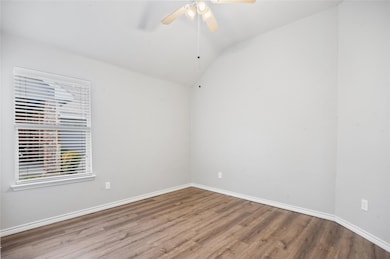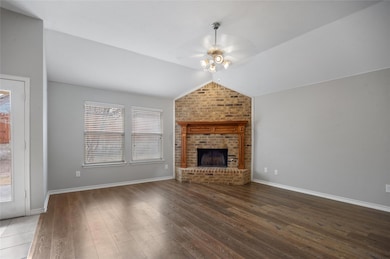
809 Max Dr McKinney, TX 75069
Greens of McKinney NeighborhoodEstimated payment $2,851/month
Highlights
- Ranch Style House
- 2 Car Attached Garage
- Central Heating and Cooling System
- Faubion Middle School Rated A-
- Tile Flooring
- Ceiling Fan
About This Home
***Motivated Seller Just Reduced Asking Price*** Nestled in the desirable Greens of McKinney Golf Course Community, this charming home offers a thoughtfully designed floor plan with three bedrooms plus a versatile flex room. Featuring soaring vaulted ceilings and hard surface flooring throughout, this home is move-in ready! The well-appointed kitchen boasts quality cabinetry, a gas cooktop, a center island, and a pantry, making it perfect for cooking and entertaining. The spacious family room features a gas-start fireplace and overlooks the large fenced backyard, ideal for relaxing or hosting gatherings. Designed for privacy, the primary suite is split from the secondary bedrooms and includes dual sinks, a separate tub and shower, and a walk-in closet. The flexible front room near the entry can serve as a second living area, home office, playroom, or formal dining space. Located just minutes from Medical City, Collin College, McKinney's Historic Downtown, and The Village at Allen, this home offers easy access to shopping, dining, and major commuter routes. Don’t miss the chance to call this beautiful home yours!
Listing Agent
Seeto Realty Brokerage Phone: 972-509-7100 License #0684103 Listed on: 01/30/2025
Home Details
Home Type
- Single Family
Est. Annual Taxes
- $8,216
Year Built
- Built in 2007
Lot Details
- 6,534 Sq Ft Lot
HOA Fees
- $33 Monthly HOA Fees
Parking
- 2 Car Attached Garage
- Front Facing Garage
- Garage Door Opener
- Driveway
Home Design
- Ranch Style House
- Brick Exterior Construction
- Slab Foundation
- Composition Roof
Interior Spaces
- 1,873 Sq Ft Home
- Ceiling Fan
- Fireplace With Gas Starter
- Washer and Electric Dryer Hookup
Kitchen
- Electric Oven
- Gas Cooktop
- Microwave
- Disposal
Flooring
- Tile
- Luxury Vinyl Plank Tile
Bedrooms and Bathrooms
- 3 Bedrooms
- 2 Full Bathrooms
Schools
- Davis Malvern Elementary School
- Mckinney High School
Utilities
- Central Heating and Cooling System
- Heating System Uses Natural Gas
- Cable TV Available
Community Details
- Association fees include management
- Sbb Association
- Greens Of Mckinney Ph 2 Subdivision
Listing and Financial Details
- Legal Lot and Block 5 / F
- Assessor Parcel Number R913100F00501
Map
Home Values in the Area
Average Home Value in this Area
Tax History
| Year | Tax Paid | Tax Assessment Tax Assessment Total Assessment is a certain percentage of the fair market value that is determined by local assessors to be the total taxable value of land and additions on the property. | Land | Improvement |
|---|---|---|---|---|
| 2023 | $7,660 | $460,137 | $105,000 | $355,137 |
| 2022 | $6,910 | $344,816 | $89,250 | $255,566 |
| 2021 | $5,480 | $258,042 | $71,400 | $186,642 |
| 2020 | $5,823 | $257,620 | $71,400 | $186,220 |
| 2019 | $5,917 | $248,928 | $71,400 | $177,528 |
| 2018 | $5,861 | $240,973 | $71,400 | $169,573 |
| 2017 | $5,845 | $240,315 | $71,400 | $168,915 |
| 2016 | $5,416 | $218,172 | $52,500 | $165,672 |
| 2015 | $4,590 | $202,384 | $52,500 | $149,884 |
| 2014 | $4,590 | $178,602 | $0 | $0 |
Property History
| Date | Event | Price | Change | Sq Ft Price |
|---|---|---|---|---|
| 06/19/2025 06/19/25 | Price Changed | $385,000 | -3.5% | $206 / Sq Ft |
| 05/30/2025 05/30/25 | Price Changed | $399,000 | -2.4% | $213 / Sq Ft |
| 04/30/2025 04/30/25 | Price Changed | $409,000 | -2.4% | $218 / Sq Ft |
| 03/31/2025 03/31/25 | Price Changed | $419,000 | -2.5% | $224 / Sq Ft |
| 01/30/2025 01/30/25 | For Sale | $429,900 | 0.0% | $230 / Sq Ft |
| 12/12/2023 12/12/23 | Rented | $2,295 | 0.0% | -- |
| 11/15/2023 11/15/23 | Price Changed | $2,295 | -4.2% | $1 / Sq Ft |
| 11/09/2023 11/09/23 | Price Changed | $2,395 | -4.0% | $1 / Sq Ft |
| 11/03/2023 11/03/23 | Price Changed | $2,495 | -1.4% | $1 / Sq Ft |
| 10/30/2023 10/30/23 | Price Changed | $2,530 | 0.0% | $1 / Sq Ft |
| 10/30/2023 10/30/23 | For Rent | $2,530 | -6.1% | -- |
| 08/25/2023 08/25/23 | Off Market | $2,695 | -- | -- |
| 07/15/2021 07/15/21 | Rented | $2,445 | -2.0% | -- |
| 06/01/2021 06/01/21 | For Rent | $2,495 | 0.0% | -- |
| 05/30/2018 05/30/18 | Sold | -- | -- | -- |
| 05/01/2018 05/01/18 | Pending | -- | -- | -- |
| 04/26/2018 04/26/18 | For Sale | $259,000 | 0.0% | $138 / Sq Ft |
| 05/17/2013 05/17/13 | Rented | $1,675 | 0.0% | -- |
| 05/17/2013 05/17/13 | For Rent | $1,675 | -- | -- |
Purchase History
| Date | Type | Sale Price | Title Company |
|---|---|---|---|
| Warranty Deed | -- | Stewart Title | |
| Interfamily Deed Transfer | -- | None Available | |
| Vendors Lien | -- | Stc | |
| Vendors Lien | -- | None Available |
Mortgage History
| Date | Status | Loan Amount | Loan Type |
|---|---|---|---|
| Open | $247,500 | Purchase Money Mortgage | |
| Previous Owner | $140,720 | New Conventional | |
| Previous Owner | $110,500 | New Conventional | |
| Previous Owner | $136,800 | Purchase Money Mortgage | |
| Closed | $0 | Assumption |
Similar Homes in McKinney, TX
Source: North Texas Real Estate Information Systems (NTREIS)
MLS Number: 20823736
APN: R-9131-00F-0050-1
- 716 Setting Sun Trail
- 701 Setting Sun Trail
- 2604 Golfview Dr
- 2804 Dog Leg Trail
- 712 Hardwood Dr
- 2616 Berry Hill
- 2501 Dog Leg Trail
- 3100 Taunton Way
- 1400 Courtland Ln
- 916 Emerling Dr
- 913 Emerling Dr
- 841 Emerling Dr
- 0000 Wilson Creek Pkwy
- 153 Enterprise Dr Unit 2201
- 153 Enterprise Dr Unit 2204
- 909 Doral Cir
- 1100 Hyde Park Dr
- 1304 S Tennessee St
- 1213 S Kentucky St
- 325 Franklin Ave
- 713 Golden Nugget Dr
- 1001 Ridgecrest Dr
- 904 Utica Dr
- 1400 Eldorado Pkwy
- 925 Utica Dr
- 1701 Park Central
- 1500 W Eldorado Pkwy
- 837 Emerling Dr
- 1300 W Eldorado Pkwy
- 3191 Medical Center Dr
- 2650 S McDonald St Unit 4101.1409078
- 2650 S McDonald St Unit 4321.1409079
- 2650 S McDonald St Unit 3208.1406842
- 2650 S McDonald St Unit 1307.1406838
- 2650 S McDonald St Unit 3205.1406937
- 2650 S McDonald St Unit 1315.1406839
- 2650 S McDonald St Unit 4301.1406939
- 2650 S McDonald St Unit 4217.1406840
- 2650 S McDonald St Unit 3302.1406834
- 3200 Medical Center Dr
