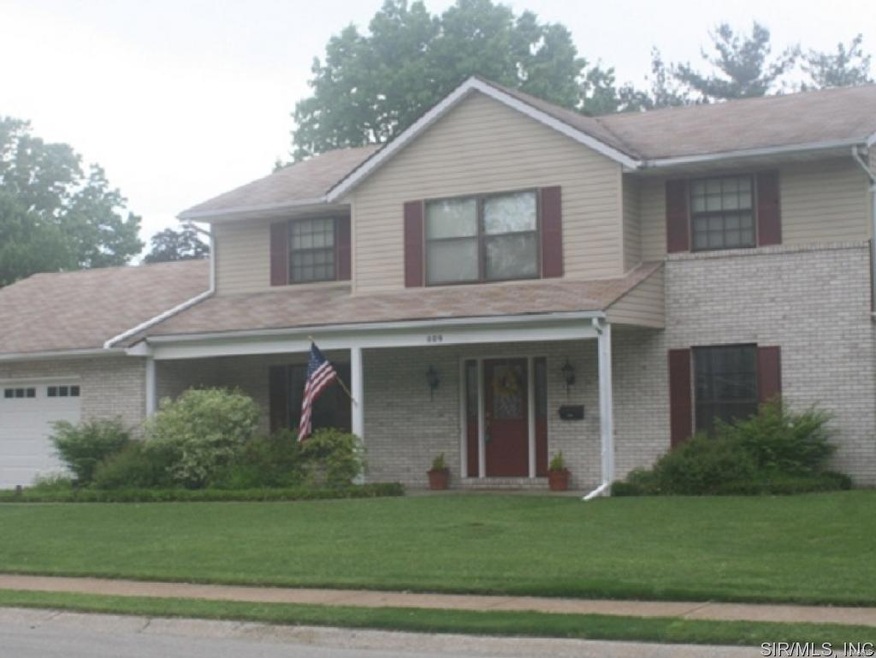
809 Meadowlark Dr O Fallon, IL 62269
Highlights
- 2 Fireplaces
- 2 Car Attached Garage
- Central Vacuum
- Kampmeyer Elementary School Rated A-
- Forced Air Heating and Cooling System
- Family Room
About This Home
As of November 2016WONDERFUL 2 STORY, LESS THAN 1 BLOCK TO EK ELEMENTARY. FORMAL LIVING & DINING ROOMS, FAMILY ROOM WITH FIREPLACE, HUGE KITCHEN - BUILT IN OVEN. BREAKFAST BAR - LOADS OF CABINETS & COUNTERS - PANTRY - PLANNING DESK. OVERSIZED LAUNDRY WITH ACCESS TO BACK YARD. AWESOME MASTER SUITE - SITTING AREA - FIREPLACE - FULL BATH. 3 MORE LARGE BEDROOMS AND FULL BATH COMPLETE THE UPSTAIRS. ENTERTAIN ON THE MASSIVE COVERED PATIO COMPLETE WITH 3 CEILING FANS OR PLAY IN THE FENCED YARD. UPDATES IN PAST YEAR 6 YEARS - ROOF, GUTTERS, GUTTER GUARDS, OVEN. BEAUTIFUL NEUTRAL THRU OUTPets are SUBJECT to approval and require a nonrefundable pet deposit. $150/ cat, $250/ dog, $400/ 2 animals. Military Discount on application fees, please inquire.
Home Details
Home Type
- Single Family
Est. Annual Taxes
- $6,371
Year Built
- Built in 1976
Lot Details
- Lot Dimensions are 100x120
- Fenced
Parking
- 2 Car Attached Garage
Home Design
- Asphalt Shingled Roof
Interior Spaces
- 2,787 Sq Ft Home
- 2-Story Property
- Central Vacuum
- 2 Fireplaces
- Family Room
Kitchen
- Down Draft Cooktop
- Dishwasher
- Disposal
Bedrooms and Bathrooms
- 4 Bedrooms
Schools
- Ofallon Dist 90 Elementary And Middle School
- Ofallon High School
Utilities
- Forced Air Heating and Cooling System
Listing and Financial Details
- Home Protection Policy
- Assessor Parcel Number 04200307021
Ownership History
Purchase Details
Home Financials for this Owner
Home Financials are based on the most recent Mortgage that was taken out on this home.Purchase Details
Home Financials for this Owner
Home Financials are based on the most recent Mortgage that was taken out on this home.Purchase Details
Home Financials for this Owner
Home Financials are based on the most recent Mortgage that was taken out on this home.Similar Homes in O Fallon, IL
Home Values in the Area
Average Home Value in this Area
Purchase History
| Date | Type | Sale Price | Title Company |
|---|---|---|---|
| Warranty Deed | $178,000 | Community Title Shiloh Llc | |
| Warranty Deed | $214,500 | Freedom Title | |
| Warranty Deed | $184,500 | Guaranty Title Co |
Mortgage History
| Date | Status | Loan Amount | Loan Type |
|---|---|---|---|
| Open | $133,500 | New Conventional | |
| Previous Owner | $189,000 | Purchase Money Mortgage | |
| Previous Owner | $190,588 | VA |
Property History
| Date | Event | Price | Change | Sq Ft Price |
|---|---|---|---|---|
| 11/16/2016 11/16/16 | Sold | $178,000 | -6.3% | $73 / Sq Ft |
| 08/19/2016 08/19/16 | Price Changed | $189,900 | -3.6% | $78 / Sq Ft |
| 06/28/2016 06/28/16 | For Sale | $197,000 | +2.3% | $80 / Sq Ft |
| 08/18/2015 08/18/15 | Sold | $192,500 | 0.0% | $69 / Sq Ft |
| 07/30/2015 07/30/15 | Rented | $1,650 | 0.0% | -- |
| 07/30/2015 07/30/15 | For Rent | $1,650 | 0.0% | -- |
| 07/19/2015 07/19/15 | Pending | -- | -- | -- |
| 06/17/2015 06/17/15 | For Sale | $192,500 | -- | $69 / Sq Ft |
Tax History Compared to Growth
Tax History
| Year | Tax Paid | Tax Assessment Tax Assessment Total Assessment is a certain percentage of the fair market value that is determined by local assessors to be the total taxable value of land and additions on the property. | Land | Improvement |
|---|---|---|---|---|
| 2023 | $6,371 | $84,095 | $11,095 | $73,000 |
| 2022 | $6,026 | $77,314 | $10,200 | $67,114 |
| 2021 | $5,476 | $68,980 | $10,234 | $58,746 |
| 2020 | $5,439 | $65,295 | $9,687 | $55,608 |
| 2019 | $5,322 | $65,295 | $9,687 | $55,608 |
| 2018 | $5,186 | $63,400 | $9,406 | $53,994 |
| 2017 | $5,809 | $68,465 | $9,807 | $58,658 |
| 2016 | $5,792 | $66,867 | $9,578 | $57,289 |
| 2014 | $5,365 | $66,093 | $9,467 | $56,626 |
| 2013 | $4,577 | $68,805 | $9,323 | $59,482 |
Agents Affiliated with this Home
-
Kelly Young

Seller's Agent in 2016
Kelly Young
Hughes Group LLC
(618) 779-1382
56 Total Sales
-
Julie Jones-Kloeckner

Seller's Agent in 2015
Julie Jones-Kloeckner
Keller Williams Marquee
(314) 258-1296
416 Total Sales
Map
Source: MARIS MLS
MLS Number: MIS4408790
APN: 04-20.0-307-021
- 800 N Smiley St
- 6 Ravenwood Cir
- 613 Julia Dr
- 612 Wheatfield Rd
- 601 E Jefferson St
- 724 E Wesley Dr
- 106 Jennifer Ct
- 807 Estate Dr
- 14 Shallowbrook Dr
- 1217 Dempcy Ln
- 0 Glen Hollow Dr
- 1321 Engle Creek Dr
- 1029 Stonybrook Dr
- 215 W Washington St
- 204 W State St
- 304 S Augusta St
- 305 Edna Dr
- 425 Deer Creek Rd
- 217 E 4th St
- 202 Birch Creek Ct
