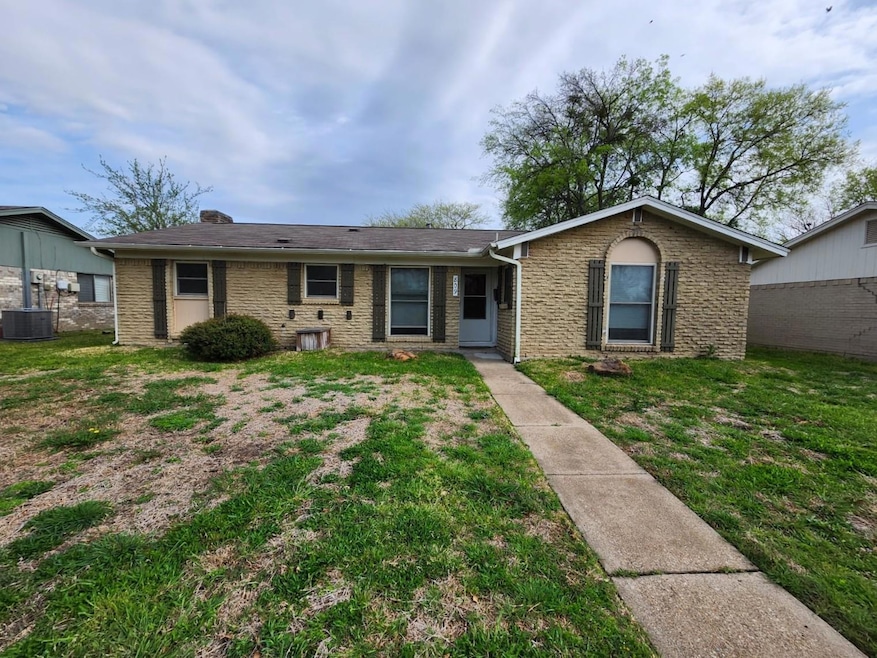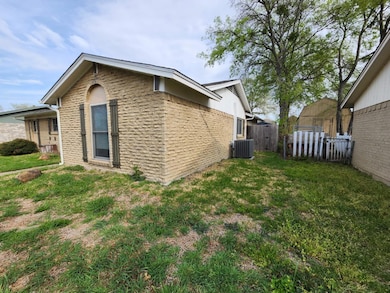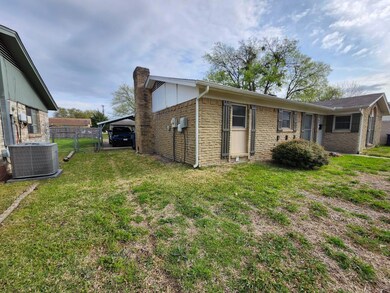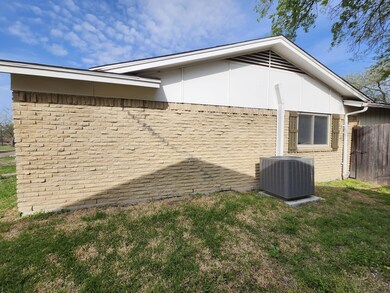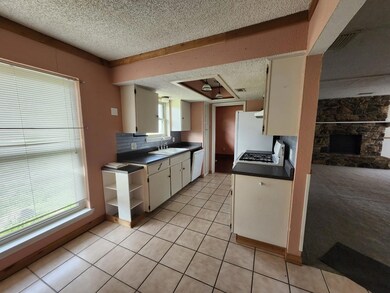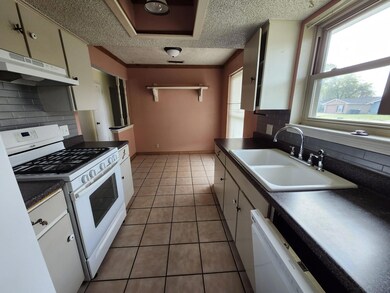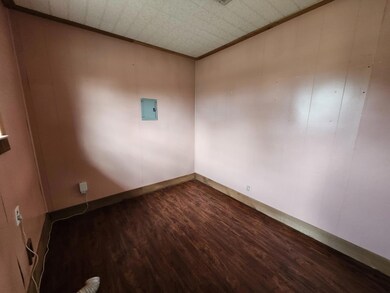
809 Milky Way Garland, TX 75040
Northeast Garland NeighborhoodHighlights
- Traditional Architecture
- 2 Car Attached Garage
- Tile Flooring
- Covered patio or porch
- Interior Lot
- 1-Story Property
About This Home
As of May 2025Welcome to this inviting 3-bedroom, 2-bath single-story home, full of charm, functionality, and plenty of room to make it your own. Whether you're a growing family looking for a comfortable place to settle down or an investor seeking a property with solid bones and great potential, this home offers the perfect starting point.Inside, you'll find a spacious living room centered around a beautifully finished stone fireplace, perfect for cozy nights or weekend entertaining. Ceiling fans throughout help maintain year-round comfort, and the dedicated dining room connects easily to the kitchen, which features gas appliances, a favorite for home cooks. The large laundry room adds convenience and extra storage.Each of the three bedrooms provides flexibility for family living, guest space, or even a home office. The layout is practical, and with a little imagination, it’s easy to envision stylish updates that reflect your personal taste.Step outside to a fully fenced backyard, ideal for kids, pets, or outdoor projects. The pergola-covered patio sets the scene for weekend barbecues or peaceful mornings with coffee. A large storage shed offers space for tools, hobbies, or future workshop ideas. And with a generous driveway and carport, parking is never a problem.This home is ready to move in and enjoy—but also full of opportunity. With a few thoughtful upgrades or cosmetic updates, you can truly make this space your own. Whether you're looking to create your dream family home or add value as an investment, the potential is all here.Don't miss this chance to shape a space that fits your lifestyle and vision.
Last Agent to Sell the Property
Regal, REALTORS Brokerage Phone: 972-771-6970 License #0645292 Listed on: 04/14/2025

Home Details
Home Type
- Single Family
Est. Annual Taxes
- $6,567
Year Built
- Built in 1969
Lot Details
- 7,492 Sq Ft Lot
- Wood Fence
- Interior Lot
- Few Trees
Parking
- 2 Car Attached Garage
- 2 Carport Spaces
- Driveway
Home Design
- Traditional Architecture
- Slab Foundation
- Composition Roof
Interior Spaces
- 1,676 Sq Ft Home
- 1-Story Property
- Stone Fireplace
- Window Treatments
- Washer and Electric Dryer Hookup
Kitchen
- Gas Range
- Dishwasher
- Disposal
Flooring
- Parquet
- Carpet
- Laminate
- Tile
- Vinyl Plank
Bedrooms and Bathrooms
- 3 Bedrooms
- 2 Full Bathrooms
Home Security
- Carbon Monoxide Detectors
- Fire and Smoke Detector
Outdoor Features
- Covered patio or porch
- Fire Pit
- Outdoor Storage
Schools
- Choice Of Elementary School
- Choice Of High School
Utilities
- Central Heating and Cooling System
- Gas Water Heater
- High Speed Internet
- Phone Available
- Cable TV Available
Community Details
- Northlake Estates Subdivision
Listing and Financial Details
- Legal Lot and Block 26 / 1
- Assessor Parcel Number 26394500010260000
Ownership History
Purchase Details
Home Financials for this Owner
Home Financials are based on the most recent Mortgage that was taken out on this home.Purchase Details
Home Financials for this Owner
Home Financials are based on the most recent Mortgage that was taken out on this home.Purchase Details
Home Financials for this Owner
Home Financials are based on the most recent Mortgage that was taken out on this home.Similar Homes in Garland, TX
Home Values in the Area
Average Home Value in this Area
Purchase History
| Date | Type | Sale Price | Title Company |
|---|---|---|---|
| Deed | -- | None Listed On Document | |
| Special Warranty Deed | -- | None Listed On Document | |
| Vendors Lien | -- | -- |
Mortgage History
| Date | Status | Loan Amount | Loan Type |
|---|---|---|---|
| Open | $227,500 | Construction | |
| Previous Owner | $95,000 | Seller Take Back | |
| Previous Owner | $95,000 | Credit Line Revolving | |
| Previous Owner | $82,000 | Unknown | |
| Previous Owner | $80,000 | Seller Take Back |
Property History
| Date | Event | Price | Change | Sq Ft Price |
|---|---|---|---|---|
| 07/10/2025 07/10/25 | For Sale | $319,900 | +36.7% | $191 / Sq Ft |
| 05/14/2025 05/14/25 | Sold | -- | -- | -- |
| 04/29/2025 04/29/25 | Pending | -- | -- | -- |
| 04/24/2025 04/24/25 | For Sale | $234,000 | 0.0% | $140 / Sq Ft |
| 04/24/2025 04/24/25 | Off Market | -- | -- | -- |
| 04/23/2025 04/23/25 | For Sale | $234,000 | 0.0% | $140 / Sq Ft |
| 04/21/2025 04/21/25 | Pending | -- | -- | -- |
| 04/15/2025 04/15/25 | For Sale | $234,000 | -- | $140 / Sq Ft |
Tax History Compared to Growth
Tax History
| Year | Tax Paid | Tax Assessment Tax Assessment Total Assessment is a certain percentage of the fair market value that is determined by local assessors to be the total taxable value of land and additions on the property. | Land | Improvement |
|---|---|---|---|---|
| 2024 | $2,427 | $288,810 | $55,000 | $233,810 |
| 2023 | $2,427 | $262,060 | $55,000 | $207,060 |
| 2022 | $6,444 | $262,060 | $55,000 | $207,060 |
| 2021 | $4,477 | $170,230 | $40,000 | $130,230 |
| 2020 | $4,538 | $170,230 | $40,000 | $130,230 |
| 2019 | $4,803 | $170,270 | $40,000 | $130,270 |
| 2018 | $4,804 | $170,270 | $40,000 | $130,270 |
| 2017 | $3,749 | $132,970 | $24,000 | $108,970 |
| 2016 | $3,749 | $132,970 | $24,000 | $108,970 |
| 2015 | $1,990 | $98,580 | $18,000 | $80,580 |
| 2014 | $1,990 | $89,540 | $18,000 | $71,540 |
Agents Affiliated with this Home
-
Garima Jain
G
Seller's Agent in 2025
Garima Jain
Beam Real Estate, LLC
(848) 391-3424
1 in this area
5 Total Sales
-
Tommy McMahan

Seller's Agent in 2025
Tommy McMahan
Regal, REALTORS
(972) 896-8046
2 in this area
138 Total Sales
Map
Source: North Texas Real Estate Information Systems (NTREIS)
MLS Number: 20903574
APN: 26394500010260000
- 814 Milky Way
- 801 Northshore Dr
- 909 Milky Way
- 905 Northshore Dr
- 801 Quebec Dr
- 522 Milky Way
- 509 Twilight Dr
- 1105 Trellis Dr
- 1026 Trellis Dr
- 2114 Treece Trail
- 813 Rosewood Hills Dr
- 913 Rosewood Hills Dr
- 1105 Pyramid Dr
- 1125 Pyramid Dr
- 1721 Dell Oak Dr
- 405 Rosewood Hills Dr
- 517 Bay Shore Dr
- 913 Shorehaven Dr
- 1113 Holbrook Dr
- 1533 Meridian Way
