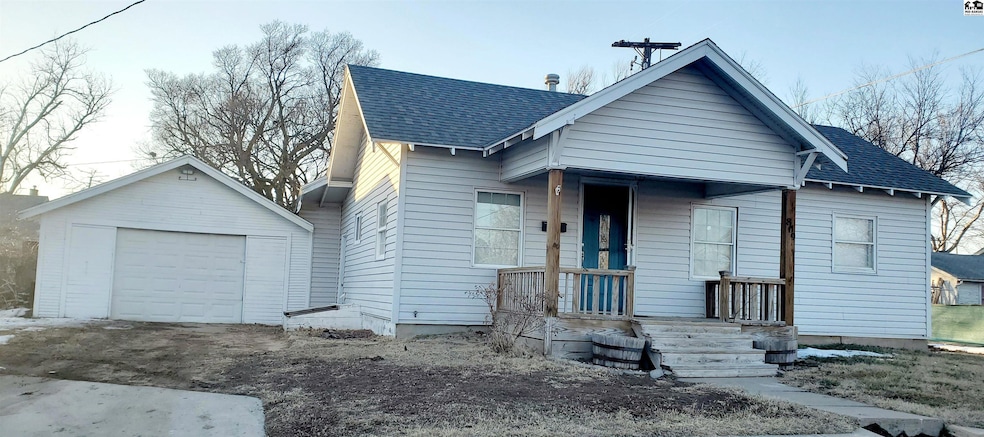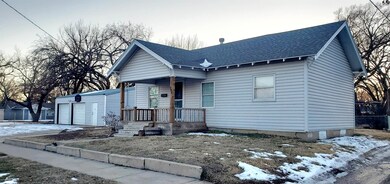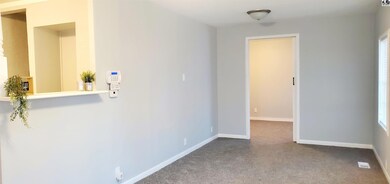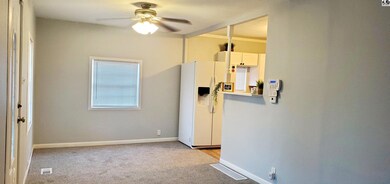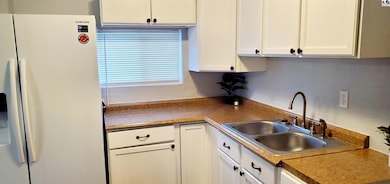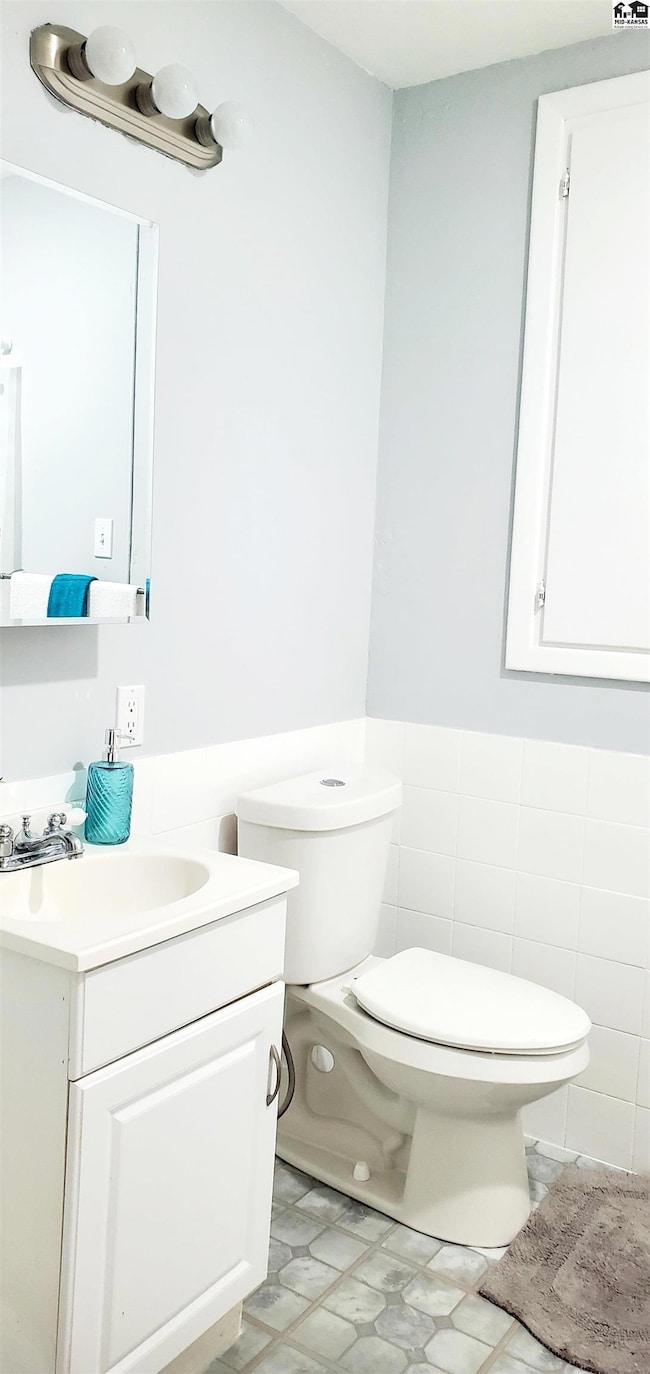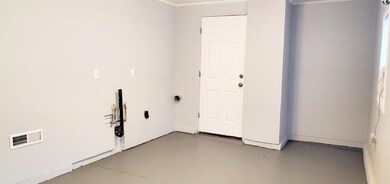
809 N Cleveland St Hutchinson, KS 67501
Highlights
- Corner Lot
- Bungalow
- Combination Dining and Living Room
- Covered Deck
- Central Heating
- Family Room
About This Home
As of March 2025This charming home sits on a corner lot and boasts a freshly painted interior, giving it a bright and inviting feel. Inside, you will find brand-new carpet, adding warmth and comfort to every room. The spacious laundry room provides plenty of storage and functionality for your daily needs. For parking and storage, this home offers both an attached one-car garage and a detached two-car garage, perfect for extra vehicles, a workshop, or additional storage space. The low-maintenance vinyl siding enhances the homes curb appeal while ensuring durability for years to come. Don’t miss this move-in-ready home with fantastic features inside and out!
Last Agent to Sell the Property
PLAZA/ASTLE REALTY License #SA00236010 Listed on: 01/28/2025
Home Details
Home Type
- Single Family
Est. Annual Taxes
- $1,219
Year Built
- Built in 1930
Lot Details
- 8,276 Sq Ft Lot
- Chain Link Fence
- Corner Lot
Parking
- 3 Garage Spaces | 1 Attached and 2 Detached
Home Design
- Bungalow
- Poured Concrete
- Composition Roof
- Metal Roof
- Wood Siding
- Vinyl Siding
Interior Spaces
- Sheet Rock Walls or Ceilings
- Vinyl Clad Windows
- Family Room
- Combination Dining and Living Room
- Laundry on main level
Flooring
- Carpet
- Laminate
- Vinyl
Bedrooms and Bathrooms
- 1 Main Level Bedroom
- 1 Full Bathroom
Basement
- Partial Basement
- Interior Basement Entry
- 1 Bedroom in Basement
Outdoor Features
- Covered Deck
Schools
- Faris Elementary School
- Hutchinson Middle School
- Hutchinson High School
Utilities
- Window Unit Cooling System
- Central Heating
Listing and Financial Details
- Assessor Parcel Number 1330703012024000
Similar Homes in Hutchinson, KS
Home Values in the Area
Average Home Value in this Area
Purchase History
| Date | Type | Sale Price | Title Company |
|---|---|---|---|
| Deed | -- | -- |
Property History
| Date | Event | Price | Change | Sq Ft Price |
|---|---|---|---|---|
| 03/14/2025 03/14/25 | Sold | -- | -- | -- |
| 01/30/2025 01/30/25 | Pending | -- | -- | -- |
| 01/28/2025 01/28/25 | For Sale | $75,000 | -- | $61 / Sq Ft |
Tax History Compared to Growth
Tax History
| Year | Tax Paid | Tax Assessment Tax Assessment Total Assessment is a certain percentage of the fair market value that is determined by local assessors to be the total taxable value of land and additions on the property. | Land | Improvement |
|---|---|---|---|---|
| 2024 | $1,332 | $7,929 | $107 | $7,822 |
| 2023 | $1,314 | $7,774 | $97 | $7,677 |
| 2022 | $1,199 | $7,188 | $97 | $7,091 |
| 2021 | $1,101 | $6,153 | $97 | $6,056 |
| 2020 | $1,022 | $5,623 | $97 | $5,526 |
| 2019 | $1,008 | $5,497 | $97 | $5,400 |
| 2018 | $835 | $5,243 | $97 | $5,146 |
| 2017 | $761 | $4,132 | $97 | $4,035 |
| 2016 | $715 | $3,899 | $97 | $3,802 |
| 2015 | $862 | $3,899 | $112 | $3,787 |
| 2014 | $862 | $2,105 | $112 | $1,993 |
Agents Affiliated with this Home
-
S
Seller's Agent in 2025
Staci Hoffman
PLAZA/ASTLE REALTY
(620) 474-9382
10 Total Sales
-

Buyer's Agent in 2025
RANDALL GRAY
ReeceNichols South Central Kansas
(620) 966-3308
70 Total Sales
Map
Source: Mid-Kansas MLS
MLS Number: 51947
APN: 133-07-0-30-12-024.00
