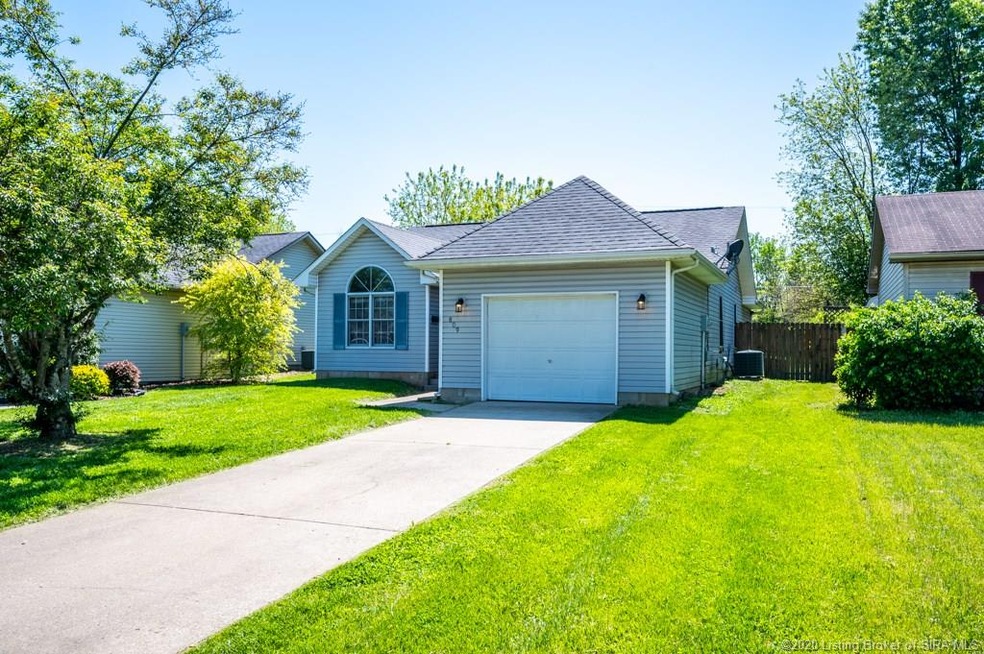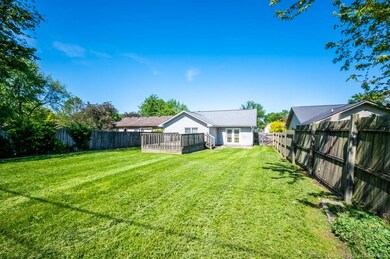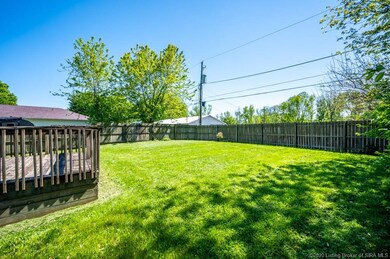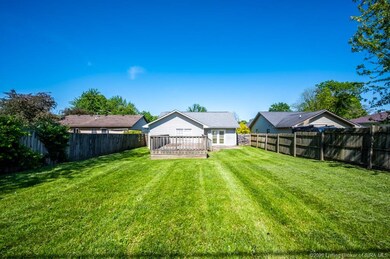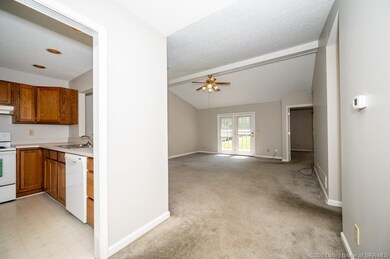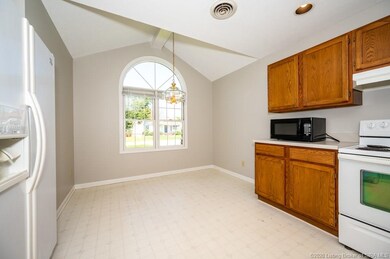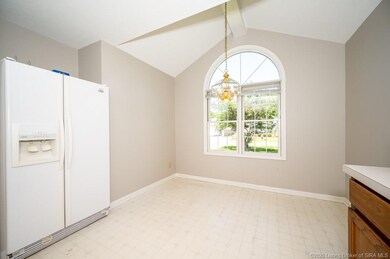
809 N Mckinley Ave Clarksville, IN 47129
Estimated Value: $201,000 - $266,000
Highlights
- Deck
- 1 Car Attached Garage
- 1-Story Property
- Fenced Yard
- Eat-In Kitchen
- Forced Air Heating and Cooling System
About This Home
As of June 2020Great find in quiet Clarksville neighborhood! This freshly painted home features a large living room with vaulted ceiling, eat-in kitchen, spacious master bedroom with master bath, Eat-in kitchen, large deck and full fenced back yard. Water Heater and AC less than 5 years old, and new 30 year dimensional shingle roof put on in 2013. Enjoy peace of mind with a one year Americas Preferred Home Warranty provided by the seller. Seller is a licensed agent.
Last Agent to Sell the Property
Bridge Realtors License #RB14041332 Listed on: 05/09/2020
Home Details
Home Type
- Single Family
Est. Annual Taxes
- $1,022
Year Built
- Built in 1994
Lot Details
- 8,364 Sq Ft Lot
- Fenced Yard
Parking
- 1 Car Attached Garage
- Front Facing Garage
Home Design
- Slab Foundation
- Frame Construction
- Vinyl Siding
Interior Spaces
- 1,273 Sq Ft Home
- 1-Story Property
- Ceiling Fan
- Eat-In Kitchen
Bedrooms and Bathrooms
- 3 Bedrooms
- 2 Full Bathrooms
Outdoor Features
- Deck
Utilities
- Forced Air Heating and Cooling System
- Natural Gas Water Heater
Listing and Financial Details
- Home warranty included in the sale of the property
- Assessor Parcel Number 101401800866000012
Ownership History
Purchase Details
Home Financials for this Owner
Home Financials are based on the most recent Mortgage that was taken out on this home.Purchase Details
Similar Homes in the area
Home Values in the Area
Average Home Value in this Area
Purchase History
| Date | Buyer | Sale Price | Title Company |
|---|---|---|---|
| Gibson Amy M | -- | None Available | |
| Chase Murphy Enterprises | -- | None Available |
Property History
| Date | Event | Price | Change | Sq Ft Price |
|---|---|---|---|---|
| 06/19/2020 06/19/20 | Sold | $150,000 | +0.1% | $118 / Sq Ft |
| 05/10/2020 05/10/20 | Pending | -- | -- | -- |
| 05/09/2020 05/09/20 | For Sale | $149,900 | -- | $118 / Sq Ft |
Tax History Compared to Growth
Tax History
| Year | Tax Paid | Tax Assessment Tax Assessment Total Assessment is a certain percentage of the fair market value that is determined by local assessors to be the total taxable value of land and additions on the property. | Land | Improvement |
|---|---|---|---|---|
| 2024 | $2,033 | $185,100 | $39,200 | $145,900 |
| 2023 | $2,033 | $199,900 | $35,300 | $164,600 |
| 2022 | $1,779 | $177,900 | $35,300 | $142,600 |
| 2021 | $1,542 | $154,200 | $27,500 | $126,700 |
| 2020 | $1,176 | $114,200 | $20,000 | $94,200 |
| 2019 | $1,096 | $106,200 | $20,000 | $86,200 |
| 2018 | $1,022 | $98,800 | $20,000 | $78,800 |
| 2017 | $904 | $90,300 | $20,000 | $70,300 |
| 2016 | $857 | $89,500 | $20,000 | $69,500 |
| 2014 | $510 | $90,200 | $20,000 | $70,200 |
| 2013 | -- | $91,500 | $20,000 | $71,500 |
Agents Affiliated with this Home
-
Justin Dabney

Seller's Agent in 2020
Justin Dabney
Bridge Realtors
(502) 744-7675
3 in this area
96 Total Sales
-
David Fonseca

Seller Co-Listing Agent in 2020
David Fonseca
Bridge Realtors
(502) 333-4792
9 in this area
264 Total Sales
-
Thomas Jordan

Buyer's Agent in 2020
Thomas Jordan
Semonin Realty
(502) 930-7821
3 in this area
331 Total Sales
Map
Source: Southern Indiana REALTORS® Association
MLS Number: 202007608
APN: 10-14-01-800-866.000-012
- 315 W Lincoln Ave
- 451 Miller Ave
- 636 W Francis Ave Unit 638
- 110 and 114 W Lewis And Clark Pkwy
- 118 W Lewis And Clark Pkwy
- 211 N Oak St
- 105 E Norwood Ave
- 1412 Gutford Rd
- 114 E Norwood Ave
- 1727 Driftwood Dr
- 124 Sunset Ave
- 138 E Rock Ln
- 1543 Blackiston Mill Rd Unit B
- 1543 Blackiston Mill Rd Unit A
- 1545 Blackiston Mill Rd Unit B
- 1545 Blackiston Mill Rd Unit A
- 1915 Beechlawn Dr
- 506 Virginia Ave
- 2303 Reno Ave
- 2215 Reno Ave
- 809 N Mckinley Ave
- 811 N Mckinley Ave
- 807 N Mckinley Ave
- 508 W Lincoln Ave
- 801 N Mckinley Ave
- 905 N Mckinley Ave
- 810 N Mckinley Ave
- 812 N Mckinley Ave
- 808 N Mckinley Ave
- 900 N Clark Blvd
- 904 N Mckinley Ave
- 806 N Clark Blvd
- 806 N Mckinley Ave
- 909 N Mckinley Ave
- 802 N Mckinley Ave
- 902 N Clark Blvd
- 771 N Mckinley Ave
- 914 N Clark Blvd
- 915 N Mckinley Ave
- 908 N Mckinley Ave
