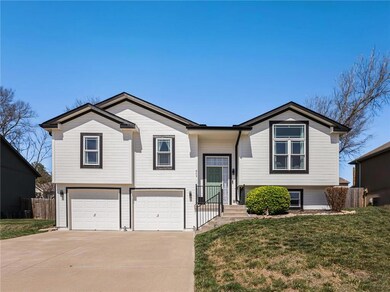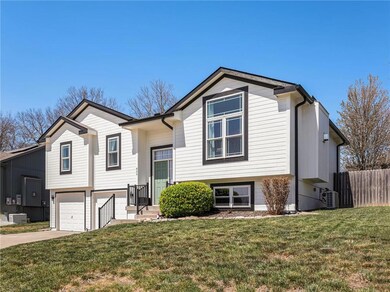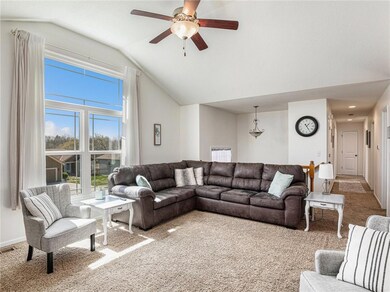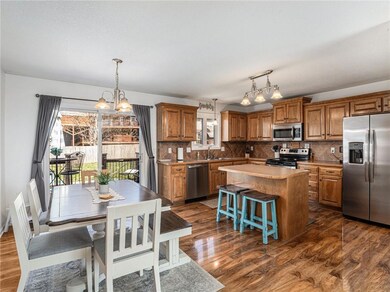
809 Old Stage Rd Pleasant Hill, MO 64080
Highlights
- Deck
- Traditional Architecture
- Country Kitchen
- Vaulted Ceiling
- No HOA
- 2 Car Attached Garage
About This Home
As of May 2024So Much New! This 3 bed, 2.5 bath home boasts numerous improvements, including newer HVAC, new windows with a transferrable warranty, and fresh interior and exterior paint. Spacious living room with excellent daylight opens to the kitchen/dining combo, featuring a convenient island for extra prep space or seating, and a pantry for storage. Kitchen opens to back deck overlooking the flat, fenced yard. Large primary bedroom with TWO closets and ensuite bath with an added window for more daylight and double vanity. Two ample-sized bedrooms and another full bath with a double vanity. Laundry located on bedroom level! Big basement with newer flooring and half bath providing flexible options for 2nd living room, theater room or a non conforming bedroom. Deep garage for additional storage or workshop. Popular neighborhood that doesn't have homes available very often - close to 7 Hwy for quick access to essentials or KC Metro.
Last Agent to Sell the Property
ReeceNichols - Lees Summit Brokerage Phone: 816-668-7603 License #2016038665 Listed on: 04/03/2024

Home Details
Home Type
- Single Family
Est. Annual Taxes
- $2,687
Year Built
- Built in 2008
Lot Details
- 8,712 Sq Ft Lot
- Lot Dimensions are 73x120
- Partially Fenced Property
- Paved or Partially Paved Lot
- Level Lot
Parking
- 2 Car Attached Garage
- Front Facing Garage
Home Design
- Traditional Architecture
- Split Level Home
- Frame Construction
- Composition Roof
- Wood Siding
Interior Spaces
- Vaulted Ceiling
- Ceiling Fan
- Living Room with Fireplace
- Combination Kitchen and Dining Room
- Finished Basement
Kitchen
- Country Kitchen
- Kitchen Island
- Wood Stained Kitchen Cabinets
Flooring
- Carpet
- Laminate
Bedrooms and Bathrooms
- 3 Bedrooms
- Walk-In Closet
Schools
- Pleasant Hill Elementary School
- Pleasant Hill High School
Additional Features
- Deck
- City Lot
- Forced Air Heating and Cooling System
Community Details
- No Home Owners Association
- Wild Wood Subdivision
Listing and Financial Details
- Assessor Parcel Number 1838322
- $0 special tax assessment
Ownership History
Purchase Details
Home Financials for this Owner
Home Financials are based on the most recent Mortgage that was taken out on this home.Purchase Details
Home Financials for this Owner
Home Financials are based on the most recent Mortgage that was taken out on this home.Purchase Details
Home Financials for this Owner
Home Financials are based on the most recent Mortgage that was taken out on this home.Purchase Details
Purchase Details
Home Financials for this Owner
Home Financials are based on the most recent Mortgage that was taken out on this home.Similar Homes in Pleasant Hill, MO
Home Values in the Area
Average Home Value in this Area
Purchase History
| Date | Type | Sale Price | Title Company |
|---|---|---|---|
| Warranty Deed | -- | None Listed On Document | |
| Warranty Deed | -- | None Available | |
| Warranty Deed | -- | Kansas City Title Inc | |
| Quit Claim Deed | -- | Continental Title | |
| Limited Warranty Deed | -- | None Available |
Mortgage History
| Date | Status | Loan Amount | Loan Type |
|---|---|---|---|
| Open | $320,100 | New Conventional | |
| Previous Owner | $75,000 | Credit Line Revolving | |
| Previous Owner | $235,554 | FHA | |
| Previous Owner | $178,920 | New Conventional | |
| Previous Owner | $156,122 | New Conventional |
Property History
| Date | Event | Price | Change | Sq Ft Price |
|---|---|---|---|---|
| 05/30/2024 05/30/24 | Sold | -- | -- | -- |
| 04/15/2024 04/15/24 | Pending | -- | -- | -- |
| 04/11/2024 04/11/24 | For Sale | $325,000 | +35.5% | $173 / Sq Ft |
| 10/22/2020 10/22/20 | Sold | -- | -- | -- |
| 09/23/2020 09/23/20 | Pending | -- | -- | -- |
| 09/14/2020 09/14/20 | Price Changed | $239,900 | -2.1% | $128 / Sq Ft |
| 09/09/2020 09/09/20 | For Sale | $245,000 | +36.1% | $131 / Sq Ft |
| 04/08/2016 04/08/16 | Sold | -- | -- | -- |
| 02/20/2016 02/20/16 | Pending | -- | -- | -- |
| 01/22/2016 01/22/16 | For Sale | $180,000 | -- | $96 / Sq Ft |
Tax History Compared to Growth
Tax History
| Year | Tax Paid | Tax Assessment Tax Assessment Total Assessment is a certain percentage of the fair market value that is determined by local assessors to be the total taxable value of land and additions on the property. | Land | Improvement |
|---|---|---|---|---|
| 2024 | $2,706 | $37,530 | $5,150 | $32,380 |
| 2023 | $2,687 | $37,530 | $5,150 | $32,380 |
| 2022 | $2,413 | $33,070 | $5,150 | $27,920 |
| 2021 | $2,346 | $33,070 | $5,150 | $27,920 |
| 2020 | $2,286 | $32,990 | $5,150 | $27,840 |
| 2019 | $2,255 | $32,990 | $5,150 | $27,840 |
| 2018 | $2,070 | $29,880 | $4,250 | $25,630 |
| 2017 | $1,955 | $29,880 | $4,250 | $25,630 |
| 2016 | $1,955 | $28,100 | $4,250 | $23,850 |
| 2015 | $1,980 | $28,100 | $4,250 | $23,850 |
| 2014 | $1,988 | $28,100 | $4,250 | $23,850 |
| 2013 | -- | $28,100 | $4,250 | $23,850 |
Agents Affiliated with this Home
-
Derek Randall

Seller's Agent in 2024
Derek Randall
ReeceNichols - Lees Summit
(816) 668-7603
110 Total Sales
-
Rob Ellerman

Seller Co-Listing Agent in 2024
Rob Ellerman
ReeceNichols - Lees Summit
(816) 304-4434
5,208 Total Sales
-
Zachary Salazar-East

Buyer's Agent in 2024
Zachary Salazar-East
RE/MAX Elite, REALTORS
(816) 878-5812
82 Total Sales
-
Leah Beck
L
Seller's Agent in 2020
Leah Beck
ReeceNichols - Lees Summit
(816) 510-1310
147 Total Sales
-
B
Seller Co-Listing Agent in 2020
Bob Gresham
ReeceNichols - Lees Summit
-
A
Buyer's Agent in 2020
Amy Brake
ReeceNichols - Lees Summit
Map
Source: Heartland MLS
MLS Number: 2480826
APN: 1838322
- 811 Coachman Dr
- 1305 Strictus St
- 1004 Wright St
- 1616 Lee Ln
- 703 Kellogg St
- 207 Sugarland Dr
- 1309 Russell Rd
- 1200 Morgan Dr
- 1202 Morgan Dr
- 1307 Bridget Blvd
- 1302 Ragan Dr
- 905 Ingleside Dr
- 1410 Alice Ave
- 1916 Owen Dr
- 1908 Owen Dr
- 1904 Owen Dr
- 1000 Ingleside Dr
- 0 E 163rd St Unit HMS2499275
- 25.8+/- Acres E 163rd St
- 1219 Delaware St






