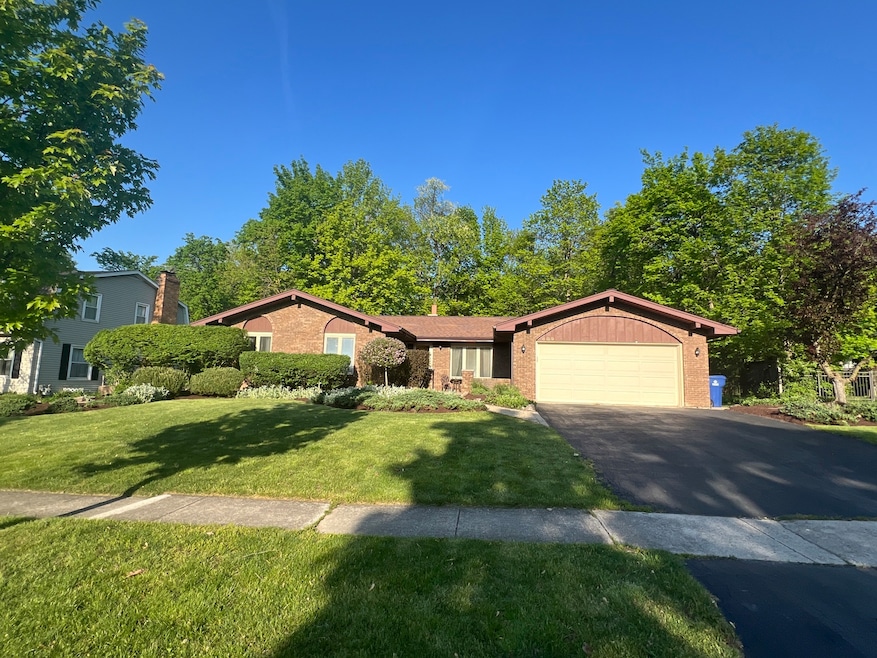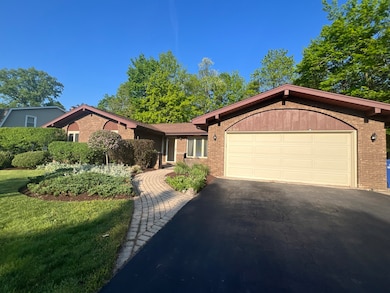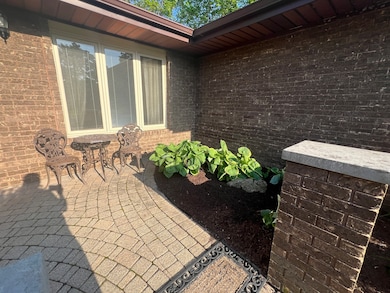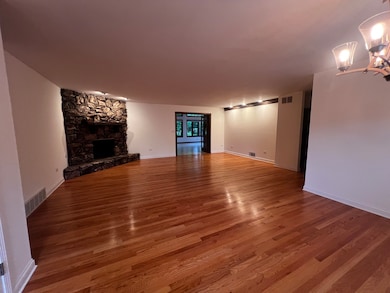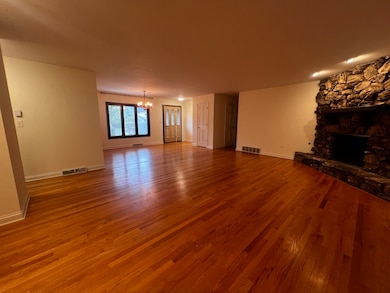
809 Overlook Dr Frankfort, IL 60423
North Frankfort NeighborhoodEstimated payment $3,419/month
Highlights
- Mature Trees
- Recreation Room
- Workshop
- Chelsea Intermediate School Rated A
- Wood Flooring
- 4-minute walk to Shaffer Park
About This Home
The location of this home is hard to beat with quiet street that ends at a forest preserve as well as convenience to everything. Enjoy the family room with views of the yard, heated floors, vaulted ceilings and built in entertainment system and surround sound. The kitchen was expertly remodeled with custom cabinetry; be sure to look inside at all of the features! Hardwood floors throughout the main entry unify the living and dining rooms with the kitchen. The primary bedroom has a private full bath with walk in shower. Two additional bedrooms on the main level. The basement is finished with a fourth bedroom and full bathroom. Outside, a large deck steps out from the great room and is surrounded by trees. Close proximity to Tanglewood Park in a neighborhood with sidewalks and mature trees! Lincoln-Way East High School.
Listing Agent
Always Home Real Estate Services LLC License #471018578 Listed on: 07/06/2025
Home Details
Home Type
- Single Family
Est. Annual Taxes
- $9,214
Year Built
- Built in 1976
Lot Details
- Lot Dimensions are 97x162x79x150
- Mature Trees
Parking
- 2 Car Garage
- Driveway
Home Design
- Brick Exterior Construction
Interior Spaces
- 2,389 Sq Ft Home
- 1-Story Property
- Family Room
- Living Room with Fireplace
- Dining Room
- Recreation Room
- Workshop
- Utility Room with Study Area
- Laundry Room
Flooring
- Wood
- Carpet
Bedrooms and Bathrooms
- 3 Bedrooms
- 4 Potential Bedrooms
Basement
- Partial Basement
- Finished Basement Bathroom
Schools
- Grand Prairie Elementary School
- Hickory Creek Middle School
- Lincoln-Way East High School
Utilities
- Central Air
- Heating System Uses Natural Gas
Map
Home Values in the Area
Average Home Value in this Area
Tax History
| Year | Tax Paid | Tax Assessment Tax Assessment Total Assessment is a certain percentage of the fair market value that is determined by local assessors to be the total taxable value of land and additions on the property. | Land | Improvement |
|---|---|---|---|---|
| 2023 | $9,749 | $117,034 | $23,753 | $93,281 |
| 2022 | $8,537 | $106,598 | $21,635 | $84,963 |
| 2021 | $8,044 | $99,726 | $20,240 | $79,486 |
| 2020 | $7,841 | $96,916 | $19,670 | $77,246 |
| 2019 | $7,586 | $94,323 | $19,144 | $75,179 |
| 2018 | $7,449 | $91,612 | $18,594 | $73,018 |
| 2017 | $7,441 | $89,474 | $18,160 | $71,314 |
| 2016 | $7,263 | $86,406 | $17,537 | $68,869 |
| 2015 | $7,077 | $83,363 | $16,919 | $66,444 |
| 2014 | $7,077 | $82,783 | $16,801 | $65,982 |
| 2013 | $7,077 | $83,857 | $17,019 | $66,838 |
Property History
| Date | Event | Price | Change | Sq Ft Price |
|---|---|---|---|---|
| 07/06/2025 07/06/25 | Price Changed | $480,000 | 0.0% | $201 / Sq Ft |
| 07/06/2025 07/06/25 | For Sale | $480,000 | 0.0% | $201 / Sq Ft |
| 05/28/2024 05/28/24 | Rented | $3,200 | 0.0% | -- |
| 05/22/2024 05/22/24 | Under Contract | -- | -- | -- |
| 05/17/2024 05/17/24 | For Rent | $3,200 | +20.8% | -- |
| 05/29/2020 05/29/20 | Rented | $2,650 | -3.6% | -- |
| 05/12/2020 05/12/20 | Under Contract | -- | -- | -- |
| 05/11/2020 05/11/20 | Off Market | $2,750 | -- | -- |
| 04/28/2020 04/28/20 | Price Changed | $2,750 | -5.2% | $1 / Sq Ft |
| 04/02/2020 04/02/20 | For Rent | $2,900 | +9.4% | -- |
| 07/15/2017 07/15/17 | Rented | $2,650 | 0.0% | -- |
| 06/07/2017 06/07/17 | Under Contract | -- | -- | -- |
| 05/24/2017 05/24/17 | For Rent | $2,650 | 0.0% | -- |
| 04/01/2016 04/01/16 | Sold | $340,000 | -1.4% | $142 / Sq Ft |
| 02/12/2016 02/12/16 | Pending | -- | -- | -- |
| 02/11/2016 02/11/16 | For Sale | $345,000 | -- | $144 / Sq Ft |
Purchase History
| Date | Type | Sale Price | Title Company |
|---|---|---|---|
| Warranty Deed | $340,000 | Chicago Title Insurance Co |
Mortgage History
| Date | Status | Loan Amount | Loan Type |
|---|---|---|---|
| Open | $272,000 | New Conventional | |
| Previous Owner | $74,102 | Unknown | |
| Previous Owner | $82,512 | New Conventional | |
| Previous Owner | $85,000 | Fannie Mae Freddie Mac |
About the Listing Agent

I'm an expert real estate agent with Always Home Real Estate Services LLC in Frankfort, IL and the nearby area, providing home-buyers and sellers with professional, responsive and attentive real estate services. Want an agent who'll really listen to what you want in a home? Need an agent who knows how to effectively market your home so it sells? Give me a call! I'm eager to help and would love to talk to you.
Stacie's Other Listings
Source: Midwest Real Estate Data (MRED)
MLS Number: 12344784
APN: 19-09-16-302-011
- 522 Cottonwood Rd
- 520 Hackberry Rd
- 832 Ironwood Dr
- 446 Cottonwood Rd
- 400 Illinois Rd
- 735 Vermont Rd W
- 10508 W La Porte Rd
- 207 Hamilton Ave
- 11040 W Cleveland Rd
- 172 Hamilton Ave
- 11059 Elmwood Ct
- 658 Brookside Ln
- 8551 W Lincoln Hwy
- 20659 Abbey Dr
- 9772 Folkers Dr
- 19629 Fiona Ave
- 9748 Folkers Dr
- 10652 Lexington Ct
- 9754 Folkers Dr
- 9742 Folkers Dr
- 9266 Maura Ct
- 11042 Front St Unit 3
- 11116 Front St Unit 202
- 11116 Front St Unit 201
- 18859 S Vanderbilt Dr
- 7753 W Emerald Ct Unit 84
- 20543 S Acorn Ridge Dr
- 20206 S Frankfort Square Rd Unit K
- 17964 Upland Dr
- 17964 Upland Dr
- 7319 Colony Ln Unit 1H
- 17574 Drummond Dr Unit 174
- 17571 Cambridge Place
- 9230 Windsor Pkwy
- 908 Lake Rd Unit New Lenox
- 16966 Pond Willow Dr
- 6529 Pasture
- 208 N Prairie Rd
- 47 Olympus Dr
- 17 Apollo Ct
