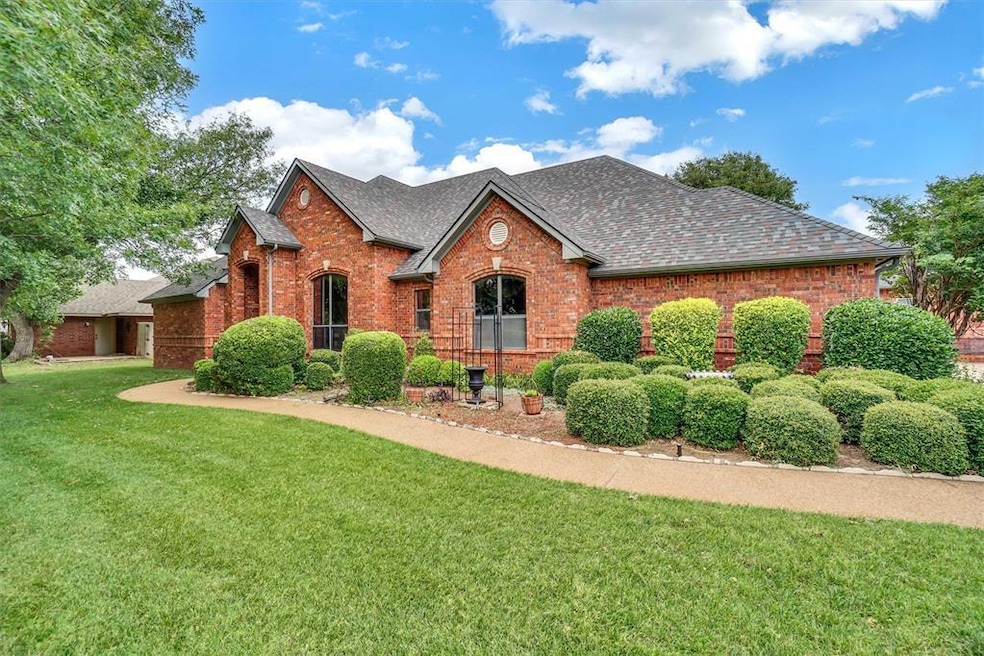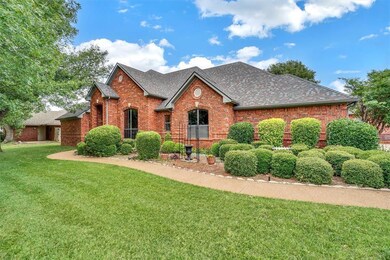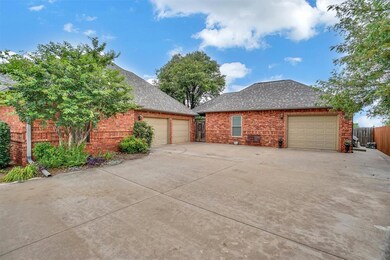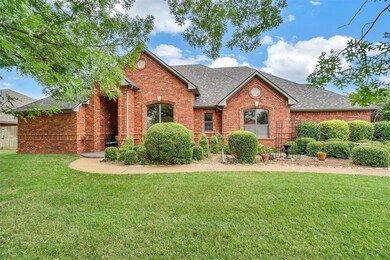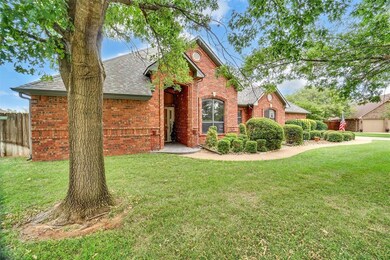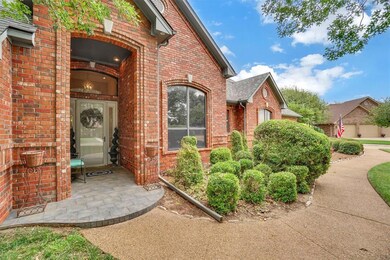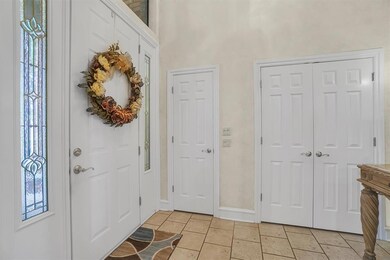
Highlights
- Traditional Architecture
- Bonus Room
- Covered patio or porch
- 2 Fireplaces
- Home Office
- Cul-De-Sac
About This Home
As of March 2025Nestled in a highly desirable and picturesque neighborhood, this exceptional home offers privacy, comfort, and versatility. Located on a quiet cul-de-sac, the property features a stunning main house and a separate mother-in-law cottage.
Main House Highlights:
• Open Floor Plan: Welcoming and spacious with a grand entryway.
• Living Room: Cozy gas log fireplace and stylish plantation shutters.
• Gourmet Kitchen: Ash cherry-stained cabinets, granite countertops, raised dishwasher, pantry, pull-out shelves, double oven, electric stovetop (plumbed for gas), and lazy Susans.
• Primary Suite: Oversized bedroom with an ensuite featuring double vanities, granite counters, a double walk-in shower, a two-person jacuzzi tub, and a massive walk-in closet/safe room.
• Study/Library: Built-in open shelves and enclosed cabinets.
• Bonus Room: Climate-controlled space above the garage, perfect for crafts, a gym, or a playroom.
Mother-in-Law Cottage:
• 16.6 x 18 living space with gas log fireplace.
• Wet bar, small fridge, walk-in shower, and walk-in closet.
Additional Features:
• 3-car garage.
• 2 covered patios for outdoor enjoyment.
• Generator for peace of mind.
• 2 tankless water heaters, central vacuum, and 2 AC units.
• Gutters with leaf guards and a new roof installed in July 2024.
• Refrigerator in garage will stay with the house.
This home truly has it all! Don’t miss your chance to own this incredible property. Call today to schedule a private showing!
Home Details
Home Type
- Single Family
Est. Annual Taxes
- $2,734
Year Built
- Built in 2000
Lot Details
- 0.27 Acre Lot
- Cul-De-Sac
- Sprinkler System
Parking
- 3 Car Attached Garage
- Garage Door Opener
- Driveway
Home Design
- Traditional Architecture
- Brick Exterior Construction
- Slab Foundation
- Composition Roof
Interior Spaces
- 2,993 Sq Ft Home
- 1-Story Property
- Central Vacuum
- Ceiling Fan
- 2 Fireplaces
- Gas Log Fireplace
- Window Treatments
- Home Office
- Bonus Room
- Inside Utility
- Laundry Room
- Fire and Smoke Detector
Kitchen
- Built-In Oven
- Built-In Range
- Microwave
- Dishwasher
- Disposal
Flooring
- Carpet
- Tile
Bedrooms and Bathrooms
- 4 Bedrooms
- In-Law or Guest Suite
- 3 Full Bathrooms
Outdoor Features
- Covered patio or porch
- Rain Gutters
Schools
- Altus Early Childhood Center Elementary School
- Altus Intermediate School
- Altus High School
Utilities
- Central Heating and Cooling System
Listing and Financial Details
- Legal Lot and Block 17 / 2
Ownership History
Purchase Details
Home Financials for this Owner
Home Financials are based on the most recent Mortgage that was taken out on this home.Purchase Details
Home Financials for this Owner
Home Financials are based on the most recent Mortgage that was taken out on this home.Purchase Details
Map
Similar Homes in Altus, OK
Home Values in the Area
Average Home Value in this Area
Purchase History
| Date | Type | Sale Price | Title Company |
|---|---|---|---|
| Warranty Deed | $450,000 | First American Title | |
| Warranty Deed | $450,000 | First American Title | |
| Warranty Deed | $130,000 | None Available | |
| Warranty Deed | $20,000 | -- |
Mortgage History
| Date | Status | Loan Amount | Loan Type |
|---|---|---|---|
| Previous Owner | $75,000 | Future Advance Clause Open End Mortgage | |
| Previous Owner | $160,900 | Future Advance Clause Open End Mortgage | |
| Previous Owner | $60,000 | Future Advance Clause Open End Mortgage |
Property History
| Date | Event | Price | Change | Sq Ft Price |
|---|---|---|---|---|
| 03/05/2025 03/05/25 | Sold | $450,000 | +2.5% | $150 / Sq Ft |
| 02/08/2025 02/08/25 | Pending | -- | -- | -- |
| 01/27/2025 01/27/25 | Price Changed | $439,000 | -9.5% | $147 / Sq Ft |
| 01/24/2025 01/24/25 | For Sale | $485,000 | -- | $162 / Sq Ft |
Tax History
| Year | Tax Paid | Tax Assessment Tax Assessment Total Assessment is a certain percentage of the fair market value that is determined by local assessors to be the total taxable value of land and additions on the property. | Land | Improvement |
|---|---|---|---|---|
| 2024 | $2,734 | $33,504 | $2,546 | $30,958 |
| 2023 | $2,734 | $31,581 | $2,394 | $29,187 |
| 2022 | $2,513 | $30,661 | $2,291 | $28,370 |
| 2021 | $2,458 | $29,768 | $2,042 | $27,726 |
| 2020 | $2,414 | $28,901 | $2,042 | $26,859 |
| 2019 | $2,361 | $28,060 | $2,620 | $25,440 |
| 2018 | $1,959 | $27,242 | $2,620 | $24,622 |
| 2017 | $1,900 | $26,449 | $2,620 | $23,829 |
| 2016 | $1,842 | $25,679 | $2,620 | $23,059 |
| 2015 | $1,786 | $24,931 | $2,746 | $22,185 |
| 2014 | $1,732 | $24,204 | $2,746 | $21,458 |
Source: MLSOK
MLS Number: 1152415
APN: 0253-00-002-017-0-000-00
- 3909 Pilgrim Ln
- 3613 Kings Way
- 3508 Oklahoma Territory
- 3516 Ranch Rd E
- 719 Sheryl Ln
- 417 Pheasant Cir
- 517 Quail Run S
- 520 Quail Run S
- 516 Quail Run S
- 16069 Us Highway 283
- 2908 N Park Ln
- 1713 White Tail Dr
- 3108 Pronghorn Dr
- 2827 Deer Run
- 1809 Caribou Cir
- 2905 Shiloh Ln
- 2805 Shiloh Ln
- 1828 Caribou Cir
- 2800 Gettysburg Dr
- 1817 Hunter Pointe Cir
