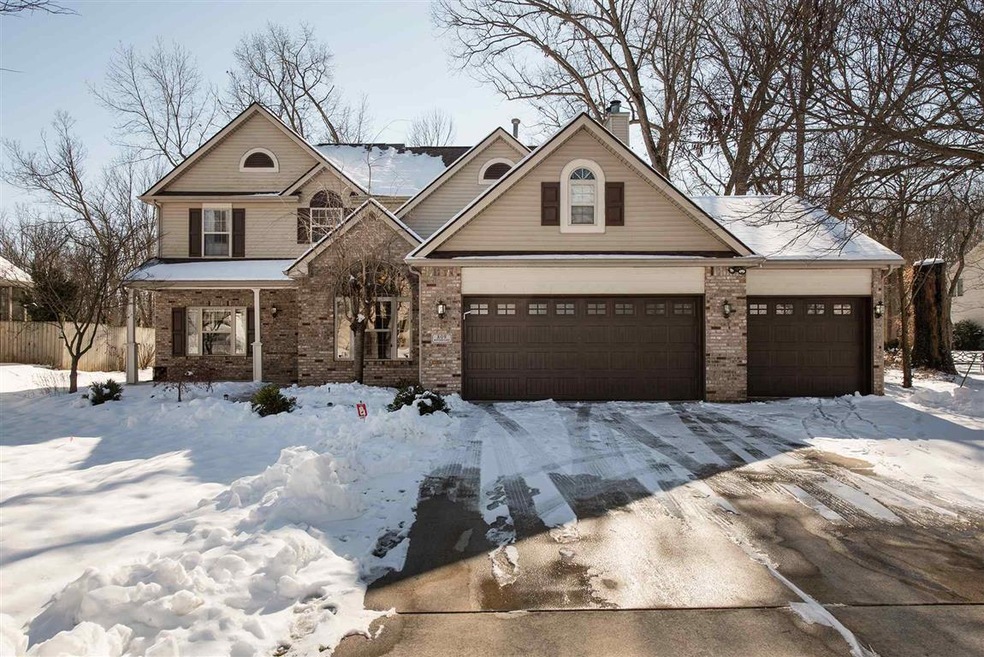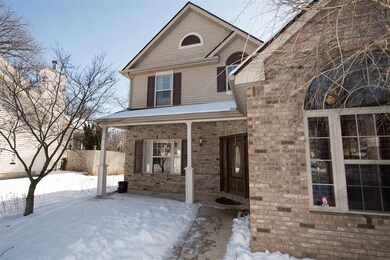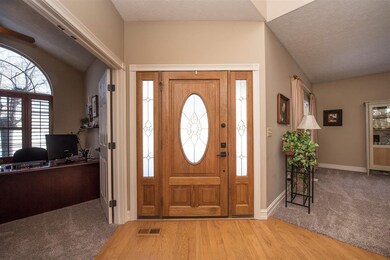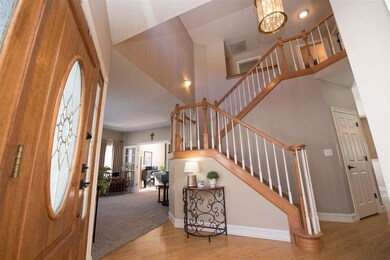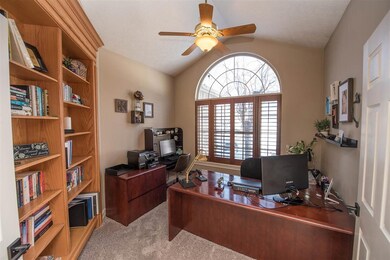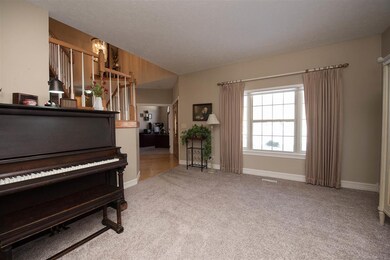
809 Red Oaks Ln Lafayette, IN 47909
Highlights
- RV Parking in Community
- Open Floorplan
- Vaulted Ceiling
- McCutcheon High School Rated 9+
- Fireplace in Bedroom
- Partially Wooded Lot
About This Home
As of March 2021This is a great home in a wonderful location in a great school system. The home sits beautifully on the .56 acre private tree lined lot. The home has had numerous updates from the kitchen to master bedroom/bath, flooring, lighting, hardware , new roof, new HVAC and more. The front porch draws you inside to the hardwood floor foyer. The office w/built-in bookcases, gorgeous window w/ plantation shutters. The living room/piano room flows to the DR or sitting room; as these sellers use it, w/another large window to view the open backyard. The kitchen w/granite, island, new appliances, added on counter space for your coffee and cookbooks, roomy breakfast area opens to the family room. The family room has gas FP, plantation shutters. A 1st floor bedroom/full bath have been added by these sellers. The master is a dream space w/gas FP, fabulous updated bath w/copper faucet wall in walk in shower, copper bowls, modern tub and 2 walk in closets and laundry. The laundry can be accessed from the hall door also. The 3rd bay of the garage is now a workshop, storage or a place for your golf cart.
Home Details
Home Type
- Single Family
Est. Annual Taxes
- $1,678
Year Built
- Built in 1996
Lot Details
- 0.56 Acre Lot
- Lot Dimensions are 80x306
- Backs to Open Ground
- Landscaped
- Level Lot
- Partially Wooded Lot
Parking
- 3 Car Attached Garage
- Garage Door Opener
- Driveway
Home Design
- Traditional Architecture
- Brick Exterior Construction
- Slab Foundation
- Shingle Roof
- Asphalt Roof
- Vinyl Construction Material
Interior Spaces
- 2,814 Sq Ft Home
- 2-Story Property
- Open Floorplan
- Built-in Bookshelves
- Crown Molding
- Vaulted Ceiling
- Ceiling Fan
- 2 Fireplaces
- Gas Log Fireplace
- Double Pane Windows
- Entrance Foyer
- Great Room
- Formal Dining Room
- Workshop
- Pull Down Stairs to Attic
Kitchen
- Eat-In Kitchen
- Kitchen Island
- Solid Surface Countertops
- Disposal
Flooring
- Wood
- Carpet
- Tile
Bedrooms and Bathrooms
- 5 Bedrooms
- Fireplace in Bedroom
- Walk-In Closet
- Double Vanity
- Bathtub With Separate Shower Stall
- Garden Bath
Home Security
- Home Security System
- Fire and Smoke Detector
Eco-Friendly Details
- Energy-Efficient Appliances
- Energy-Efficient Windows
- Energy-Efficient HVAC
- Energy-Efficient Lighting
- Energy-Efficient Insulation
- Energy-Efficient Doors
- ENERGY STAR/Reflective Roof
Schools
- Wea Ridge Elementary And Middle School
- Mc Cutcheon High School
Utilities
- Forced Air Heating and Cooling System
- High-Efficiency Furnace
- Heating System Uses Gas
- Cable TV Available
Additional Features
- Patio
- Suburban Location
Community Details
- RV Parking in Community
Listing and Financial Details
- Assessor Parcel Number 79-11-17-426-004.000-031
Ownership History
Purchase Details
Home Financials for this Owner
Home Financials are based on the most recent Mortgage that was taken out on this home.Purchase Details
Home Financials for this Owner
Home Financials are based on the most recent Mortgage that was taken out on this home.Purchase Details
Home Financials for this Owner
Home Financials are based on the most recent Mortgage that was taken out on this home.Similar Homes in Lafayette, IN
Home Values in the Area
Average Home Value in this Area
Purchase History
| Date | Type | Sale Price | Title Company |
|---|---|---|---|
| Warranty Deed | $369,900 | Metropolitan Title | |
| Interfamily Deed Transfer | -- | None Available | |
| Warranty Deed | -- | None Available |
Mortgage History
| Date | Status | Loan Amount | Loan Type |
|---|---|---|---|
| Open | $169,900 | New Conventional | |
| Closed | $169,900 | New Conventional | |
| Previous Owner | $51,800 | New Conventional | |
| Previous Owner | $208,000 | New Conventional | |
| Previous Owner | $24,000 | New Conventional | |
| Previous Owner | $210,200 | New Conventional | |
| Previous Owner | $27,000 | Credit Line Revolving | |
| Previous Owner | $165,000 | New Conventional | |
| Previous Owner | $38,000 | Credit Line Revolving |
Property History
| Date | Event | Price | Change | Sq Ft Price |
|---|---|---|---|---|
| 08/27/2025 08/27/25 | Price Changed | $465,000 | -4.1% | $190 / Sq Ft |
| 08/18/2025 08/18/25 | For Sale | $485,000 | +31.1% | $198 / Sq Ft |
| 03/12/2021 03/12/21 | Sold | $369,900 | 0.0% | $131 / Sq Ft |
| 02/05/2021 02/05/21 | Pending | -- | -- | -- |
| 02/04/2021 02/04/21 | For Sale | $369,900 | +64.0% | $131 / Sq Ft |
| 12/21/2012 12/21/12 | Sold | $225,500 | -9.8% | $86 / Sq Ft |
| 12/21/2012 12/21/12 | Pending | -- | -- | -- |
| 09/12/2012 09/12/12 | For Sale | $249,900 | -- | $95 / Sq Ft |
Tax History Compared to Growth
Tax History
| Year | Tax Paid | Tax Assessment Tax Assessment Total Assessment is a certain percentage of the fair market value that is determined by local assessors to be the total taxable value of land and additions on the property. | Land | Improvement |
|---|---|---|---|---|
| 2024 | $2,633 | $343,800 | $36,000 | $307,800 |
| 2023 | $2,425 | $322,100 | $36,000 | $286,100 |
| 2022 | $2,293 | $299,300 | $36,000 | $263,300 |
| 2021 | $2,038 | $269,700 | $36,000 | $233,700 |
| 2020 | $1,887 | $256,500 | $36,000 | $220,500 |
| 2019 | $1,678 | $243,400 | $36,000 | $207,400 |
| 2018 | $1,575 | $235,100 | $36,000 | $199,100 |
| 2017 | $1,499 | $223,800 | $36,000 | $187,800 |
| 2016 | $1,456 | $220,600 | $36,000 | $184,600 |
| 2014 | $1,355 | $209,900 | $36,000 | $173,900 |
| 2013 | $1,411 | $208,000 | $36,000 | $172,000 |
Agents Affiliated with this Home
-
Stacy Grove

Seller's Agent in 2025
Stacy Grove
@properties
(765) 427-7000
296 Total Sales
-
Kelly Schreckengast
K
Seller's Agent in 2021
Kelly Schreckengast
F.C. Tucker/Shook
(765) 532-7163
126 Total Sales
-
Eric Seymour

Buyer's Agent in 2021
Eric Seymour
BerkshireHathaway HS IN Realty
(765) 490-8460
216 Total Sales
-
R
Seller's Agent in 2012
Rhonda Chyall
Keller Williams Lafayette
Map
Source: Indiana Regional MLS
MLS Number: 202103775
APN: 79-11-17-426-004.000-031
- 42 N Lobo Ct
- 805 Royce Dr
- 920 N Wagon Wheel Trail
- 4124 Lofton Dr
- 4130 Cheyenne Dr
- 4123 Cheyenne Dr
- 4945 S 100 E
- 5054 Indigo Ct
- 4103 Stergen Dr
- 5138 Indigo Ave
- 369 Indigo St
- 211 Mccutcheon Dr
- TBD John Adams Rd
- 8165 John Adams Rd
- 8171 John Adams Rd
- 8151 John Adams Rd
- 8157 John Adams Rd
- 4665 S 150 E
- 4113 Ivanhoe St
- 4107 Homerton St
