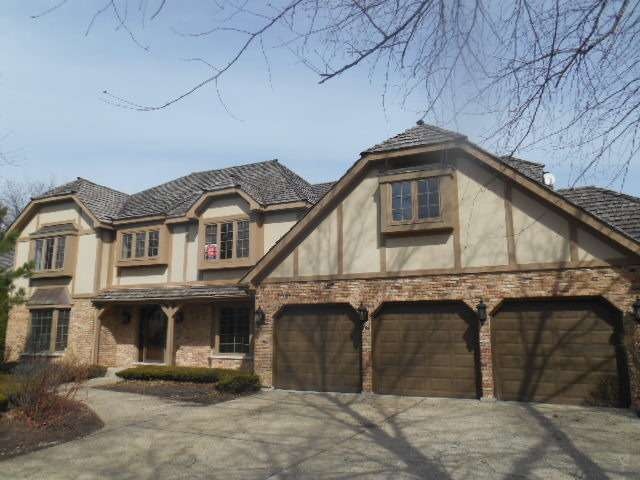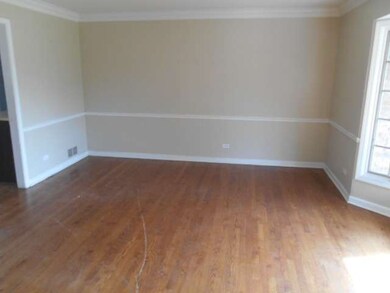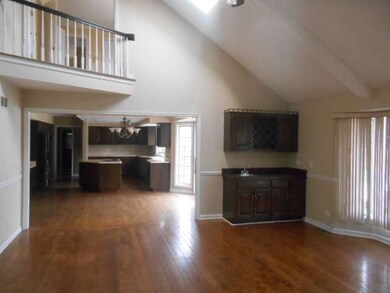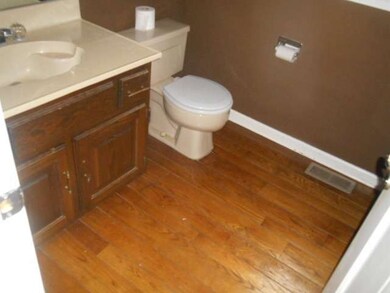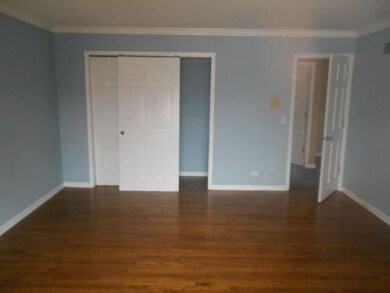
809 Red Stable Way Oak Brook, IL 60523
Highlights
- Tudor Architecture
- Home Office
- Forced Air Zoned Cooling and Heating System
- Highland Elementary School Rated A-
- Attached Garage
About This Home
As of February 20164 BEDROOM WITH FULL FINISHED BASEMENT AND 3 CAR GARAGE / FAX YOUR OFFERS TO LISTING OFFICE WITH PRE-APPROVAL OR PROOF OF FUNDS / 100% TAX PRORATION / SOLD AS IS SELLER MAKES NO REPAIRS / NO SURVEY NOR DISCLOSURES
Last Agent to Sell the Property
Area Wide Realty License #471011979 Listed on: 05/28/2015
Home Details
Home Type
- Single Family
Est. Annual Taxes
- $14,293
Year Built
- 1984
HOA Fees
- $29 per month
Parking
- Attached Garage
- Garage Is Owned
Home Design
- Tudor Architecture
- Brick Exterior Construction
- Stucco Exterior
Interior Spaces
- Primary Bathroom is a Full Bathroom
- Home Office
Finished Basement
- Basement Fills Entire Space Under The House
- Finished Basement Bathroom
Utilities
- Forced Air Zoned Cooling and Heating System
- Heating System Uses Gas
- Lake Michigan Water
Listing and Financial Details
- Homeowner Tax Exemptions
Ownership History
Purchase Details
Home Financials for this Owner
Home Financials are based on the most recent Mortgage that was taken out on this home.Purchase Details
Home Financials for this Owner
Home Financials are based on the most recent Mortgage that was taken out on this home.Purchase Details
Home Financials for this Owner
Home Financials are based on the most recent Mortgage that was taken out on this home.Purchase Details
Purchase Details
Home Financials for this Owner
Home Financials are based on the most recent Mortgage that was taken out on this home.Purchase Details
Home Financials for this Owner
Home Financials are based on the most recent Mortgage that was taken out on this home.Similar Homes in the area
Home Values in the Area
Average Home Value in this Area
Purchase History
| Date | Type | Sale Price | Title Company |
|---|---|---|---|
| Warranty Deed | $849,000 | Attorneys Title Guaranty Fun | |
| Quit Claim Deed | -- | Attorneys Title Guaranty Fun | |
| Special Warranty Deed | $505,000 | Chicago Title Insurance Co | |
| Sheriffs Deed | $1,018,572 | None Available | |
| Warranty Deed | $680,000 | Pntn | |
| Warranty Deed | $605,000 | -- |
Mortgage History
| Date | Status | Loan Amount | Loan Type |
|---|---|---|---|
| Open | $679,200 | New Conventional | |
| Previous Owner | $404,000 | Purchase Money Mortgage | |
| Previous Owner | $25,000 | Unknown | |
| Previous Owner | $70,000 | Stand Alone Second | |
| Previous Owner | $650,000 | Negative Amortization | |
| Previous Owner | $30,000 | Credit Line Revolving | |
| Previous Owner | $544,000 | Stand Alone Second | |
| Previous Owner | $68,000 | Credit Line Revolving | |
| Previous Owner | $476,000 | Purchase Money Mortgage | |
| Previous Owner | $740,000 | Unknown | |
| Previous Owner | $100,000 | Stand Alone Second | |
| Previous Owner | $100,000 | Unknown | |
| Previous Owner | $630,000 | Stand Alone First | |
| Previous Owner | $484,000 | Stand Alone First | |
| Closed | $102,000 | No Value Available |
Property History
| Date | Event | Price | Change | Sq Ft Price |
|---|---|---|---|---|
| 02/01/2016 02/01/16 | Sold | $849,000 | 0.0% | $216 / Sq Ft |
| 12/10/2015 12/10/15 | Pending | -- | -- | -- |
| 12/09/2015 12/09/15 | For Sale | $849,000 | +68.1% | $216 / Sq Ft |
| 08/20/2015 08/20/15 | Sold | $505,000 | -8.4% | $126 / Sq Ft |
| 06/26/2015 06/26/15 | Pending | -- | -- | -- |
| 05/28/2015 05/28/15 | For Sale | $551,500 | -- | $138 / Sq Ft |
Tax History Compared to Growth
Tax History
| Year | Tax Paid | Tax Assessment Tax Assessment Total Assessment is a certain percentage of the fair market value that is determined by local assessors to be the total taxable value of land and additions on the property. | Land | Improvement |
|---|---|---|---|---|
| 2023 | $14,293 | $283,670 | $105,860 | $177,810 |
| 2022 | $13,605 | $272,690 | $101,760 | $170,930 |
| 2021 | $12,421 | $265,910 | $99,230 | $166,680 |
| 2020 | $12,152 | $260,090 | $97,060 | $163,030 |
| 2019 | $11,711 | $247,280 | $92,280 | $155,000 |
| 2018 | $12,058 | $250,370 | $87,350 | $163,020 |
| 2017 | $11,359 | $238,590 | $83,240 | $155,350 |
| 2016 | $11,024 | $224,770 | $78,420 | $146,350 |
| 2015 | $10,819 | $209,400 | $73,060 | $136,340 |
| 2014 | $12,520 | $233,690 | $74,740 | $158,950 |
| 2013 | $12,472 | $236,980 | $75,790 | $161,190 |
Agents Affiliated with this Home
-

Seller's Agent in 2016
Jan Morel
@ Properties
(630) 624-6100
5 in this area
166 Total Sales
-
K
Buyer's Agent in 2016
Kora Walter
MK Real Estate Group, LLC
-

Seller's Agent in 2015
Michael Olszewski
Area Wide Realty
(708) 220-1791
1 in this area
583 Total Sales
Map
Source: Midwest Real Estate Data (MRED)
MLS Number: MRD08935316
APN: 06-33-309-008
- 2919 35th St
- 3010 35th St
- 3622 Fairview Ave
- 3412 Meyers Rd
- 3105 38th St
- 304 Polo Ln
- 2811 35th St
- 301 Hambletonian Dr
- 3220 Meyers Rd
- 3959 Fairview Ave
- 4003 Cumnor Rd
- 3957 Fairview Ave
- 3112 Cara Ln
- 3910 Sterling Rd
- 2605 35th St
- 1003 Midwest Club Pkwy
- 4063 Cumnor Rd
- 2525 35th St
- 3925 Williams St
- 4031 Roslyn Rd
