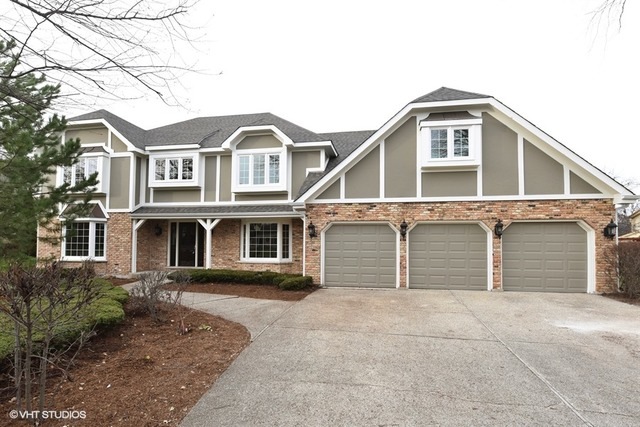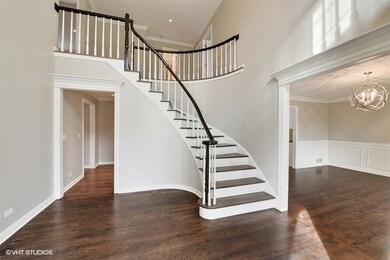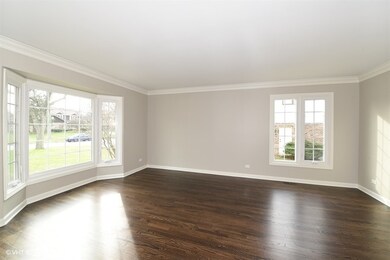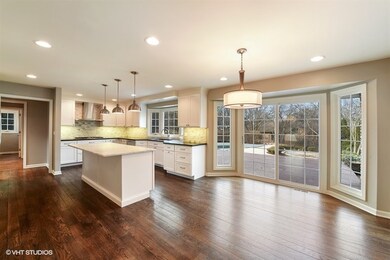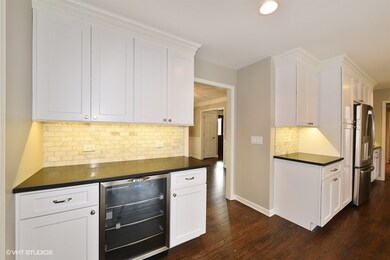
809 Red Stable Way Oak Brook, IL 60523
Highlights
- In Ground Pool
- Deck
- Vaulted Ceiling
- Highland Elementary School Rated A-
- Recreation Room
- Wood Flooring
About This Home
As of February 2016A perfect example of what a total re-design and renovation will do to an already delightful home! Totally renovated with today's lifestyle in mind, but with all the "right" touches of the past. Room sizes that still are impressive - perfect for entertaining, visiting family or the in-laws to stay! Dramatic 2 story entrance, gracefully curved staircase to the expansive master suite and generously sized bedrooms, to a perfectly sized living room and elegant dining room that opens to a sleek, sophisticated gourmet kitchen that boasts not only abundant space, but marble, honed quartz, stainless appliances - not to mention a serving area with beverage chiller. You will find an enormous family room with volume ceiling that overlooks the spectacular yard - encompassing a spacious deck, patio area and in-ground pool with slide!! Perfection for all! Wonderfully finished basement with full bath and tons of storage. All in all, a perfect home - perfectly re-done and ready to be enjoyed!
Last Agent to Sell the Property
@properties Christie's International Real Estate License #471001397 Listed on: 12/09/2015

Last Buyer's Agent
Kora Walter
MK Real Estate Group, LLC License #471008251
Home Details
Home Type
- Single Family
Est. Annual Taxes
- $14,293
Year Built
- 1984
Lot Details
- Fenced Yard
HOA Fees
- $33 per month
Parking
- Attached Garage
- Garage Transmitter
- Garage Door Opener
- Parking Included in Price
- Garage Is Owned
Home Design
- Tudor Architecture
- Brick Exterior Construction
- Slab Foundation
- Asphalt Shingled Roof
- Stucco Exterior
Interior Spaces
- Vaulted Ceiling
- Skylights
- Wood Burning Fireplace
- Gas Log Fireplace
- Entrance Foyer
- Breakfast Room
- Home Office
- Recreation Room
- Home Gym
- Wood Flooring
- Storm Screens
Kitchen
- Breakfast Bar
- Oven or Range
- Microwave
- Dishwasher
- Wine Cooler
- Stainless Steel Appliances
- Kitchen Island
Bedrooms and Bathrooms
- Primary Bathroom is a Full Bathroom
- Dual Sinks
- Soaking Tub
- Separate Shower
Laundry
- Laundry on main level
- Dryer
- Washer
Finished Basement
- Basement Fills Entire Space Under The House
- Finished Basement Bathroom
Outdoor Features
- In Ground Pool
- Deck
- Patio
Utilities
- Forced Air Zoned Heating and Cooling System
- Heating System Uses Gas
- Lake Michigan Water
Listing and Financial Details
- Homeowner Tax Exemptions
Ownership History
Purchase Details
Home Financials for this Owner
Home Financials are based on the most recent Mortgage that was taken out on this home.Purchase Details
Home Financials for this Owner
Home Financials are based on the most recent Mortgage that was taken out on this home.Purchase Details
Home Financials for this Owner
Home Financials are based on the most recent Mortgage that was taken out on this home.Purchase Details
Purchase Details
Home Financials for this Owner
Home Financials are based on the most recent Mortgage that was taken out on this home.Purchase Details
Home Financials for this Owner
Home Financials are based on the most recent Mortgage that was taken out on this home.Similar Homes in the area
Home Values in the Area
Average Home Value in this Area
Purchase History
| Date | Type | Sale Price | Title Company |
|---|---|---|---|
| Warranty Deed | $849,000 | Attorneys Title Guaranty Fun | |
| Quit Claim Deed | -- | Attorneys Title Guaranty Fun | |
| Special Warranty Deed | $505,000 | Chicago Title Insurance Co | |
| Sheriffs Deed | $1,018,572 | None Available | |
| Warranty Deed | $680,000 | Pntn | |
| Warranty Deed | $605,000 | -- |
Mortgage History
| Date | Status | Loan Amount | Loan Type |
|---|---|---|---|
| Open | $679,200 | New Conventional | |
| Previous Owner | $404,000 | Purchase Money Mortgage | |
| Previous Owner | $25,000 | Unknown | |
| Previous Owner | $70,000 | Stand Alone Second | |
| Previous Owner | $650,000 | Negative Amortization | |
| Previous Owner | $30,000 | Credit Line Revolving | |
| Previous Owner | $544,000 | Stand Alone Second | |
| Previous Owner | $68,000 | Credit Line Revolving | |
| Previous Owner | $476,000 | Purchase Money Mortgage | |
| Previous Owner | $740,000 | Unknown | |
| Previous Owner | $100,000 | Stand Alone Second | |
| Previous Owner | $100,000 | Unknown | |
| Previous Owner | $630,000 | Stand Alone First | |
| Previous Owner | $484,000 | Stand Alone First | |
| Closed | $102,000 | No Value Available |
Property History
| Date | Event | Price | Change | Sq Ft Price |
|---|---|---|---|---|
| 02/01/2016 02/01/16 | Sold | $849,000 | 0.0% | $216 / Sq Ft |
| 12/10/2015 12/10/15 | Pending | -- | -- | -- |
| 12/09/2015 12/09/15 | For Sale | $849,000 | +68.1% | $216 / Sq Ft |
| 08/20/2015 08/20/15 | Sold | $505,000 | -8.4% | $126 / Sq Ft |
| 06/26/2015 06/26/15 | Pending | -- | -- | -- |
| 05/28/2015 05/28/15 | For Sale | $551,500 | -- | $138 / Sq Ft |
Tax History Compared to Growth
Tax History
| Year | Tax Paid | Tax Assessment Tax Assessment Total Assessment is a certain percentage of the fair market value that is determined by local assessors to be the total taxable value of land and additions on the property. | Land | Improvement |
|---|---|---|---|---|
| 2023 | $14,293 | $283,670 | $105,860 | $177,810 |
| 2022 | $13,605 | $272,690 | $101,760 | $170,930 |
| 2021 | $12,421 | $265,910 | $99,230 | $166,680 |
| 2020 | $12,152 | $260,090 | $97,060 | $163,030 |
| 2019 | $11,711 | $247,280 | $92,280 | $155,000 |
| 2018 | $12,058 | $250,370 | $87,350 | $163,020 |
| 2017 | $11,359 | $238,590 | $83,240 | $155,350 |
| 2016 | $11,024 | $224,770 | $78,420 | $146,350 |
| 2015 | $10,819 | $209,400 | $73,060 | $136,340 |
| 2014 | $12,520 | $233,690 | $74,740 | $158,950 |
| 2013 | $12,472 | $236,980 | $75,790 | $161,190 |
Agents Affiliated with this Home
-

Seller's Agent in 2016
Jan Morel
@ Properties
(630) 624-6100
5 in this area
166 Total Sales
-
K
Buyer's Agent in 2016
Kora Walter
MK Real Estate Group, LLC
-

Seller's Agent in 2015
Michael Olszewski
Area Wide Realty
(708) 220-1791
1 in this area
583 Total Sales
Map
Source: Midwest Real Estate Data (MRED)
MLS Number: MRD09099296
APN: 06-33-309-008
- 2919 35th St
- 3010 35th St
- 3622 Fairview Ave
- 3412 Meyers Rd
- 3105 38th St
- 304 Polo Ln
- 2811 35th St
- 301 Hambletonian Dr
- 3220 Meyers Rd
- 3959 Fairview Ave
- 4003 Cumnor Rd
- 3957 Fairview Ave
- 3112 Cara Ln
- 3910 Sterling Rd
- 2605 35th St
- 1003 Midwest Club Pkwy
- 4063 Cumnor Rd
- 2525 35th St
- 3925 Williams St
- 4031 Roslyn Rd
