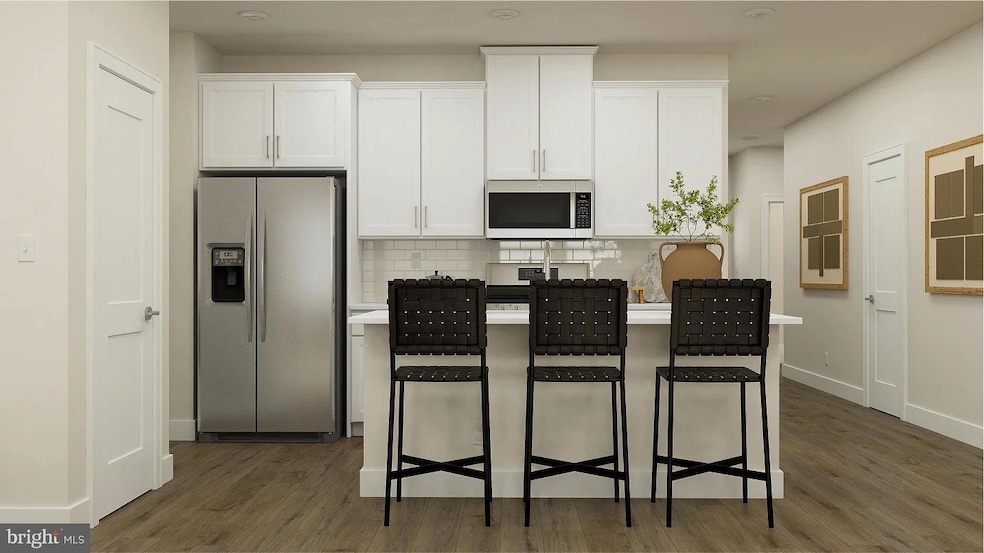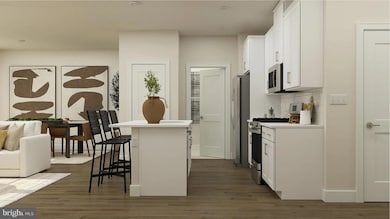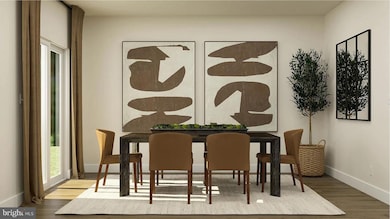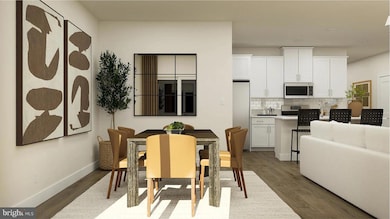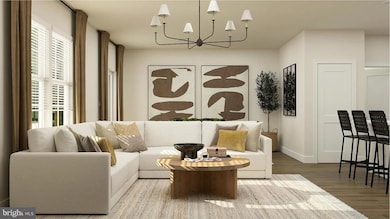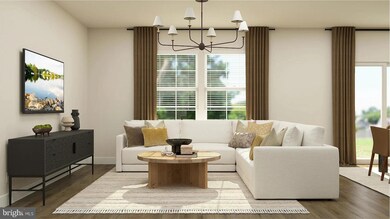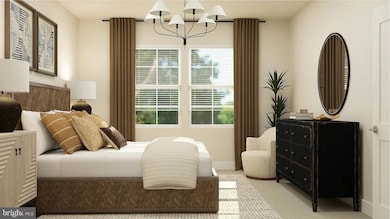Estimated payment $2,260/month
Highlights
- Fitness Center
- Active Adult
- Clubhouse
- New Construction
- Craftsman Architecture
- 1 Fireplace
About This Home
BEST PRICED NEW CONSTRUCTION IN THE COMMUNITY - GET IT BEFORE IT'S GONE!* Move-in ready and designed for effortless first-floor living! This popular Dover floorplan offers a thoughtful layout with modern finishes, low-maintenance convenience, and the comfort of a two-car garage — ideal for extra storage, hobbies, or simply having more space. The open-concept design brings together the upgraded kitchen, dining area, and Great Room, creating an inviting space perfect for everyday living and entertaining. The kitchen features crisp white cabinetry, a 3x6 fawn gloss tile backsplash, Carrara Breve quartz countertops, and a versatile center island that doubles as prep space and the perfect place to gather. Even better — all appliances are included (refrigerator, washer, and dryer), making moving day seamless. The private owner’s suite is tucked away from the main living area and includes a walk-in closet and its own en-suite bathroom. Two additional bedrooms offer flexibility for guests, a craft room, or a dedicated home office. With its single-level design, upgraded finishes, and move-in ready convenience, this home is perfect for those seeking comfort without compromise. Located in a welcoming 55+ community close to shopping, dining, medical facilities, and major routes.
Schedule your tour today — homes like this go quickly. About the community: Noble's Pond is an established active adult community with A+ amenities and award-winning lifestyle director. Everywhere you look at Noble’s Pond, you’ll find award-winning amenities designed to help you create a 55+ experience that’s everything you imagined and more. The amenities are true "must-sees" in person, but here is a short list: Swimming Pool with an Olympic Lane, Fitness Room, Outdoor Kitchen and Covered Veranda, Community Gardens, Putting Green, Four Bocce Courts, additional Gardens, The Gathering Point, featuring ballroom seating for up to 320 people, New Fitness and Wellness Center, Conservatory with a beautiful Stone Fireplace and two flat screen TVs, creative Center, Computer Center, Library, Game Room with two billiards tables, poker table, dart board...and so much more! *Pictures of are model home and for representational purposes only. Please see New Home Consultant for details. Taxes to be assessed after settlement. If using a Realtor: the agent's client must acknowledge on their first interaction with Lennar that they are being represented by a Realtor, and the Realtor must accompany their client on their first visit. If coming for an open house, please visit us at 233 Cosmos Lane for access.*
Listing Agent
(856) 424-3339 david@atlanticfive.com Atlantic Five Realty Brokerage Phone: 8564243339 Listed on: 11/25/2025
Home Details
Home Type
- Single Family
Year Built
- Built in 2025 | New Construction
Lot Details
- 7,841 Sq Ft Lot
- Property is in excellent condition
HOA Fees
- $175 Monthly HOA Fees
Parking
- 2 Car Attached Garage
- 1 Driveway Space
- Front Facing Garage
Home Design
- Craftsman Architecture
- Slab Foundation
- Stone Siding
- Vinyl Siding
Interior Spaces
- 1,453 Sq Ft Home
- Property has 1 Level
- Ceiling Fan
- 1 Fireplace
- Stainless Steel Appliances
Bedrooms and Bathrooms
- 3 Main Level Bedrooms
- 2 Full Bathrooms
Laundry
- Dryer
- Washer
Utilities
- Central Heating and Cooling System
- Cooling System Utilizes Natural Gas
- Metered Propane
- Tankless Water Heater
Community Details
Overview
- Active Adult
- $750 Capital Contribution Fee
- Association fees include lawn maintenance, snow removal
- Active Adult | Residents must be 55 or older
- Nobles Pond Subdivision, Dover Floorplan
Amenities
- Common Area
- Clubhouse
Recreation
- Tennis Courts
- Fitness Center
- Community Pool
Map
Home Values in the Area
Average Home Value in this Area
Property History
| Date | Event | Price | List to Sale | Price per Sq Ft | Prior Sale |
|---|---|---|---|---|---|
| 01/11/2026 01/11/26 | Sold | $339,810 | 0.0% | $234 / Sq Ft | View Prior Sale |
| 01/06/2026 01/06/26 | Off Market | $339,810 | -- | -- | |
| 01/01/2026 01/01/26 | Off Market | $339,810 | -- | -- | |
| 11/01/2025 11/01/25 | For Sale | $339,810 | -- | $234 / Sq Ft |
Source: Bright MLS
MLS Number: DEKT2042758
- 798 Resort Blvd
- 786 Resort Blvd
- 643 Resort Blvd
- 631 Resort Blvd
- 368 Peacock Place
- TBD Dover
- 247 Carney Ct
- 524 Resort Blvd
- 498 Resort Blvd
- 226 Carney Ct
- 1175 Resort Blvd
- 215 Carney Ct
- 208 Carney Ct
- 11 Kinsale Place
- 184 Peacock Place
- 16 Lexie Ct
- 91 Lexie Ct
- 90 Resort Blvd
- 108 S Dayflower Ct Unit 57
- 213 Nobles Pond Crossing
Ask me questions while you tour the home.
