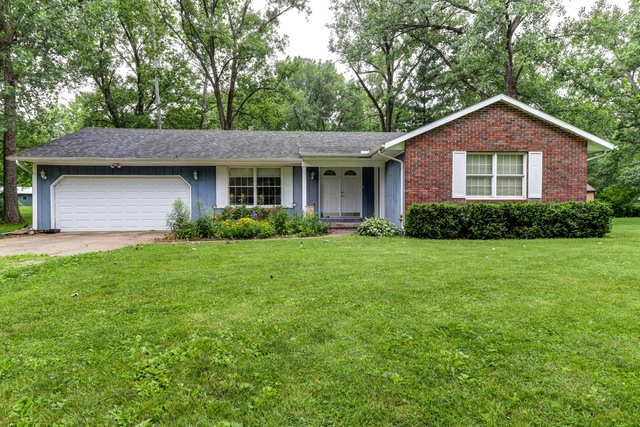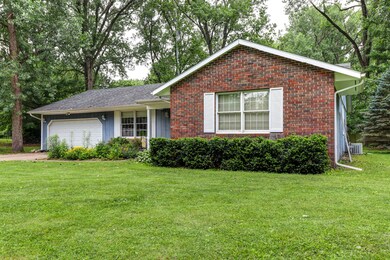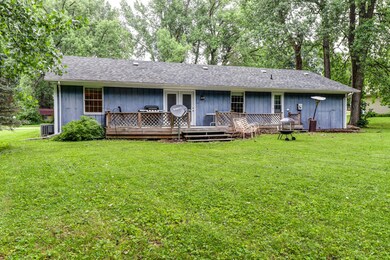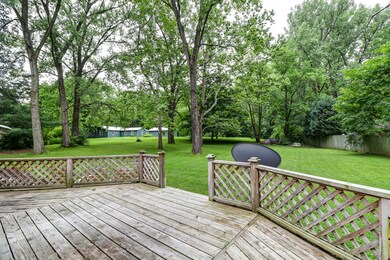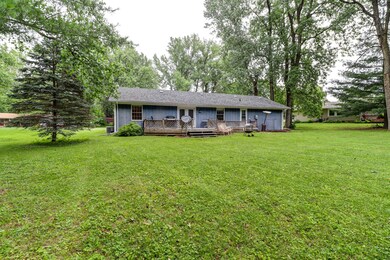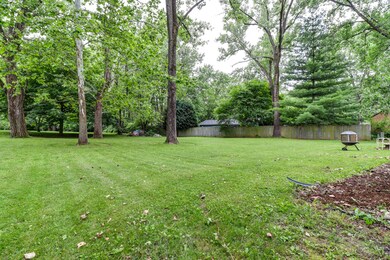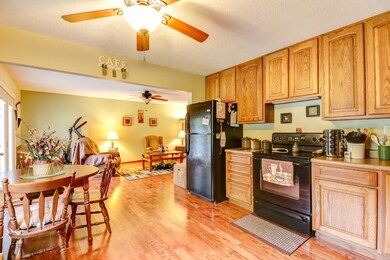
809 Riverside Dr Mahomet, IL 61853
Estimated Value: $232,000 - $264,551
Highlights
- Mature Trees
- Ranch Style House
- Cul-De-Sac
- Deck
- Wood Flooring
- Attached Garage
About This Home
As of October 2019Whoa!! Great house with loads of improvements. Brand new Amish built hardwood floors! New bathrooms! New Amish made kitchen cabinets! Home sits on a super large lot underneath a mature canopy of trees! Private well and city sewer. Nicely tucked away in a quiet cul-de-sac. Don't miss your chance to get into Mahomet with this one of kind home! Mahomet is also none for just legendary school system, stable home values, lots of wildlife, town-wide connecting hiking and biking trails, and so much more.
Last Agent to Sell the Property
eXp Realty-Mahomet License #475124281 Listed on: 06/25/2019

Last Buyer's Agent
Sandy Schroeder
eXp Realty License #475160349

Home Details
Home Type
- Single Family
Est. Annual Taxes
- $3,936
Lot Details
- Cul-De-Sac
- Irregular Lot
- Mature Trees
Parking
- Attached Garage
- Garage ceiling height seven feet or more
- Garage Transmitter
- Garage Door Opener
- Gravel Driveway
- Garage Is Owned
Home Design
- Ranch Style House
- Brick Exterior Construction
- Block Foundation
- Asphalt Shingled Roof
- Wood Siding
Kitchen
- Breakfast Bar
- Oven or Range
- Dishwasher
Utilities
- Forced Air Heating and Cooling System
- Heating System Uses Gas
- Well
Additional Features
- Wood Flooring
- Bathroom on Main Level
- Laundry on main level
- Crawl Space
- North or South Exposure
- Deck
Listing and Financial Details
- Homeowner Tax Exemptions
Ownership History
Purchase Details
Home Financials for this Owner
Home Financials are based on the most recent Mortgage that was taken out on this home.Purchase Details
Similar Homes in Mahomet, IL
Home Values in the Area
Average Home Value in this Area
Purchase History
| Date | Buyer | Sale Price | Title Company |
|---|---|---|---|
| Shoukry Marc Z | $162,000 | Act | |
| Krapf Kyle | -- | None Available |
Mortgage History
| Date | Status | Borrower | Loan Amount |
|---|---|---|---|
| Previous Owner | Krapf Kyle M | $25,000 | |
| Previous Owner | Krapf Kyle | $55,425 | |
| Previous Owner | Krapf Kyle M | $25,000 |
Property History
| Date | Event | Price | Change | Sq Ft Price |
|---|---|---|---|---|
| 10/25/2019 10/25/19 | Sold | $162,000 | -1.8% | $108 / Sq Ft |
| 08/29/2019 08/29/19 | For Sale | $165,000 | 0.0% | $110 / Sq Ft |
| 08/19/2019 08/19/19 | Pending | -- | -- | -- |
| 06/25/2019 06/25/19 | For Sale | $165,000 | -- | $110 / Sq Ft |
Tax History Compared to Growth
Tax History
| Year | Tax Paid | Tax Assessment Tax Assessment Total Assessment is a certain percentage of the fair market value that is determined by local assessors to be the total taxable value of land and additions on the property. | Land | Improvement |
|---|---|---|---|---|
| 2024 | $3,936 | $61,300 | $11,660 | $49,640 |
| 2023 | $3,936 | $55,730 | $10,600 | $45,130 |
| 2022 | $3,631 | $51,360 | $9,770 | $41,590 |
| 2021 | $3,427 | $48,540 | $9,230 | $39,310 |
| 2020 | $3,362 | $47,730 | $9,080 | $38,650 |
| 2019 | $3,274 | $46,980 | $8,940 | $38,040 |
| 2018 | $3,176 | $45,970 | $8,750 | $37,220 |
| 2017 | $1,542 | $44,330 | $8,440 | $35,890 |
| 2016 | $3,069 | $44,330 | $8,440 | $35,890 |
| 2015 | $2,967 | $44,330 | $8,440 | $35,890 |
| 2014 | $2,905 | $42,200 | $8,030 | $34,170 |
| 2013 | $2,900 | $42,200 | $8,030 | $34,170 |
Agents Affiliated with this Home
-
Nate Evans

Seller's Agent in 2019
Nate Evans
eXp Realty-Mahomet
(217) 493-9297
1,762 Total Sales
-

Buyer's Agent in 2019
Sandy Schroeder
eXp Realty
(888) 574-9405
Map
Source: Midwest Real Estate Data (MRED)
MLS Number: MRD10353512
APN: 15-13-22-203-002
- 804 S Jody Dr
- 1809 Whisper Meadow Ln
- 707 Country Ridge Dr
- 704 Isabella Dr
- 1808 S Orchard Dr
- 504 Isabella Dr
- 1506 River Bluff Ct
- 602 Wheatley Dr
- 715 Cole Ln
- 106 W Dunbar St
- 203 S Division St
- 711 Rapp Dr
- 1908 Littlefield Ln
- 605 Wheatley Dr
- 603 Wheatley Dr
- 1511 River Bluff Ct
- 507 Wheatley Dr
- 1604 E Kassen Ave
- 1916 Roseland Dr
- 1604 Morel Ct
- 809 Riverside Dr
- 811 Riverside Dr
- 1108 Riverside Ct
- 1203 S Mcdougal Rd
- 1203 S Mcdougal Rd
- 1202 Riverside Ct
- 1103 S Mcdougal Rd
- 808 Riverside Dr
- 1106 S Mcdougal Rd
- 1207 S Mcdougal Rd
- 1101 S Mcdougal Rd
- 1204 Riverside Ct
- 806 Riverside Dr
- 1107 Riverside Ct
- 801 Riverside Dr
- 1201 Riverside Ct
- 1104 S Mcdougal Rd
- 901 Sunrise Cir
- 804 Riverside Dr
- 1203 Riverside Ct
