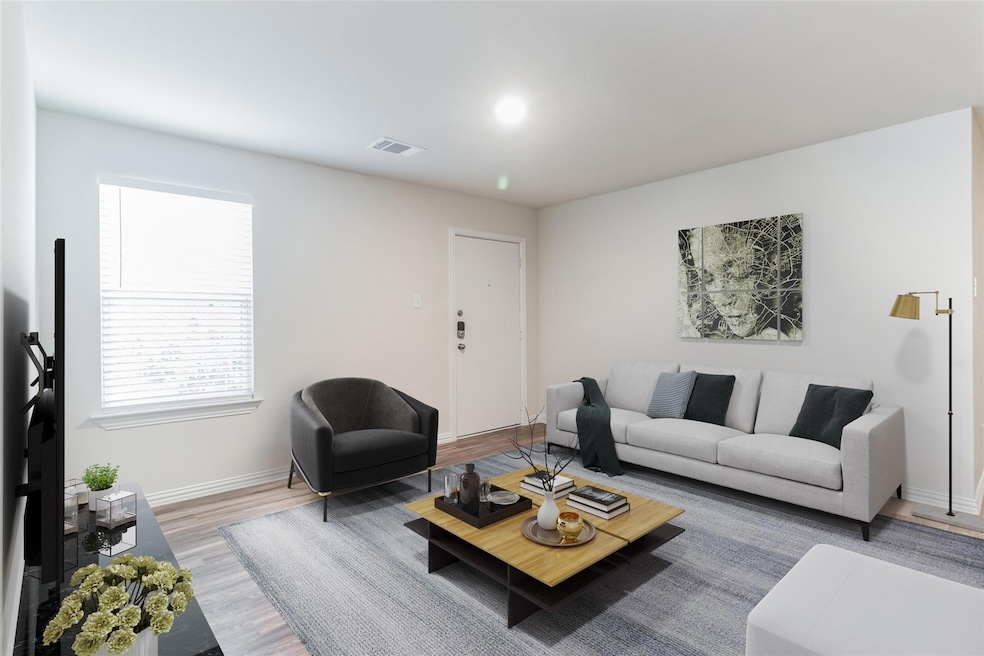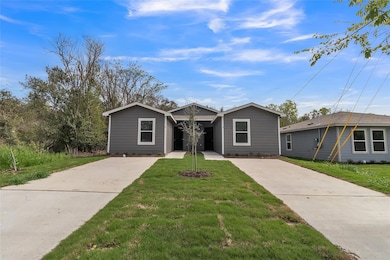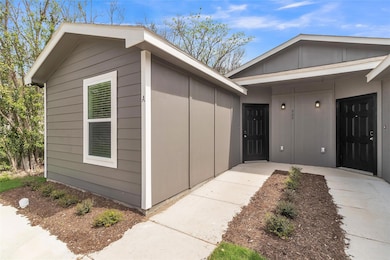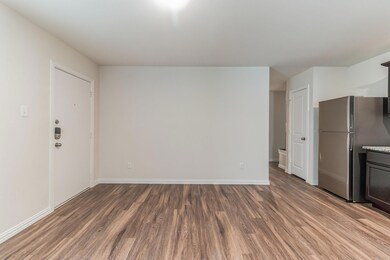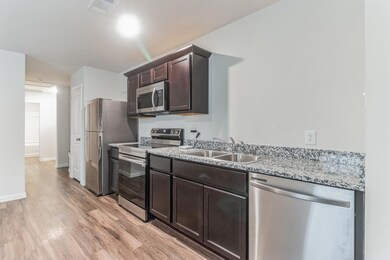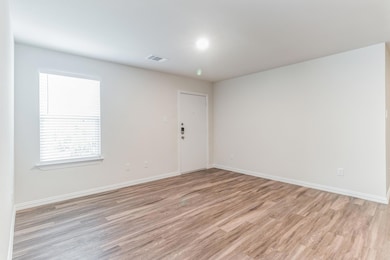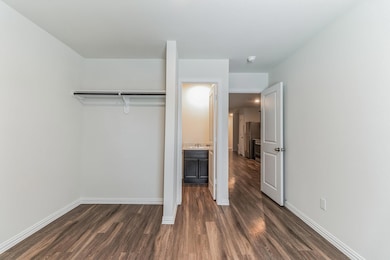809 S 20th St Unit A Temple, TX 76501
Crestview District NeighborhoodHighlights
- New Construction
- Wooded Lot
- No HOA
- Open Floorplan
- Granite Countertops
- Stainless Steel Appliances
About This Home
Only Unit A Available! - This newly constructed duplex in Temple doesn’t just check the boxes—it rewrites the list. With clean lines and a sleek gray facade, it stands confidently in a quiet, well-kept community where mornings begin with the hum of nature and weekends are just steps from parks, sport courts, local eateries, and your favorite church gathering.
Slide open the front door, and you're met with sunlight bouncing off wide-plank floors and the sparkle of polished granite countertops. The layout flows effortlessly from the living area into a kitchen that’s more than just functional—it’s a space that invites connection. Outfitted with stainless steel appliances (yes, that includes the fridge, microwave, dishwasher, and stove), the kitchen is ready for everything from takeout nights to holiday spreads.
The primary suite is tucked away with comfort in mind, offering a walk-in closet and a private bathroom with a full-size, spa-like shower. Two more bedrooms give you room to grow, work, or create—each with access to a modern, stylish second bath. And while the finishing touches are already on point, there’s one final upgrade on the way: brand-new mirrors in both bathrooms that will elevate your morning routine with just the right dash of glam.
With central air, heat, and laundry hookups right in your unit, convenience is built into every corner. Schedule your tour before it’s gone.
Listing Agent
Real Broker, LLC Brokerage Phone: (512) 960-3253 License #0659287 Listed on: 05/26/2024

Property Details
Home Type
- Multi-Family
Est. Annual Taxes
- $6,197
Year Built
- Built in 2023 | New Construction
Lot Details
- 5,968 Sq Ft Lot
- Northwest Facing Home
- Level Lot
- Open Lot
- Wooded Lot
- Dense Growth Of Small Trees
- Front Yard
Home Design
- Duplex
- Slab Foundation
- Shingle Roof
- Composition Roof
- Vinyl Siding
- HardiePlank Type
Interior Spaces
- 872 Sq Ft Home
- 1-Story Property
- Open Floorplan
- Recessed Lighting
- Blinds
- Window Screens
Kitchen
- Open to Family Room
- Electric Oven
- Free-Standing Electric Range
- Microwave
- Dishwasher
- Stainless Steel Appliances
- Granite Countertops
- Disposal
Flooring
- Laminate
- Vinyl
Bedrooms and Bathrooms
- 3 Main Level Bedrooms
- 2 Full Bathrooms
- Garden Bath
Home Security
- Smart Thermostat
- Fire and Smoke Detector
Parking
- 2 Parking Spaces
- Driveway
- Outside Parking
- Assigned Parking
Schools
- Raye-Allen Elementary School
- Travis Middle School
- Temple High School
Additional Features
- No Interior Steps
- Central Heating and Cooling System
Listing and Financial Details
- Security Deposit $1,200
- Tenant pays for all utilities
- The owner pays for exterior maintenance
- 12 Month Lease Term
- $65 Application Fee
- Assessor Parcel Number 101534
- Tax Block 5,6
Community Details
Overview
- No Home Owners Association
- 2 Units
- Crestview Subdivision
- Property managed by Transcendent TX Investments
Pet Policy
- Limit on the number of pets
- Pet Deposit $300
- Dogs and Cats Allowed
- Breed Restrictions
- Medium pets allowed
Map
Source: Unlock MLS (Austin Board of REALTORS®)
MLS Number: 8045586
APN: 101534
- 616 S 24th St
- 805 S 32nd St
- 1015 S 26th St
- 1009 S 26th St
- 1204 S Martin Luther King jr Dr
- 104 S 22nd St
- 114 E Central Ave
- 2307 Alterman Dr Unit B
- 11 S Main St Unit 104
- 11 S Main St Unit 106
- 114 Dolphin Dr Unit B
- 205 Dolphin Dr Unit B
- 502 W Avenue G
- 502 W Avenue G
- 502 W Avenue G
- 403 E French Ave Unit B
- 403 E French Ave Unit A
- 709 S 13th St
- 715 N 20th St Unit 9
- 1002 S 13th St
