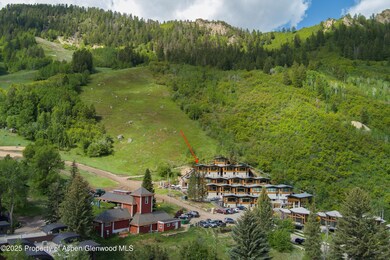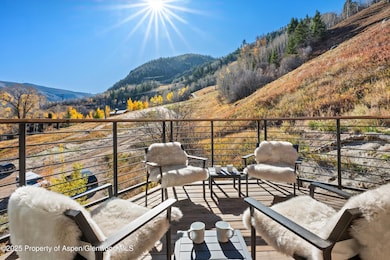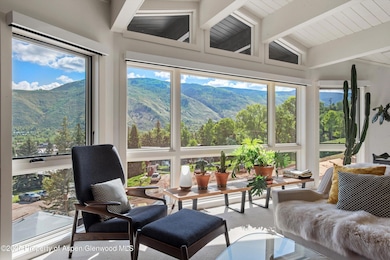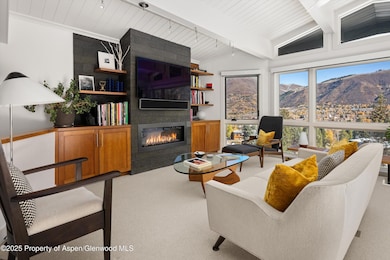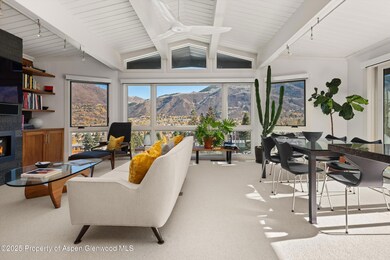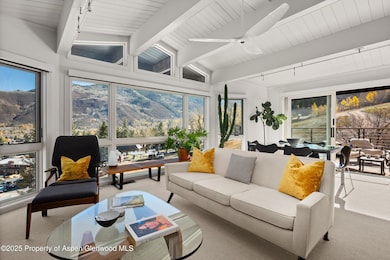Highlights
- Concierge
- Ski Accessible
- Views
- Aspen Middle School Rated A-
- Outdoor Pool
- 5-minute walk to Wagner Park
About This Home
Experience the best of Aspen from this exceptional ski-in/ski-out condo, perfectly situated adjacent to Lift 1-A. This rare end unit offers expansive, unobstructed views of Aspen as well as a private deck with BBQ — a feature unmatched by most units in the complex. The bright, open living and kitchen area is highlighted by vaulted ceilings, abundant natural light, and a cozy gas fireplace, creating an inviting space to relax or entertain. Step out onto your private deck—one of only four in the complex—to enjoy outdoor dining or après-ski gatherings while soaking in the stunning mountain scenery. The two-level layout provides privacy and comfort, with both bedrooms located on the lower level, each offering views. Recently renovated, this condo now includes air conditioning, plus access to updated year-round amenities, including a new pool, barbecue area, and fire pit. With direct access to skiing and hiking on Aspen Mountain and a prime downtown location, this property blends luxury, convenience, and adventure in one perfect alpine retreat.
Listing Agent
Douglas Elliman Real Estate-Durant Brokerage Phone: (970) 925-8810 License #FA.100019229 Listed on: 01/07/2024

Condo Details
Home Type
- Condominium
Est. Annual Taxes
- $7,872
Year Built
- Built in 1970
Lot Details
- East Facing Home
- Property is in excellent condition
Parking
- 1 Parking Space
Interior Spaces
- 940 Sq Ft Home
- 2-Story Property
- Gas Fireplace
- Living Room
- Dining Room
- Property Views
Bedrooms and Bathrooms
- 2 Bedrooms
- 2 Full Bathrooms
Laundry
- Laundry in Utility Room
- Dryer
- Washer
Pool
- Outdoor Pool
- Spa
Outdoor Features
- Patio
Utilities
- No Cooling
- Wi-Fi Available
- Cable TV Available
Listing and Financial Details
- Residential Lease
Community Details
Overview
- Shadow Mountain Village Subdivision
Amenities
- Concierge
- Laundry Facilities
Recreation
- Ski Accessible
Map
Source: Aspen Glenwood MLS
MLS Number: 177946
APN: R005192
- 809 S Aspen St Unit 8
- 650 S Monarch St Unit 11
- 126 Juan St
- 131 E Durant Ave Unit 208
- 731 S Mill St Unit 2C
- 315 E Dean St Unit B52; 12, 13, 15, 36
- 315 E Dean St Unit B21-E7
- 315 E Dean St Unit B65 3,4,34,49
- 315 E Dean St Unit B65-30, 31, 32, 46
- 315 E Dean St Unit B35-E3
- 315 E Dean St Unit B60-51, 52, 24, 47
- 315 E Dean St
- 100 E Dean St Unit 1-D
- 205 E Durant Ave Unit 2-J
- 205 E Durant Ave Unit 3H
- 800 S Mill St Unit 201
- 800 S Mill St Unit 105
- 800 S Mill St Unit 301
- 415 E Dean St Unit 25 Week 31
- 411 S Monarch St Unit H8
- 809 S Aspen St Unit 1
- 809 S Aspen St Unit 5&6
- 809 S Aspen St Unit 7
- 809 S Aspen St Unit 2
- 717 S Aspen St Unit B
- 800 S Monarch St Unit 13
- 800 S Monarch St Unit 9
- 800 S Monarch St Unit 4
- 651 S Monarch St
- 237 Gilbert St
- 623 S Monarch St Unit B
- 623 S Monarch St Unit : A
- 623 S Monarch St Unit C
- 650 S Monarch St Unit 9
- 650 S Monarch St Unit 2
- 650 S Monarch St Unit 7
- 650 S Monarch St Unit 6
- 700 S Monarch St Unit 306
- 342 Summit St Unit B
- 126 Juan St

