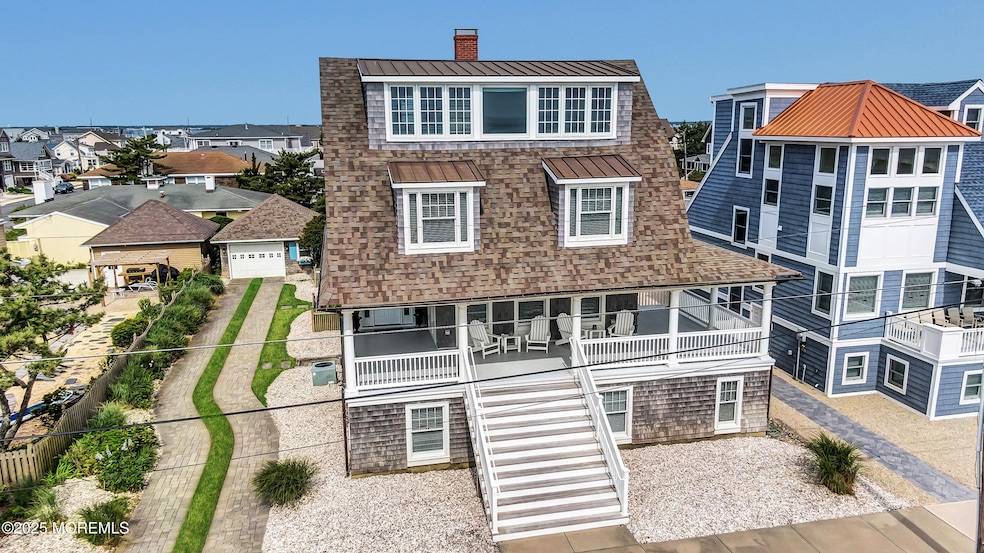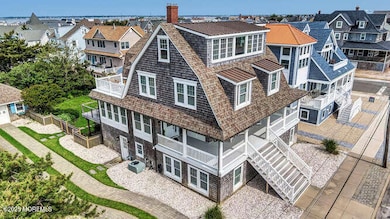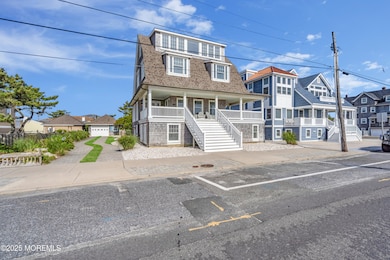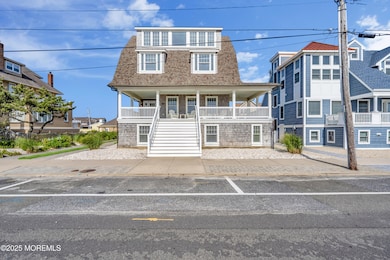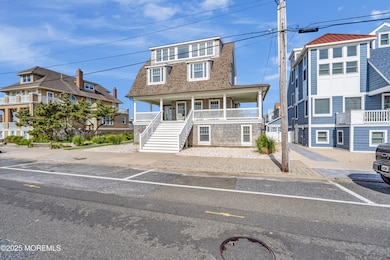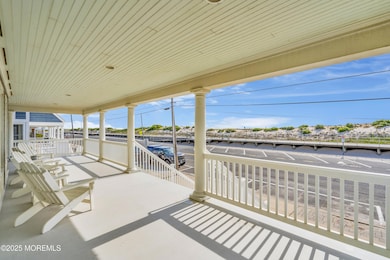809 S Ocean Ave Seaside Park, NJ 08752
Estimated payment $22,877/month
Highlights
- Ocean Front
- New Kitchen
- Main Floor Bedroom
- Custom Home
- Wood Flooring
- No HOA
About This Home
Step into a realm of unparalleled coastal elegance with this stunning Hamptons-inspired beachfront estate. Whether as a year-round haven or a summer retreat, this exquisite home offers the perfect escape from the bustling city life.
Indulge in a level of luxury and comfort that rivals five-star resorts, where every detail has been meticulously crafted for the most discerning homeowner. Perched gracefully on the shores of the Atlantic, this remarkable residence seamlessly merges sophistication with tranquility.
Bask in breathtaking ocean views and revel in the beauty of spectacular sunsets from three expansive outdoor living spaces. Enjoy the gentle ocean breeze from a sprawling wraparound porch and two additional decks, bringing the captivating essence of the water right to your doorstep. Discover a serene lifestyle like no other!
Home Details
Home Type
- Single Family
Est. Annual Taxes
- $24,699
Year Built
- Built in 1980
Lot Details
- 8,276 Sq Ft Lot
- Lot Dimensions are 67 x 125
- Ocean Front
- Fenced
- Sprinkler System
Parking
- 1 Car Detached Garage
- Oversized Parking
- Parking Storage or Cabinetry
- Workshop in Garage
- Driveway with Pavers
- Paver Block
- Open Parking
Home Design
- Custom Home
- Shore Colonial Architecture
- Asphalt Rolled Roof
- Cedar Shake Siding
Interior Spaces
- 2,964 Sq Ft Home
- 2-Story Property
- Central Vacuum
- Built-In Features
- Crown Molding
- Ceiling height of 9 feet on the main level
- Recessed Lighting
- Wood Burning Fireplace
- Insulated Windows
- Blinds
- Sliding Doors
- Dining Room with Fireplace
- Wood Flooring
- Ocean Views
Kitchen
- New Kitchen
- Breakfast Bar
- Butlers Pantry
- Built-In Double Oven
- Gas Cooktop
- Stove
- Microwave
- Dishwasher
- Kitchen Island
Bedrooms and Bathrooms
- 7 Bedrooms
- Main Floor Bedroom
- Walk-In Closet
- Primary Bathroom is a Full Bathroom
- In-Law or Guest Suite
- Dual Vanity Sinks in Primary Bathroom
- Primary Bathroom Bathtub Only
- Primary Bathroom includes a Walk-In Shower
Laundry
- Dryer
- Washer
- Laundry Tub
Attic
- Attic Fan
- Walkup Attic
Finished Basement
- Heated Basement
- Walk-Out Basement
- Basement Fills Entire Space Under The House
Home Security
- Home Security System
- Storm Doors
Eco-Friendly Details
- Energy-Efficient Appliances
Outdoor Features
- Patio
- Exterior Lighting
- Outdoor Grill
- Porch
Utilities
- Forced Air Zoned Heating and Cooling System
- Natural Gas Water Heater
Community Details
- No Home Owners Association
Listing and Financial Details
- Exclusions: Personal Items
- Assessor Parcel Number 28-00021-0000-00027
Map
Home Values in the Area
Average Home Value in this Area
Tax History
| Year | Tax Paid | Tax Assessment Tax Assessment Total Assessment is a certain percentage of the fair market value that is determined by local assessors to be the total taxable value of land and additions on the property. | Land | Improvement |
|---|---|---|---|---|
| 2025 | $23,290 | $1,423,600 | $1,110,000 | $313,600 |
| 2024 | $22,906 | $1,423,600 | $1,110,000 | $313,600 |
| 2023 | $22,094 | $1,423,600 | $1,110,000 | $313,600 |
| 2022 | $22,094 | $1,423,600 | $1,110,000 | $313,600 |
| 2021 | $21,624 | $1,423,600 | $1,110,000 | $313,600 |
| 2020 | $21,397 | $1,423,600 | $1,110,000 | $313,600 |
| 2019 | $21,169 | $1,423,600 | $1,110,000 | $313,600 |
| 2018 | $19,788 | $1,423,600 | $1,110,000 | $313,600 |
| 2017 | $18,538 | $1,313,800 | $1,110,000 | $203,800 |
| 2016 | $17,237 | $1,313,800 | $1,110,000 | $203,800 |
| 2015 | $17,986 | $1,313,800 | $1,110,000 | $203,800 |
| 2014 | $17,185 | $1,313,800 | $1,110,000 | $203,800 |
Property History
| Date | Event | Price | List to Sale | Price per Sq Ft | Prior Sale |
|---|---|---|---|---|---|
| 10/25/2025 10/25/25 | For Sale | $3,950,000 | 0.0% | $1,333 / Sq Ft | |
| 09/29/2022 09/29/22 | Rented | $94,096 | +572.1% | -- | |
| 06/27/2022 06/27/22 | For Rent | $14,000 | 0.0% | -- | |
| 04/12/2021 04/12/21 | Sold | $2,500,000 | -3.8% | -- | View Prior Sale |
| 03/21/2021 03/21/21 | Pending | -- | -- | -- | |
| 02/10/2021 02/10/21 | For Sale | $2,600,000 | 0.0% | -- | |
| 02/10/2021 02/10/21 | Pending | -- | -- | -- | |
| 09/30/2020 09/30/20 | For Sale | $2,600,000 | -- | -- |
Purchase History
| Date | Type | Sale Price | Title Company |
|---|---|---|---|
| Deed | $2,500,000 | Counsellors Title Agency Inc | |
| Deed | $1,912,500 | Old Republic National Title | |
| Interfamily Deed Transfer | -- | None Available | |
| Interfamily Deed Transfer | -- | None Available | |
| Deed | $530,000 | -- | |
| Interfamily Deed Transfer | -- | -- |
Mortgage History
| Date | Status | Loan Amount | Loan Type |
|---|---|---|---|
| Open | $1,725,000 | Commercial | |
| Previous Owner | $1,000,000 | New Conventional |
Source: MOREMLS (Monmouth Ocean Regional REALTORS®)
MLS Number: 22532474
APN: 28-00021-0000-00027
- 117 7th Ave
- 525 SW Central Ave
- 1301 SW Central Ave Unit B8
- 106 2nd Ave Unit 1
- 45 Arlington Way
- 45N Arlington Way Unit 112
- 1453 Barnegat Ave
- 2200 S Ocean Ave Unit 304
- 19 9th Ln
- 115 Midway Ave
- 210 Midway Ave
- 53 C St
- 301 N Ocean Ave
- 1533 S Bayview Ave
- 39 20th Ave
- 12 23rd Ave
- 55 H St
- 206 24th Ave
- 210 24th Ave
- 12 I St
- 15 9th Ave Unit UPPER
- 15 9th Ave Unit LOWER
- 1101 S Ocean Ave Unit 3
- 106 8th Ave Unit 8
- 915 SW Central Ave
- 111 7th Ave
- 35 12th Ave Unit Front & Rear
- 138 10th Ave Unit 2
- 34 4th Ave
- 11 3rd Ave
- 17 1st Ave
- 233 12th Ave
- 106 Surf Dr
- 6 N Bayview Ave
- 2108 S Ocean Ave Unit 201n
- 115 N Ocean Ave
- 300 N Bayview Ave
- 1 21st Ave Unit 3g
- 210 24th Ave
- 919 N Ocean Ave
